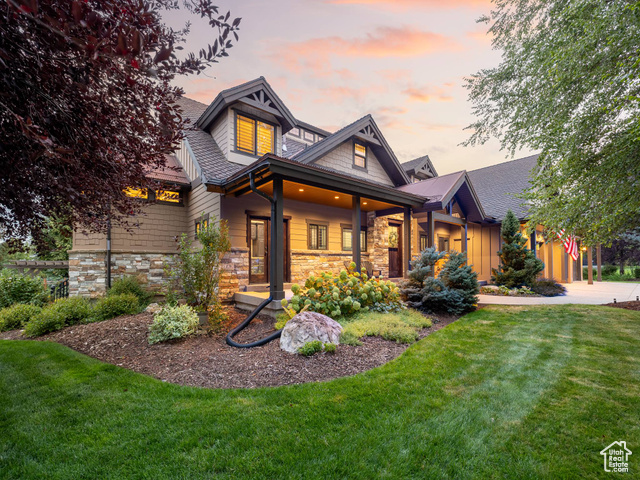For Sale:
872 E Dutch View Ct
Midway,
UT
84049
Home - MLS #2110637
Single Family Home for Sale in Midway
Utah MLS # 2110637
5 Bathrooms
3 Garage
Price per sq ft: $402
Price / finished sq ft: $402
Year Built: 2005
.45 Acres (19,602 sq ft)
$9,586 / year taxes
HOA: $370/quarter
Basement: 100% Finished (Approx. 2,314 SqFt)
Rooms / Layout
| Sq Ft | Beds | Baths | Laundry | |
|---|---|---|---|---|
| Floor 2 | 809 | 2 | 1 | |
| Floor 1 | 2430 | 1 | 2 | 1 |
| Basement* | 2314 | 3 | 2 |
Features and Schools
 To view homes, call (801) 829-1560. Your voice message will be delivered immediately. Tony or an
agent from his team will get back with you ASAP.
Or, REQUEST A PERSONAL SHOWING of 872 E Dutch View Ct with Tony Fantis or his team of Realtors®. Listing courtesy of Micah Olson with EXP Realty, LLC.
To view homes, call (801) 829-1560. Your voice message will be delivered immediately. Tony or an
agent from his team will get back with you ASAP.
Or, REQUEST A PERSONAL SHOWING of 872 E Dutch View Ct with Tony Fantis or his team of Realtors®. Listing courtesy of Micah Olson with EXP Realty, LLC.
872 E Dutch View Ct - $2,230,000
Home Description
Designed and built by well-known luxury home builder Samson McGinnis as his own residence, this custom-crafted home showcases the artistry and detail he is known for in Park City's most stunning mountain settings. Every detail has been thoughtfully designed, blending timeless architecture with modern comfort in a serene, wooded cul-de-sac setting. Inside, the heart of the home is anchored by a dramatic double-sided natural stone fireplace that warms both the living and dining areas. The peaceful living room rests beneath soaring vaulted ceilings, with expansive panoramic windows that frame views of mature trees and fill the interior with light, while indirect skylights add a soft glow throughout. Custom finishes abound, from board-and-batten detail and iron stair rails to the home's striking architectural lines that carry seamlessly from the interior to the exterior. Your gourmet kitchen is a chef's dream, featuring a Viking refrigerator, and high-end appliances like the oversized commercial six-burner gas range with griddle, commercial hood, double ovens, a built-in ice maker, dishwasher, and a farm-style stainless basin sink, along with a central island for prep and serving. Just off the kitchen, the dining room flows easily for gatherings and opens to a private covered deck, creating an ideal indooroutdoor living space. Main-level living makes life simple with the owner's suite, kitchen, laundry, and a private office all on the main floor. The owner's suite includes a freestanding soaking tub, a modern walk-in shower, dual sinks, a large walk-in closet, and private deck access. Every bedroom in the home features a walk-in closet, providing ample storage and comfort. Downstairs, the daylight walkout basement offers bright, open living with a large creative studio/craft room, a theater with wet bar and fridge, a playful nook under the stairs, and a warm, radiant-heated, stained concrete floor. Thoughtful details include lightwell windows with lush greenery and a walkout to a quiet sunken patio that is surrounded by beautiful plantings creating a tranquil garden escape. Outdoor living is seamless with multiple covered decks and patios, including the sunken patio framed by vibrant plantings that offer a tranquil, private escape, a private covered dining area, a covered deck connecting the living room and owner's suite, and a generous front porch with direct access into the foyer, garage, and office. The yard is a secluded haven with lush mature landscaping, a fenced garden, and the natural beauty of deer and wildlife passing through. Additional highlights include a three-car garage with a tandem bay that provides space for a fourth vehicle or RV storage, along with an EV-ready 220 outlet, abundant storage throughout the home, whole-house in ceiling audio, and a custom shed designed to match the residence-all set on one of the community's most peaceful lots. The Dutch Fields community offers a lifestyle as enriching as the home itself, with a swimming pool, playgrounds, tennis and sports courts, a clubhouse, and quiet walking paths past ponds and seasonal streams. Large open spaces and grass play fields make this a truly unique neighborhood where nature and the friendly community come together. This remarkable luxury home is just 10 minutes from the Jordanelle Gondola and Deer Valley East Village, 20 minutes to Park City, and 40 minutes to Salt Lake City International Airport-making it the perfect blend of seclusion, community, and access. Just beyond your doorstep, enjoy fly fishing in the Provo River, Dutch Hollow hiking and mountain biking trails, and year-round recreation in Wasatch Mountain State Park-including camping, golf, horseback riding, cross-country skiing and snowshoeing, and ATV/snowmobile trails. Schedule your private tour today and experience a home where luxury meets nature.
Statistics
Single Family Home Prices in Midway
Price per Square Foot in Midway

Single Family Home Prices in 84049
Price per Square Foot in 84049

872 E Dutch View Ct, Midway, UT - MLS # 2110637


 Tony Fantis, Realtor®
Tony Fantis, Realtor®











 Price per square foot and price per finished square foot are estimated based on data supplied by the listing broker. Square footage should be confirmed by a licensed appraiser. Google street view is approximate and historical, which may not reflect the most current view of a neighborhood. Price history data for homes and condos reflects the date the information was received from the MLS.
Price per square foot and price per finished square foot are estimated based on data supplied by the listing broker. Square footage should be confirmed by a licensed appraiser. Google street view is approximate and historical, which may not reflect the most current view of a neighborhood. Price history data for homes and condos reflects the date the information was received from the MLS.
