For Sale:
780 W 1125 North #46
Cedar City,
UT
84721
- MLS #2111622
Townhome for Sale in Cedar City
Utah MLS # 2111622
2 Bathrooms
0 Garage
Price per sq ft: $92
Price / finished sq ft: $92
Year Built: 1999
Acres (0 sq ft)
$5 / year taxes
HOA: $650/month
No basement
Rooms / Layout
| Sq Ft | Beds | Baths | Laundry | |
|---|---|---|---|---|
| Floor 1 | 1248 | 4 | 2 |
Features and Schools
 To view homes, call (801) 829-1560. Your voice message will be delivered immediately. Tony or an
agent from his team will get back with you ASAP.
Or, REQUEST A PERSONAL SHOWING of 780 W 1125 North #46 with Tony Fantis or his team of Realtors®. Listing courtesy of Bryan Burnett with Century 21 Everest (St George).
To view homes, call (801) 829-1560. Your voice message will be delivered immediately. Tony or an
agent from his team will get back with you ASAP.
Or, REQUEST A PERSONAL SHOWING of 780 W 1125 North #46 with Tony Fantis or his team of Realtors®. Listing courtesy of Bryan Burnett with Century 21 Everest (St George).
780 W 1125 North #46 - $115,000
Home Description
Welcome to Canyon View Manufactored Home Park. This charming and affordable home is situated on a rented lot in Cedar City. This residence offers 4 bedrooms and 2 bathrooms with a comfortable, open floor plan designed for easy living. The kitchen features ample counter space, cabinetry, and a designated dining area, while the spacious living room is filled with natural light. The primary suite includes a private bathroom and generous closet space for added convenience. Outside, enjoy a fenced yard with room for gardening or relaxing, plus a storage shed for your extras. Conveniently located near shopping, schools, and parks, this home is move-in ready, with new roof and furnace! Park rent includes: lot rent, water, sewer, trash and common area maintenance.
Statistics
Townhome Prices in Cedar City
Price per Square Foot in Cedar City

Townhome Prices in 84721
Price per Square Foot in 84721

780 W 1125 North #46, Cedar City, UT - MLS # 2111622


 Tony Fantis, Realtor®
Tony Fantis, Realtor®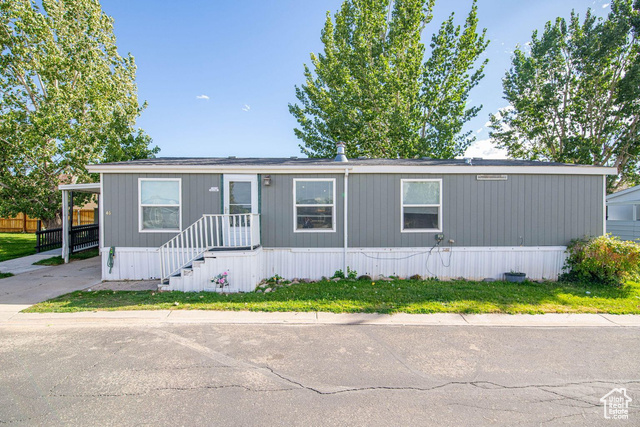

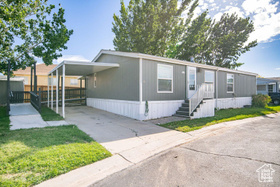

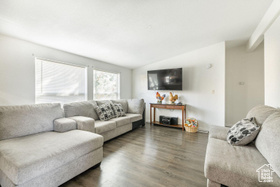
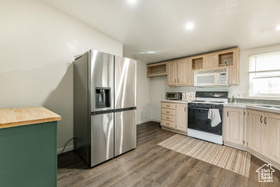
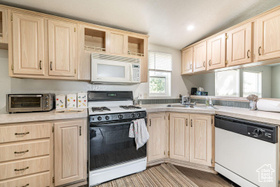





 Price per square foot and price per finished square foot are estimated based on data supplied by the listing broker. Square footage should be confirmed by a licensed appraiser. Google street view is approximate and historical, which may not reflect the most current view of a neighborhood. Price history data for homes and condos reflects the date the information was received from the MLS.
Price per square foot and price per finished square foot are estimated based on data supplied by the listing broker. Square footage should be confirmed by a licensed appraiser. Google street view is approximate and historical, which may not reflect the most current view of a neighborhood. Price history data for homes and condos reflects the date the information was received from the MLS.
