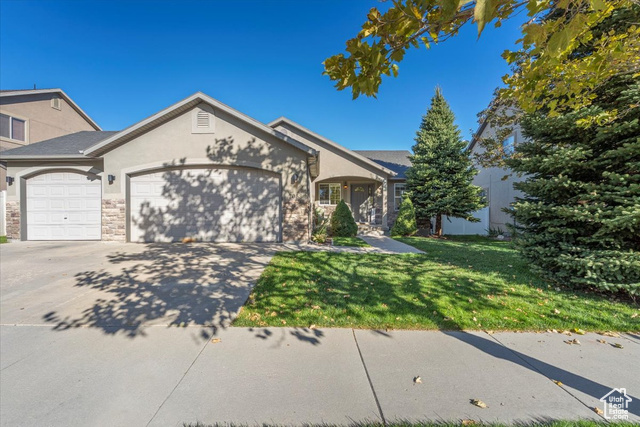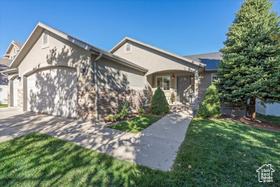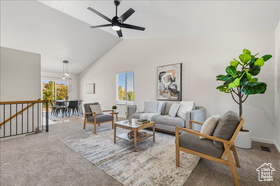For Sale:
7058 W Saw Timber Way
West Jordan,
UT
84084
Home - MLS #2113714
Single Family Home for Sale in West Jordan
Utah MLS # 2113714
3 Bathrooms
3 Garage
Price per sq ft: $199
Price / finished sq ft: $199
Year Built: 2005
.15 Acres (6,534 sq ft)
$2,895 / year taxes
Basement: 100% Finished (Approx. 1,416 SqFt)
Rooms / Layout
| Sq Ft | Beds | Baths | Laundry | |
|---|---|---|---|---|
| Floor 1 | 1344 | 3 | 2 | 1 |
| Basement* | 1416 | 3 | 1 |
Features and Schools
 To view homes, call (801) 829-1560. Your voice message will be delivered immediately. Tony or an
agent from his team will get back with you ASAP.
Or, REQUEST A PERSONAL SHOWING of 7058 W Saw Timber Way with Tony Fantis or his team of Realtors®. Listing courtesy of Katelyn Bingham with KW South Valley Keller Williams.
To view homes, call (801) 829-1560. Your voice message will be delivered immediately. Tony or an
agent from his team will get back with you ASAP.
Or, REQUEST A PERSONAL SHOWING of 7058 W Saw Timber Way with Tony Fantis or his team of Realtors®. Listing courtesy of Katelyn Bingham with KW South Valley Keller Williams.
7058 W Saw Timber Way - $550,000
Home Description
Enjoy this beautifully updated home featuring a spacious 3-car garage. Inside, you'll find fresh new paint, brand-new carpet, new quartz countertops, a brand-new stove, new refrigerator, and new microwave. With 6 bedrooms, 3 bathrooms, and your very own theater room, there's plenty of space for living and entertaining. Don't miss the opportunity to make this wonderful home yours-come take a look today! Any offers received over the weekend will be reviewed Tuesday and responded to before 8 PM. Square footage figures are provided as a courtesy estimate only and were obtained from county records. Buyer is advised to obtain an independent measurement.
Statistics
Single Family Home Prices in West Jordan
Price per Square Foot in West Jordan

Single Family Home Prices in 84084
Price per Square Foot in 84084

7058 W Saw Timber Way, West Jordan, UT - MLS # 2113714


 Tony Fantis, Realtor®
Tony Fantis, Realtor®











 Price per square foot and price per finished square foot are estimated based on data supplied by the listing broker. Square footage should be confirmed by a licensed appraiser. Google street view is approximate and historical, which may not reflect the most current view of a neighborhood. Price history data for homes and condos reflects the date the information was received from the MLS.
Price per square foot and price per finished square foot are estimated based on data supplied by the listing broker. Square footage should be confirmed by a licensed appraiser. Google street view is approximate and historical, which may not reflect the most current view of a neighborhood. Price history data for homes and condos reflects the date the information was received from the MLS.
