For Sale:
6438 S Mckinley Ln
Taylorsville,
UT
84129
Home - MLS #2065874
Single Family Home for Sale in Taylorsville
Utah MLS # 2065874
4 Bathrooms
2 Garage
Price per sq ft: $155
Price / finished sq ft: $157
Year Built: 2000
.21 Acres (9,148 sq ft)
$4,200 / year taxes
HOA: $100/month
Basement: 98% Finished (Approx. 2,274 SqFt)
Rooms / Layout
| Sq Ft | Beds | Baths | Laundry | |
|---|---|---|---|---|
| Floor 2 | 1289 | 3 | 1 | |
| Floor 1 | 2156 | 1 | 2 | 1 |
| Basement* | 2320 | 2 | 1 |
Features and Schools
 To view homes, call (801) 829-1560. Your voice message will be delivered immediately. Tony or an
agent from his team will get back with you ASAP.
Or, REQUEST A PERSONAL SHOWING of 6438 S Mckinley Ln with Tony Fantis or his team of Realtors®. Listing courtesy of Oscar Veloz with RANLife Real Estate Inc.
To view homes, call (801) 829-1560. Your voice message will be delivered immediately. Tony or an
agent from his team will get back with you ASAP.
Or, REQUEST A PERSONAL SHOWING of 6438 S Mckinley Ln with Tony Fantis or his team of Realtors®. Listing courtesy of Oscar Veloz with RANLife Real Estate Inc.
6438 S Mckinley Ln - $894,999
Home Description
New Price Adjustment! Now Listed at $894,999 Sellers are highly motivated!! Located in the prestigious Ivory Highlands Community, this fully finished two-story home offers 6 bedrooms plus 3 versatile bonus rooms in the basement. Step inside to a grand two-story entry, private office with French doors, formal dining, and a gourmet kitchen featuring alder cabinets, solid countertops, double wall ovens, gas cooktop, and a large island. The family room boasts soaring ceilings, a stone fireplace, and expansive windows overlooking the backyard. The main-level primary suite includes vaulted ceilings, a soaking tub, glass shower, and walk-in closet. The finished basement offers a rec room/gym, additional bedrooms, and storage. Recent updates include a newer furnace, newer water heater, and a premium soft water system. All appliances are included. Outside, enjoy a fully fenced backyard with mature trees, patio, and storage shed. HOA amenities ONLY $100.00 includes walking trails, a pool, park, tennis, pickleball, and basketball courts. This home combines luxury, space, and incredible value in a prime Taylorsville location with quick access to I-15, I-215 & Bangerter Hwy. *Main Image was created by Ai, to show what it can look like with a different color of paint and staged with furnature. Seller is willing to contribute towards interior paint costs. Don't miss out, schedule your private tour today! If you need help finding a great lender, please call - I can connect you with someone who can close in as little as 1525 days!
Statistics
Single Family Home Prices in Taylorsville
Price per Square Foot in Taylorsville

Single Family Home Prices in 84129
Price per Square Foot in 84129

6438 S Mckinley Ln, Taylorsville, UT - MLS # 2065874


 Tony Fantis, Realtor®
Tony Fantis, Realtor®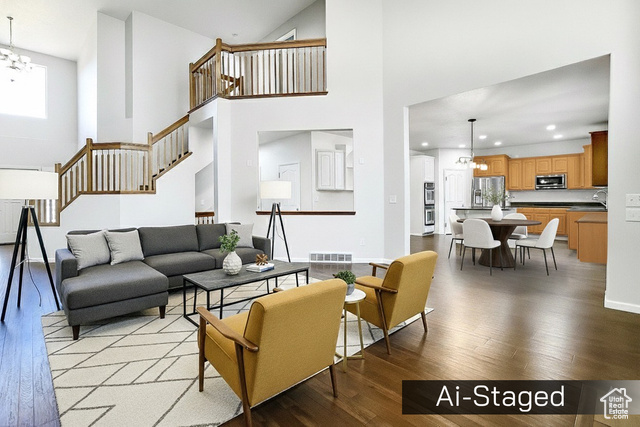

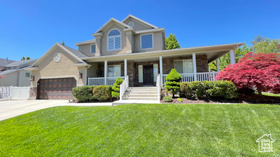
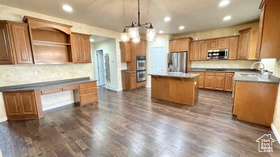
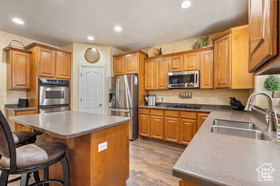
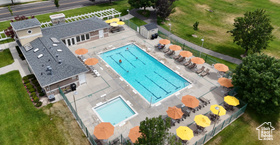
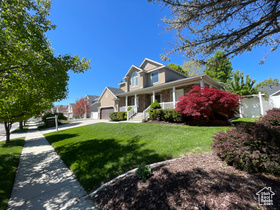





 Price per square foot and price per finished square foot are estimated based on data supplied by the listing broker. Square footage should be confirmed by a licensed appraiser. Google street view is approximate and historical, which may not reflect the most current view of a neighborhood. Price history data for homes and condos reflects the date the information was received from the MLS.
Price per square foot and price per finished square foot are estimated based on data supplied by the listing broker. Square footage should be confirmed by a licensed appraiser. Google street view is approximate and historical, which may not reflect the most current view of a neighborhood. Price history data for homes and condos reflects the date the information was received from the MLS.
