For Sale:
6176 W Franciscotti Dr #604
South Jordan,
UT
84009
Home - MLS #2105213
Single Family Home for Sale in South Jordan
Utah MLS # 2105213
2 Bathrooms
2 Garage
Price per sq ft: $227
Price / finished sq ft: $344
Year Built: 2025
.07 Acres (3,049 sq ft)
$1 / year taxes
HOA: $357/month
Basement: % Finished (Approx. 0 SqFt)
Rooms / Layout
| Sq Ft | Beds | Baths | Laundry | |
|---|---|---|---|---|
| Floor 1 | 1743 | 2 | 2 | 1 |
| Basement* | 899 | 0 |
Features and Schools
 To view homes, call (801) 829-1560. Your voice message will be delivered immediately. Tony or an
agent from his team will get back with you ASAP.
Or, REQUEST A PERSONAL SHOWING of 6176 W Franciscotti Dr #604 with Tony Fantis or his team of Realtors®. Listing courtesy of Madison Hammond with Advantage Real Estate, LLC.
To view homes, call (801) 829-1560. Your voice message will be delivered immediately. Tony or an
agent from his team will get back with you ASAP.
Or, REQUEST A PERSONAL SHOWING of 6176 W Franciscotti Dr #604 with Tony Fantis or his team of Realtors®. Listing courtesy of Madison Hammond with Advantage Real Estate, LLC.
6176 W Franciscotti Dr #604 - $599,990
Home Description
The "Sirius" is an open and well- designed floor plan featuring a large "dine in" kitchen island, a cafe kitchen, a covered patio, a walk in shower in the primary bathroom and more. Beautiful Great Room with fireplace and lots of windows allowing for natural light. Call now to set up a time to visit Springhouse Village, our 55+ community! Come tour the "Springhouse", our 10,000 sf clubhouse featuring exercise rooms, pool, lawn chess, bocce ball, pickle ball, golf simulator and much more! Call for more details or to set up a time to visit this community. (Photo's are of another home in the community, not this home) Sirius Lot 604)
Statistics
Single Family Home Prices in South Jordan
Price per Square Foot in South Jordan

Single Family Home Prices in 84009
Price per Square Foot in 84009

6176 W Franciscotti Dr #604, South Jordan, UT - MLS # 2105213


 Tony Fantis, Realtor®
Tony Fantis, Realtor®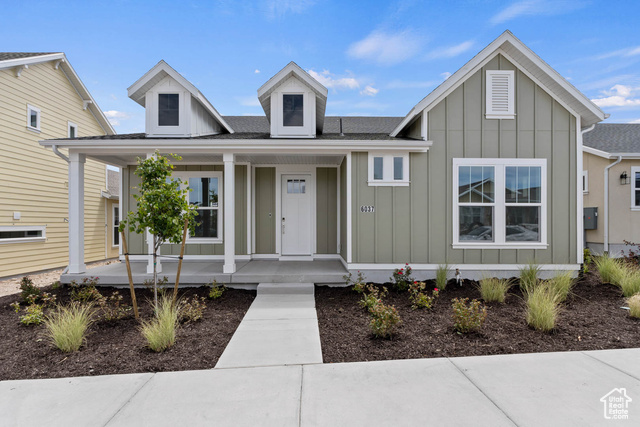

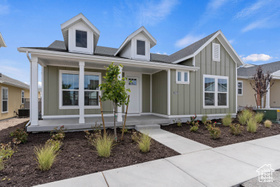
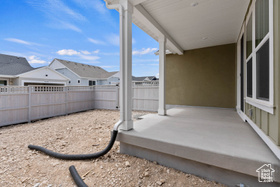
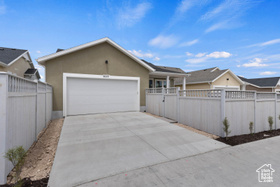
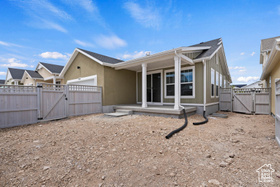
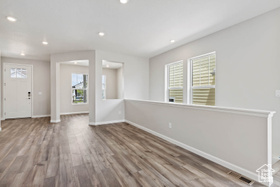





 Price per square foot and price per finished square foot are estimated based on data supplied by the listing broker. Square footage should be confirmed by a licensed appraiser. Google street view is approximate and historical, which may not reflect the most current view of a neighborhood. Price history data for homes and condos reflects the date the information was received from the MLS.
Price per square foot and price per finished square foot are estimated based on data supplied by the listing broker. Square footage should be confirmed by a licensed appraiser. Google street view is approximate and historical, which may not reflect the most current view of a neighborhood. Price history data for homes and condos reflects the date the information was received from the MLS.
