For Sale:
5731 E Porcupine Ridge Dr
Eden,
UT
84310
Home - MLS #2032696
Single Family Home for Sale in Eden
Utah MLS # 2032696
3 Bathrooms
3 Garage
Price per sq ft: $793
Price / finished sq ft: $813
Year Built: 2022
.69 Acres (30,056 sq ft)
$11,507 / year taxes
HOA: $300/year
Basement: 95% Finished (Approx. 2,550 SqFt)
Rooms / Layout
| Sq Ft | Beds | Baths | Laundry | |
|---|---|---|---|---|
| Floor 1 | 2849 | 2 | 2 | 1 |
| Basement* | 2684 | 2 | 1 |
Features and Schools
 To view homes, call (801) 829-1560. Your voice message will be delivered immediately. Tony or an
agent from his team will get back with you ASAP.
Or, REQUEST A PERSONAL SHOWING of 5731 E Porcupine Ridge Dr with Tony Fantis or his team of Realtors®. Listing courtesy of Brian Nielsen with Mountain Luxury Real Estate.
To view homes, call (801) 829-1560. Your voice message will be delivered immediately. Tony or an
agent from his team will get back with you ASAP.
Or, REQUEST A PERSONAL SHOWING of 5731 E Porcupine Ridge Dr with Tony Fantis or his team of Realtors®. Listing courtesy of Brian Nielsen with Mountain Luxury Real Estate.
5731 E Porcupine Ridge Dr - $4,390,000
Home Description
Experience the pinnacle of luxury living in the prestigious Highlands at Wolf Creek, a sought-after Eden community. This Mountain Modern estate, meticulously designed by Bertoldi Architects and crafted by Big Canyon Homes, offers unobstructed views of Ben Lomond, Snowbasin, and Pineview Reservoir, blending elegance with purposeful design for an unparalleled lifestyle. The home's thoughtful design is on full display from the moment you step inside. Expansive windows frame stunning views, while the open-concept main level is perfectly suited for entertaining. In the sophisticated kitchen, you'll find double ovens, double sinks, a Wolf range, extensive counter space, a bar, and a walk-in pantry with custom cabinetry. The spacious main-level laundry room includes a utility sink and built-in lockers for added convenience. The Great Room, with its floor-to-ceiling stone fireplace and panoramic valley views, opens seamlessly to a wraparound deck through trifold glass doors, allowing for year-round al fresco gatherings. The high-end deck material stays cool in the summer, and with the outdoor firepit providing ample warmth, you'll enjoy this space after days spent on the slopes. The primary suite, cantilevered above the lower level for even better views, offers a modern fireplace, private flex space leading to the wraparound deck, and an ensuite bathroom with a double vanity, soaking tub, and a large walk-in shower. A spacious walk-in dressing room completes this tranquil retreat. Each bedroom in the home is ensuite, and two additional powder rooms add convenience and style with unique finishes. Take the elevator or wide staircase to the lower level, featuring tall ceilings, trifold doors to the covered patio with a Bullfrog spa, a glass-enclosed library/office, a wine area and wet bar, and a spacious fitness room. Additional luxury touches include a Sonos sound system throughout, automated shades in the main-level family room and primary suite, and an eye-catching Murano glass chandelier. Thoughtfully designed low-maintenance landscaping, hardscaping, and synthetic turf let you spend more time enjoying the views, with gas connections for a grill and fire pit enhancing outdoor living. The heated, oversized driveway with ample parking and a 3-car garage is built to handle winter weather. Inside the garage, there's plenty of space for vehicles, gear, and toys, with new cabinetry and electronically adjustable overhead storage. This home sits in a recreational paradise, offering direct access to Ogden Valley's extensive trail network, the Wolf Creek Resort golf course, water sports at Pineview Reservoir, and world-class skiing at Powder Mountain and Nordic Valley, all within a short drive. All property information, boundaries and documents to be verified by buyer. Square footage figures are provided as a courtesy estimate only and were obtained from county records. Buyer is advised to obtain an independent measurement.
Statistics
Single Family Home Prices in Eden
Price per Square Foot in Eden

Single Family Home Prices in 84310
Price per Square Foot in 84310

5731 E Porcupine Ridge Dr, Eden, UT - MLS # 2032696


 Tony Fantis, Realtor®
Tony Fantis, Realtor®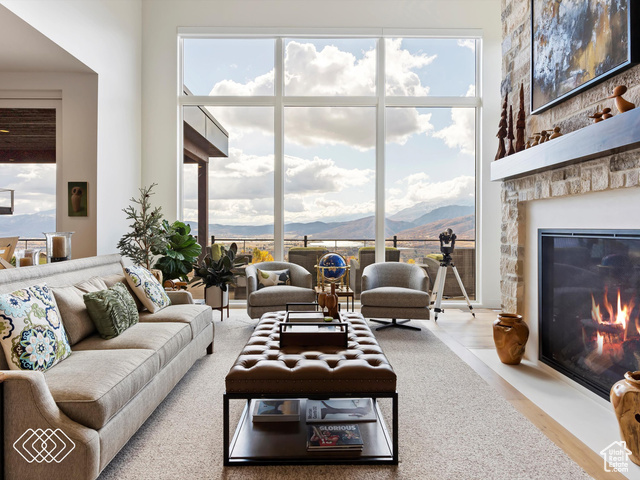

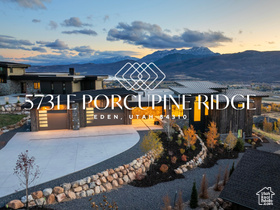
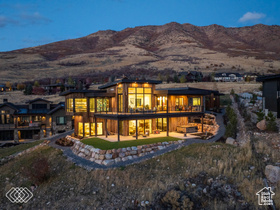
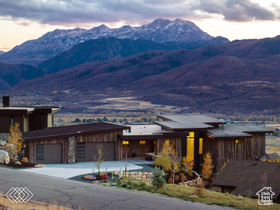
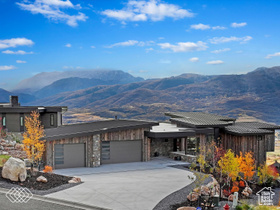
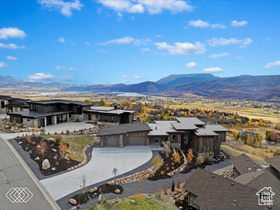





 Price per square foot and price per finished square foot are estimated based on data supplied by the listing broker. Square footage should be confirmed by a licensed appraiser. Google street view is approximate and historical, which may not reflect the most current view of a neighborhood. Price history data for homes and condos reflects the date the information was received from the MLS.
Price per square foot and price per finished square foot are estimated based on data supplied by the listing broker. Square footage should be confirmed by a licensed appraiser. Google street view is approximate and historical, which may not reflect the most current view of a neighborhood. Price history data for homes and condos reflects the date the information was received from the MLS.
