For Sale:
570 N 600 West
Smithfield,
UT
84335
Home - MLS #2118903
Single Family Home for Sale in Smithfield
Utah MLS # 2118903
2 Bathrooms
2 Garage
Price per sq ft: $189
Price / finished sq ft: $329
Year Built: 2025
.13 Acres (5,663 sq ft)
$1 / year taxes
HOA: $71/month
Basement: 10% Finished (Approx. 113 SqFt)
Rooms / Layout
| Sq Ft | Beds | Baths | Laundry | |
|---|---|---|---|---|
| Floor 1 | 1268 | 2 | 2 | 1 |
| Basement* | 1134 | 0 |
Features and Schools
 To view homes, call (801) 829-1560. Your voice message will be delivered immediately. Tony or an
agent from his team will get back with you ASAP.
Or, REQUEST A PERSONAL SHOWING of 570 N 600 West with Tony Fantis or his team of Realtors®. Listing courtesy of Tanner Watson with Visionary Real Estate.
To view homes, call (801) 829-1560. Your voice message will be delivered immediately. Tony or an
agent from his team will get back with you ASAP.
Or, REQUEST A PERSONAL SHOWING of 570 N 600 West with Tony Fantis or his team of Realtors®. Listing courtesy of Tanner Watson with Visionary Real Estate.
570 N 600 West - $453,900
Home Description
Come check out this beautiful NEW home in an amazing community! The community has a pool, clubhouse, pickleball courts, walking trails, etc. Full landscaping included. The vaulted ceiling in the kitchen and great room makes it feel huge! Beautiful kitchen with white cabinets and quartz countertops throughout the home. Soft close cabinets. Cool fireplace in great room. Amazing tile shower in the master. Comes with a smart home package including a Ring doorbell, keypad on front door, MyQ WiFi garage door opener, and Ecobee smart thermostat. Square footage figures are provided as a courtesy estimate only and were obtained from sales brochure. Buyer is advised to obtain an independent measurement.
Statistics
Single Family Home Prices in Smithfield
Price per Square Foot in Smithfield

Single Family Home Prices in 84335
Price per Square Foot in 84335

570 N 600 West, Smithfield, UT - MLS # 2118903


 Tony Fantis, Realtor®
Tony Fantis, Realtor®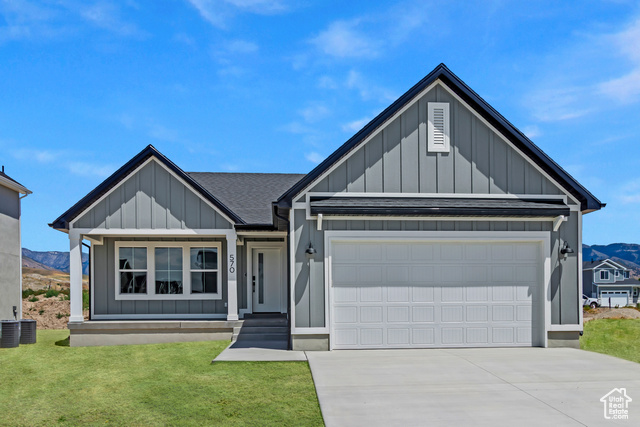

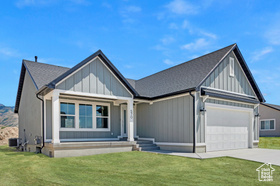
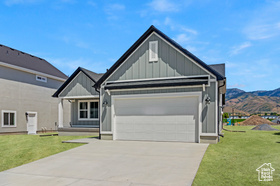
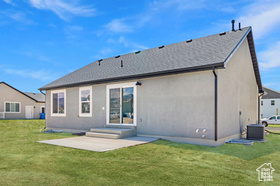
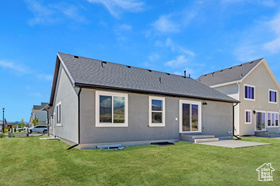
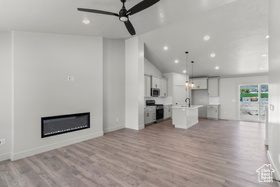





 Price per square foot and price per finished square foot are estimated based on data supplied by the listing broker. Square footage should be confirmed by a licensed appraiser. Google street view is approximate and historical, which may not reflect the most current view of a neighborhood. Price history data for homes and condos reflects the date the information was received from the MLS.
Price per square foot and price per finished square foot are estimated based on data supplied by the listing broker. Square footage should be confirmed by a licensed appraiser. Google street view is approximate and historical, which may not reflect the most current view of a neighborhood. Price history data for homes and condos reflects the date the information was received from the MLS.
