For Sale:
522 E 34 West
Ogden,
UT
84403
Home - MLS #2110672
Single Family Home for Sale in Ogden
Utah MLS # 2110672
2 Bathrooms
0 Garage
Price per sq ft: $252
Price / finished sq ft: $252
Year Built: 1950
.12 Acres (5,227 sq ft)
$2,399 / year taxes
Basement: 100% Finished (Approx. 780 SqFt)
Rooms / Layout
| Sq Ft | Beds | Baths | Laundry | |
|---|---|---|---|---|
| Floor 1 | 1104 | 2 | 1 | |
| Basement* | 780 | 2 | 1 | 1 |
Features and Schools
 To view homes, call (801) 829-1560. Your voice message will be delivered immediately. Tony or an
agent from his team will get back with you ASAP.
Or, REQUEST A PERSONAL SHOWING of 522 E 34 West with Tony Fantis or his team of Realtors®. Listing courtesy of Nathan Redensky with Realtypath LLC (South Valley).
To view homes, call (801) 829-1560. Your voice message will be delivered immediately. Tony or an
agent from his team will get back with you ASAP.
Or, REQUEST A PERSONAL SHOWING of 522 E 34 West with Tony Fantis or his team of Realtors®. Listing courtesy of Nathan Redensky with Realtypath LLC (South Valley).
522 E 34 West - $474,999
Home Description
This fully renovated 1950's rambler is ready for new owners. The main level offers 2 beds, 1 baths, new flooring, updated eat-in kitchen with 5ft island, gas range, high-end soft close cabinets, quartz counter-tops, and a formal dining room. Downstairs you will find an additional family room, primary bedroom, newly updated bathroom with a luxurious spa-like shower with two vanities, laundry, and additional office/bedroom. However, outside is where the property truly shines: it has not one, but TWO decks from which you can enjoy stunning views of Ben Lomond. All furniture can be included in separate Personal Property Addendum. Buyer to verify sq ft and all other from county records.
Statistics
Single Family Home Prices in Ogden
Price per Square Foot in Ogden

Single Family Home Prices in 84403
Price per Square Foot in 84403

522 E 34 West, Ogden, UT - MLS # 2110672


 Tony Fantis, Realtor®
Tony Fantis, Realtor®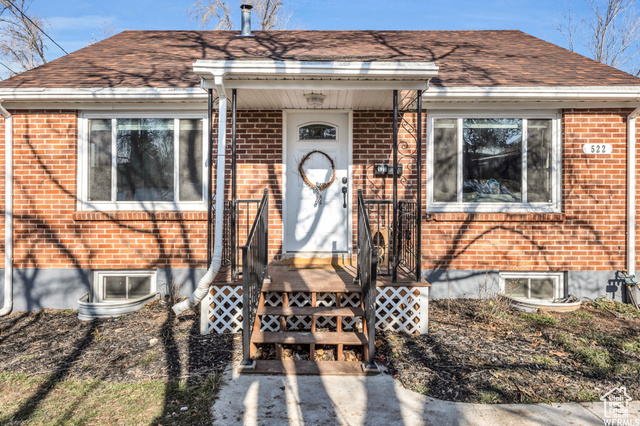

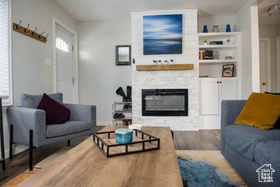
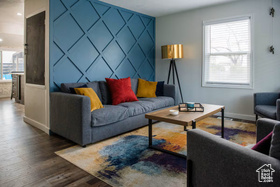
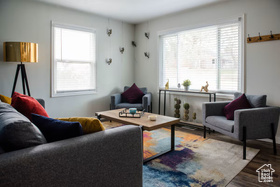

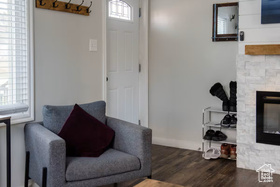





 Price per square foot and price per finished square foot are estimated based on data supplied by the listing broker. Square footage should be confirmed by a licensed appraiser. Google street view is approximate and historical, which may not reflect the most current view of a neighborhood. Price history data for homes and condos reflects the date the information was received from the MLS.
Price per square foot and price per finished square foot are estimated based on data supplied by the listing broker. Square footage should be confirmed by a licensed appraiser. Google street view is approximate and historical, which may not reflect the most current view of a neighborhood. Price history data for homes and condos reflects the date the information was received from the MLS.
