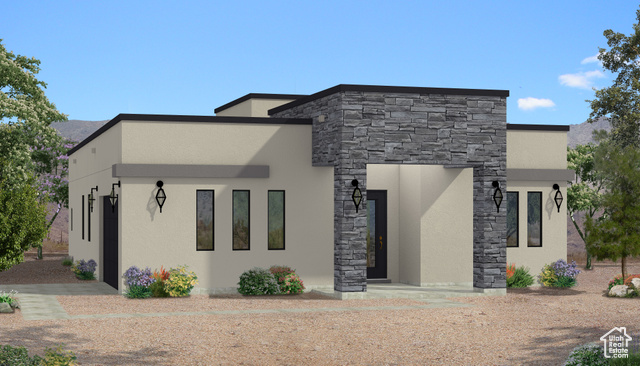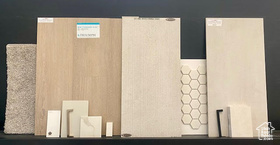For Sale:
515 W Avery Ln
St. George,
UT
84790
Home - MLS #2101190
Single Family Home for Sale in St. George
Utah MLS # 2101190
1 Bathroom
2 Garage
Price per sq ft: $330
Price / finished sq ft: $330
Year Built: 2025
.18 Acres (7,841 sq ft)
$2,137 / year taxes
HOA: $485/quarter
No basement
Rooms / Layout
| Sq Ft | Beds | Baths | Laundry | |
|---|---|---|---|---|
| Floor 1 | 1811 | 3 | 1 | 1 |
Features and Schools
 To view homes, call (801) 829-1560. Your voice message will be delivered immediately. Tony or an
agent from his team will get back with you ASAP.
Or, REQUEST A PERSONAL SHOWING of 515 W Avery Ln with Tony Fantis or his team of Realtors®. Listing courtesy of Brittney Shepard with Red Rock Real Estate LLC.
To view homes, call (801) 829-1560. Your voice message will be delivered immediately. Tony or an
agent from his team will get back with you ASAP.
Or, REQUEST A PERSONAL SHOWING of 515 W Avery Ln with Tony Fantis or his team of Realtors®. Listing courtesy of Brittney Shepard with Red Rock Real Estate LLC.
515 W Avery Ln - $598,307
Home Description
This beautiful new construction home features the Eclipse DM floor plan, thoughtfully designed and built by Carefree Homes-Southern Utah's trusted builder. Carefree delivers service that exceeds our home buyers expectations before, during and after the sale! Conveniently located near major highways and just minutes from exciting new commercial developments, this home is perfect for both work and leisure. Highlights include durable 2x6 construction, stylish 2'' faux wood blinds, epoxy-coated garage floors, a fully landscaped yard with turf, quartz/granite countertops, and soft close drawers. Contact us today to learn about our premier lender promotion, which offers a $5,000 closing cost credit. (Promotion terms are subject to change.)
Statistics
Single Family Home Prices in St. George
Price per Square Foot in St. George

Single Family Home Prices in 84790
Price per Square Foot in 84790

515 W Avery Ln, St. George, UT - MLS # 2101190


 Tony Fantis, Realtor®
Tony Fantis, Realtor®











 Price per square foot and price per finished square foot are estimated based on data supplied by the listing broker. Square footage should be confirmed by a licensed appraiser. Google street view is approximate and historical, which may not reflect the most current view of a neighborhood. Price history data for homes and condos reflects the date the information was received from the MLS.
Price per square foot and price per finished square foot are estimated based on data supplied by the listing broker. Square footage should be confirmed by a licensed appraiser. Google street view is approximate and historical, which may not reflect the most current view of a neighborhood. Price history data for homes and condos reflects the date the information was received from the MLS.
