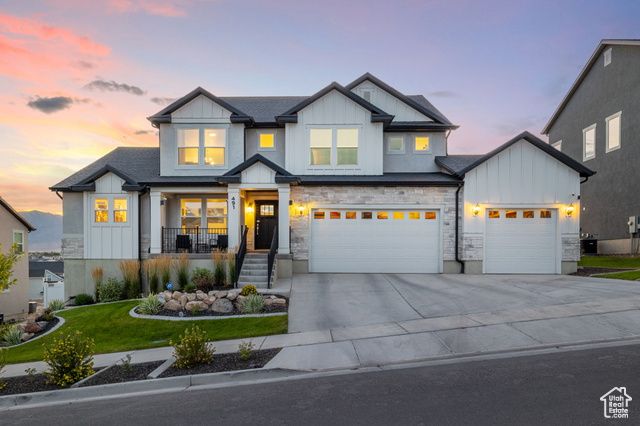For Sale:
491 N Stone Ridge Dr
Saratoga Springs,
UT
84045
Home - MLS #2103062
Single Family Home for Sale in Saratoga Springs
Utah MLS # 2103062
5 Bathrooms
3 Garage
Price per sq ft: $187
Price / finished sq ft: $191
Year Built: 2022
.33 Acres (14,375 sq ft)
$3,264 / year taxes
HOA: $25/month
Basement: 95% Finished (Approx. 1,829 SqFt)
Rooms / Layout
| Sq Ft | Beds | Baths | Laundry | |
|---|---|---|---|---|
| Floor 2 | 1177 | 3 | 2 | |
| Floor 1 | 1797 | 1 | 2 | 1 |
| Basement* | 1925 | 2 | 1 |
Features and Schools
 To view homes, call (801) 829-1560. Your voice message will be delivered immediately. Tony or an
agent from his team will get back with you ASAP.
Or, REQUEST A PERSONAL SHOWING of 491 N Stone Ridge Dr with Tony Fantis or his team of Realtors®. Listing courtesy of Juan Magana with Windermere Real Estate.
To view homes, call (801) 829-1560. Your voice message will be delivered immediately. Tony or an
agent from his team will get back with you ASAP.
Or, REQUEST A PERSONAL SHOWING of 491 N Stone Ridge Dr with Tony Fantis or his team of Realtors®. Listing courtesy of Juan Magana with Windermere Real Estate.
491 N Stone Ridge Dr - $915,000
Home Description
Turnkey Luxury in Quail Hill; Where Every Upgrade Is Already Yours! Nestled in the highly sought-after Quail Hill community of Saratoga Springs, this stunning 2022 two-story home offers luxury, comfort, and convenience on a third of an acre; without the hassle of construction or finishing projects. Every upgrade and thoughtful detail has already been completed for you. The open-concept main level boasts soaring two-story ceilings in the living room, flooding the home with natural light and creating a dramatic, airy atmosphere. A spacious gourmet kitchen with premium finishes flows seamlessly into the living and dining areas, making it ideal for entertaining. The main-level primary suite is a private retreat with a spa-inspired en-suite bath and generous walk-in closet. A dedicated office adds functionality for remote work or creative pursuits. Upstairs, a versatile loft area connects to additional bedrooms, while the fully finished basement features a state-of-the-art movie theater room; perfect for memorable nights in. With six bedrooms in total, this home offers flexibility for guests, hobbies, and growing needs. The outdoor living space is nothing short of extraordinary. Professionally designed landscaping frames a covered sitting area, cozy fire pit lounge, children's playground, and expansive yard with breathtaking sunset views over the valley. This is the ultimate setting for hosting gatherings or enjoying peaceful evenings under the stars. All the headaches of finishing a basement, landscaping, or upgrading finishes are behind you; allowing you to simply move in and enjoy. Located in a vibrant, newer community with quick access to schools, parks, trails, and shopping, this home delivers the perfect balance of luxury and lifestyle.
Statistics
Single Family Home Prices in Saratoga Springs
Price per Square Foot in Saratoga Springs
Single Family Home Prices in 84045
Price per Square Foot in 84045

491 N Stone Ridge Dr, Saratoga Springs, UT - MLS # 2103062


 Tony Fantis, Realtor®
Tony Fantis, Realtor®











 Price per square foot and price per finished square foot are estimated based on data supplied by the listing broker. Square footage should be confirmed by a licensed appraiser. Google street view is approximate and historical, which may not reflect the most current view of a neighborhood. Price history data for homes and condos reflects the date the information was received from the MLS.
Price per square foot and price per finished square foot are estimated based on data supplied by the listing broker. Square footage should be confirmed by a licensed appraiser. Google street view is approximate and historical, which may not reflect the most current view of a neighborhood. Price history data for homes and condos reflects the date the information was received from the MLS.
