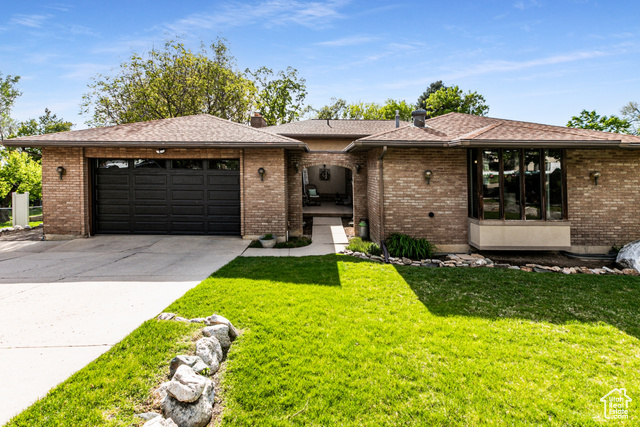For Sale:
453 Sheridan Cir
Centerville,
UT
84014
Home - MLS #2098094
Single Family Home for Sale in Centerville
Utah MLS # 2098094
3 Bathrooms
2 Garage
Price per sq ft: $200
Price / finished sq ft: $202
Year Built: 1979
.31 Acres (13,504 sq ft)
$3,466 / year taxes
Balcony
Basement: 95% Finished (Approx. 940 SqFt)
Rooms / Layout
| Sq Ft | Beds | Baths | Laundry | |
|---|---|---|---|---|
| Floor 2 | 989 | 4 | 2 | |
| Floor 1 | 791 | 0 | ||
| Basement* | 989 | 1 | 1 | 1 |
Features and Schools
 To view homes, call (801) 829-1560. Your voice message will be delivered immediately. Tony or an
agent from his team will get back with you ASAP.
Or, REQUEST A PERSONAL SHOWING of 453 Sheridan Cir with Tony Fantis or his team of Realtors®. Listing courtesy of Tammy Swain with EXP Realty, LLC.
To view homes, call (801) 829-1560. Your voice message will be delivered immediately. Tony or an
agent from his team will get back with you ASAP.
Or, REQUEST A PERSONAL SHOWING of 453 Sheridan Cir with Tony Fantis or his team of Realtors®. Listing courtesy of Tammy Swain with EXP Realty, LLC.
453 Sheridan Cir - $734,777
Home Description
This one-of-a-kind, soothing, and welcoming, 5-bedroom, 3-full bathroom home is not the rambler/ranch it appears to be as it sits in a serene cul-de-sac nestled in the foothills of the Wasatch Mountains. This unique brick home invites you to enter through its own private courtyard and as you enter, you'll begin to discover the unexpected. Upon entering, a large East-facing picture window provides a serene and breathtaking view of the rising sun over the near mountain top. Thoughtfully designed, the master suite has its own fireplace and offers a cozy retreat from the 3 large areas which are perfect for entertaining, relaxing, or creating flexible living spaces, The intentional design includes a laundry chute which delivers soiled clothing to a generous laundry room complete with folding counter top, storage cabinets, hanging rods, and shelving. This home's storage is abundant - it offers 2 unexpectedly large storage rooms! The sun-lit, walkout basement leads to a fully landscaped backyard complete with mature trees, a storage shed, and the calming sounds of a babbling brook, thus creating the perfect atmosphere for your outdoor living space. The home's features include: ***reverse osmosis water system (2019) ***water softener (2019), HVAC (2017) ***water heater (June 2024) ***Utopia Fiber Internet available ***Garage Door & Smart Garage Door System with key pad (May 2023) ***dishwasher (Dec 2023) ***Walkout basement family room has brick on the floor and the wall where a wood burning stove used to sit. The chimney was capped with a vent cover. Future home owners could easily reinstall a wood burning stove. ***Garage is equipped with a 220-voltage outlet and capped gas lines. These provide easy adaptability for future home owners to charge an electric car, install a new Garage HVAC unit, or any other natural gas use. Sitting in a highly desirable, well-established, East of I-15 neighborhood, 3 streets from Deuel Creek Canyon Trailheads, within walking distance of neighborhood schools, close to shopping and conveniences including Station Park, and convenient freeway access, this one-of-a-kind home blends classic charm and versatile living spaces thus offering appealing character and functionality which is unparalleled and difficult to find, or duplicate, in today's Real Estate Market! ***Square footage taken from floor plan registered with Davis County and offered as a curtesy estimate only.
Statistics
Single Family Home Prices in Centerville
Price per Square Foot in Centerville

Single Family Home Prices in 84014
Price per Square Foot in 84014

453 Sheridan Cir, Centerville, UT - MLS # 2098094


 Tony Fantis, Realtor®
Tony Fantis, Realtor®











 Price per square foot and price per finished square foot are estimated based on data supplied by the listing broker. Square footage should be confirmed by a licensed appraiser. Google street view is approximate and historical, which may not reflect the most current view of a neighborhood. Price history data for homes and condos reflects the date the information was received from the MLS.
Price per square foot and price per finished square foot are estimated based on data supplied by the listing broker. Square footage should be confirmed by a licensed appraiser. Google street view is approximate and historical, which may not reflect the most current view of a neighborhood. Price history data for homes and condos reflects the date the information was received from the MLS.
