For Sale:
4311 N Diamond Ln
Erda,
UT
84074
Home - MLS #2094221
Single Family Home for Sale in Erda
Utah MLS # 2094221
2 Bathrooms
5 Garage
Price per sq ft: $379
Price / finished sq ft: $379
Year Built: 2017
1.05 Acres (45,738 sq ft)
$6,855 / year taxes
Basement: 100% Finished (Approx. 2,231 SqFt)
Rooms / Layout
| Sq Ft | Beds | Baths | Laundry | |
|---|---|---|---|---|
| Floor 1 | 2231 | 3 | 1 | 1 |
| Basement* | 2231 | 1 | 1 |
Features and Schools
 To view homes, call (801) 829-1560. Your voice message will be delivered immediately. Tony or an
agent from his team will get back with you ASAP.
Or, REQUEST A PERSONAL SHOWING of 4311 N Diamond Ln with Tony Fantis or his team of Realtors®. Listing courtesy of Jack Walters with Premier Utah Real Estate.
To view homes, call (801) 829-1560. Your voice message will be delivered immediately. Tony or an
agent from his team will get back with you ASAP.
Or, REQUEST A PERSONAL SHOWING of 4311 N Diamond Ln with Tony Fantis or his team of Realtors®. Listing courtesy of Jack Walters with Premier Utah Real Estate.
4311 N Diamond Ln - $1,690,000
Home Description
Situated in the quiet, private "Field of Dreams" subdivision. Must see to appreciate this upscale upgraded Gem. vaulted ceiling and recessed lighting,Spa-like bathroom: 126 sq ft walk-in tile shower, heated floors, double marble sinks, bidet, and 73 sq ft walk-in closet with custom built-ins Guest Bedrooms: 144 sq ft each with carpet flooring and closet organizers,Guest Bathroom: Custom cabinetry, pull-out drawers, tall toilet, tile walls, and marble countertop,Flooring: Plank tile throughout main areas, carpet in bedrooms,chisled edge Marble countertops, full-height subway tile backsplash, Double oven, gas cooktop inset, matching custom vent hood, Farmhouse porcelain sink and dishwasher in island,Recessed can lighting; open concept to dining and living,Rock gas fireplace with shiplap and dimmable lighting,Large covered deck accessible from master bedroom and dining area with scenic views,Custom wood front entry door, Carpeted stairs with custom metal railing to basement,Finished Walk-Out Basement: Convertible Bar Area (ideal for second kitchen setup), Theater Room: 336 sq ft, fully wired with high end Denon, and Klipsch sound system including 15" sub-woofer system, includes leather reclining theater seating (2 rows), with raised second row. Craft/Guest Room: 372 sq ft, custom shelving, carpet floors Under-Stair Kids' Play Area: TV wired, includes sensory boards, Full Bathroom: Spa tub, Cold Storage Room: 232 sq ft, Security & System Upgrades, 2 Vault-style Security Doors leading to secure rooms, CCTV System with transfer panel + security cameras, Central Vacuum System Upgraded Fixtures & Windows throughout, Decorated Window Wells Over 5000ft of low voltage wiring, full house Klipsch sound system in every room,including porches, all controllable from phone app. Full whole house Cat-6 Copper network with custom "network center",Garage & Shop Facilities,Attached Garage,5-Car Drive-Through Garage, Custom Metal Workbench + Wall & Hanging Shelving, Water Hose Hookup (hot and cold soft water line for car washing), Gas Heater Installed,Detached Shop (40x60 ft) Extra-Height Electric Garage Doors, Huge Covered RV Carport with Dump Station, Gas Heater Installed, Bathroom,2 Large Custom Metal Workbenches, Wall Shelving Units, Fully finished 60 ft Loft with HVAC & Heating, custom cabinets, Ample Storage Cabinets Fiber connection to house network with media converters, Wi-Fi setup,Exterior & Landscaping,Fully fenced white vinyl yard fencing,Custom landscaping with: Large waterfall feature in front yard, two waterfalls, Fruit trees and garden beds,Energy & Backup Power, Two Tesla Solar Systems that include: 6 Tesla Power Walls, Solar Panels, 12 kW Hours of generation,Generac 26 Kw Standby Generator,All systems wired to automatically support both house and shop power if a power outage is detected.,Sound Proofing, Main floor has spray foam, All walls have RockWool Safe 'n' Sound Soundproofing and Fire-Resistant Stone Wool Insulation Batt
Statistics
Single Family Home Prices in Erda
Price per Square Foot in Erda

Single Family Home Prices in 84074
Price per Square Foot in 84074

4311 N Diamond Ln, Erda, UT - MLS # 2094221


 Tony Fantis, Realtor®
Tony Fantis, Realtor®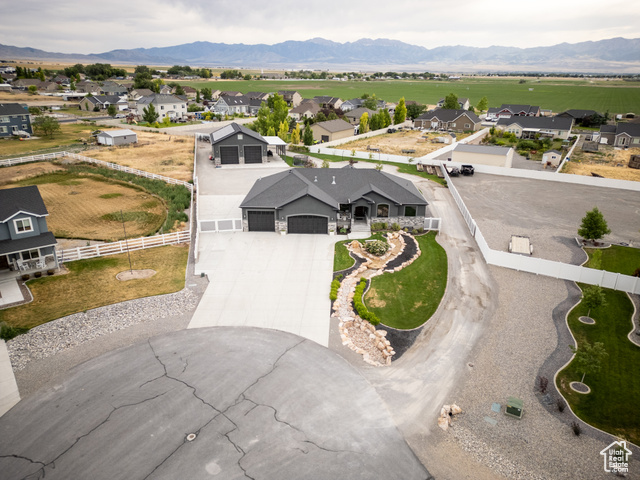

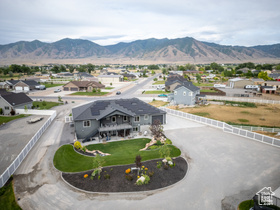
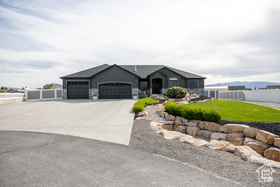
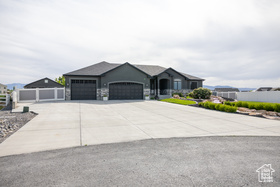
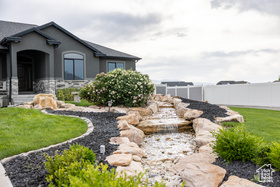
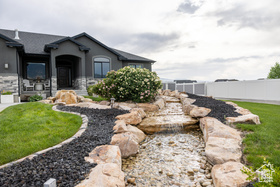





 Price per square foot and price per finished square foot are estimated based on data supplied by the listing broker. Square footage should be confirmed by a licensed appraiser. Google street view is approximate and historical, which may not reflect the most current view of a neighborhood. Price history data for homes and condos reflects the date the information was received from the MLS.
Price per square foot and price per finished square foot are estimated based on data supplied by the listing broker. Square footage should be confirmed by a licensed appraiser. Google street view is approximate and historical, which may not reflect the most current view of a neighborhood. Price history data for homes and condos reflects the date the information was received from the MLS.
