For Sale:
413 W Ascent Dr #271
Hideout,
UT
84036
- MLS #2118514
Townhome for Sale in Hideout
Utah MLS # 2118514
4 Bathrooms
2 Garage
Price per sq ft: $495
Price / finished sq ft: $536
Year Built: 2025
.01 Acres (436 sq ft)
$1 / year taxes
HOA: $400/month
Basement: 50% Finished (Approx. 188 SqFt)
Rooms / Layout
| Sq Ft | Beds | Baths | Laundry | |
|---|---|---|---|---|
| Floor 2 | 742 | 3 | 2 | 1 |
| Floor 1 | 1322 | 1 | 2 | |
| Basement* | 375 | 0 |
Features and Schools
 To view homes, call (801) 829-1560. Your voice message will be delivered immediately. Tony or an
agent from his team will get back with you ASAP.
Or, REQUEST A PERSONAL SHOWING of 413 W Ascent Dr #271 with Tony Fantis or his team of Realtors®. Listing courtesy of Spencer Gardner with Summit Sotheby's International Realty.
To view homes, call (801) 829-1560. Your voice message will be delivered immediately. Tony or an
agent from his team will get back with you ASAP.
Or, REQUEST A PERSONAL SHOWING of 413 W Ascent Dr #271 with Tony Fantis or his team of Realtors®. Listing courtesy of Spencer Gardner with Summit Sotheby's International Realty.
413 W Ascent Dr #271 - $1,206,993
Home Description
Elevate your mountain lifestyle with this refined 4-bedroom, 3.5-bathroom residence, thoughtfully designed with soaring arched ceilings and expansive east-facing windows that bathe the interior in morning light. As a private corner unit, it offers both seclusion and style with tasteful, high-end finishes throughout. Located just 6 minutes from the highly anticipated East Village of Deer Valley and a short 10-minute drive to historic downtown Park City, this property blends luxury living with exceptional access-perfect for a serene getaway or a savvy nightly rental investment. Pictures are of the same floor plan but this home will not have the same finishes throughout.
Statistics
Townhome Prices in Hideout
Price per Square Foot in Hideout

Townhome Prices in 84036
Price per Square Foot in 84036

413 W Ascent Dr #271, Hideout, UT - MLS # 2118514


 Tony Fantis, Realtor®
Tony Fantis, Realtor®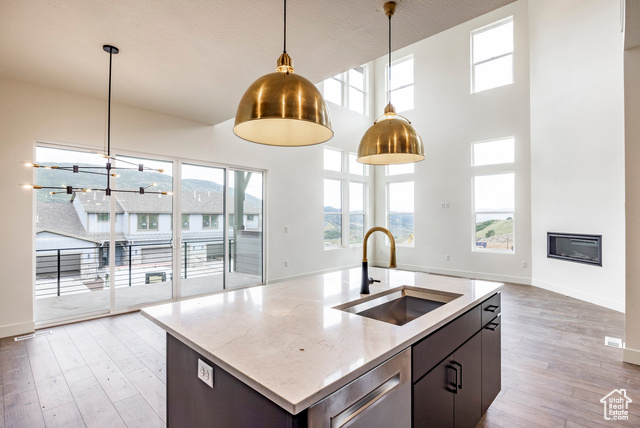

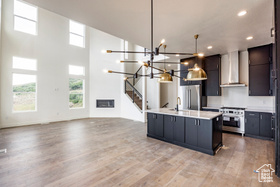
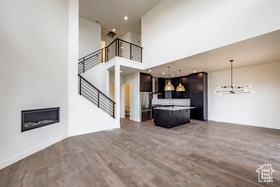
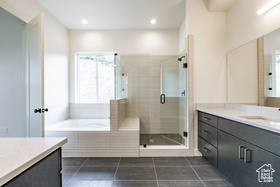
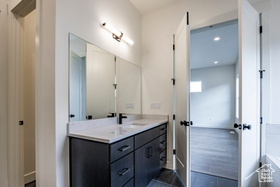
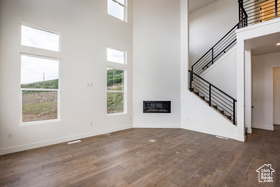





 Price per square foot and price per finished square foot are estimated based on data supplied by the listing broker. Square footage should be confirmed by a licensed appraiser. Google street view is approximate and historical, which may not reflect the most current view of a neighborhood. Price history data for homes and condos reflects the date the information was received from the MLS.
Price per square foot and price per finished square foot are estimated based on data supplied by the listing broker. Square footage should be confirmed by a licensed appraiser. Google street view is approximate and historical, which may not reflect the most current view of a neighborhood. Price history data for homes and condos reflects the date the information was received from the MLS.
