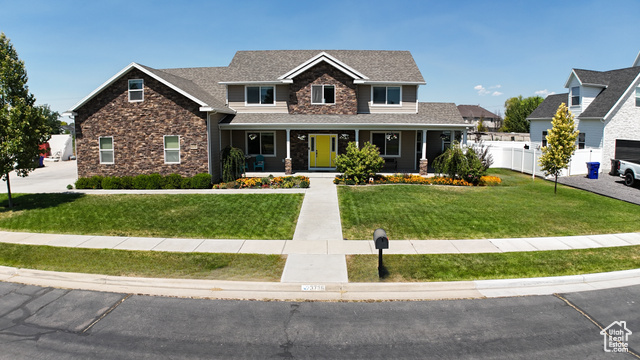For Sale:
3736 W Hammon Ln
Syracuse,
UT
84075
Home - MLS #2103038
Single Family Home for Sale in Syracuse
Utah MLS # 2103038
4 Bathrooms
3 Garage
Price per sq ft: $218
Price / finished sq ft: $218
Year Built: 2014
.41 Acres (17,860 sq ft)
$3,893 / year taxes
Balcony
No basement
Rooms / Layout
| Sq Ft | Beds | Baths | Laundry | |
|---|---|---|---|---|
| Floor 2 | 2173 | 5 | 1 | |
| Floor 1 | 1954 | 2 | 3 | 1 |
Features and Schools
 To view homes, call (801) 829-1560. Your voice message will be delivered immediately. Tony or an
agent from his team will get back with you ASAP.
Or, REQUEST A PERSONAL SHOWING of 3736 W Hammon Ln with Tony Fantis or his team of Realtors®. Listing courtesy of Mike Howard with Windermere Real Estate (Layton Branch).
To view homes, call (801) 829-1560. Your voice message will be delivered immediately. Tony or an
agent from his team will get back with you ASAP.
Or, REQUEST A PERSONAL SHOWING of 3736 W Hammon Ln with Tony Fantis or his team of Realtors®. Listing courtesy of Mike Howard with Windermere Real Estate (Layton Branch).
3736 W Hammon Ln - $899,000
Home Description
***Price Improvement***Stunning custom-built seven-bedroom home located in a peaceful setting directly adjacent to the Glen Eagle Golf Course. With over 4,100 square feet of finished living space, this well-designed home offers both comfort and functionality. Boasting two stories, the main level features an open-concept layout with warm LVP flooring, large windows, nine-foot ceilings, and all the amenities for convenient main-level living. Wired for high-speed internet with network connections available throughout the home-ideal for home offices, streaming, or smart home setups. Just off the main-level living room, the master bedroom offers privacy and ease of access. It includes an ensuite bathroom with a deep soaking jetted tub, separate shower, and walk-in closet. A private door leads to the covered back deck, complete with electric connections for a future hot tub-making it a personal sanctuary. The newly remodeled kitchen includes custom-made hickory cabinets, double ovens, two pantries, and a large granite island-perfect for baking and gathering. A formal dining room with partial views of the golf course sits just off the kitchen. The living room features a quaint gas stove. Also on the main level is a bedroom with a half bath, currently used as a beauty salon with a separate outside entrance-easily convertible into a home office. A spacious laundry/mud room sits next to the kitchen, with a half bath conveniently across the hall. Upstairs, you'll find five large bedrooms, a full bathroom with double sinks and a separate bath/shower, and a spacious living room complete with a wet bar. Just off the living room is an upper-level outdoor deck-the perfect spot to unwind and enjoy the gorgeous Utah sunsets. The oversized three-car garage was designed to accommodate full-size trucks and SUVs, featuring deep stalls and 11-foot ceilings-offering endless possibilities for storage, projects, or recreation. The .41-acre lot offers plenty of space for extra parking or RV storage. Home extras include wiring for a backup generator system, two furnaces, two air conditioning units, and two 40-gallon water heaters. The mature yard features a charming wrap-around porch in the front and a covered deck in the back. Ideal for entertaining, the outdoor space also includes raspberries, grapes, and garden boxes for the home gardener. This home is truly move-in ready. Situated directly across from hole 5 and offering street views of hole 6, this property is nestled within the links-style Glen Eagle Golf Course, providing a uniquely tranquil atmosphere with beautifully maintained green spaces. You'll enjoy peaceful mornings, open skies, and a rare level of quiet rarely found in suburban settings. Additionally, the home is just a ten-minute walk from miles of paved, multi-use walking and biking trails, with nearby access points along Bluff Road and 3000 West. These trails connect to multiple city parks, offering residents easy access to outdoor recreation right from the neighborhood. Enjoy the best of both worlds, peaceful living in a spacious, custom home with quick access to all that Northern Utah has to offer. Located less than two miles from the new West Davis Highway, it offers quiet living with convenient proximity to major routes. Just 30 miles from downtown Salt Lake City, 9 miles from Hill Air Force Base, and 30 miles from Snow Basin Ski Resort, this home's location combines serenity with convenience. ***Open House Saturday August 23rd 11am to 3pm***
Statistics
Single Family Home Prices in Syracuse
Price per Square Foot in Syracuse

Single Family Home Prices in 84075
Price per Square Foot in 84075

3736 W Hammon Ln, Syracuse, UT - MLS # 2103038


 Tony Fantis, Realtor®
Tony Fantis, Realtor®











 Price per square foot and price per finished square foot are estimated based on data supplied by the listing broker. Square footage should be confirmed by a licensed appraiser. Google street view is approximate and historical, which may not reflect the most current view of a neighborhood. Price history data for homes and condos reflects the date the information was received from the MLS.
Price per square foot and price per finished square foot are estimated based on data supplied by the listing broker. Square footage should be confirmed by a licensed appraiser. Google street view is approximate and historical, which may not reflect the most current view of a neighborhood. Price history data for homes and condos reflects the date the information was received from the MLS.
