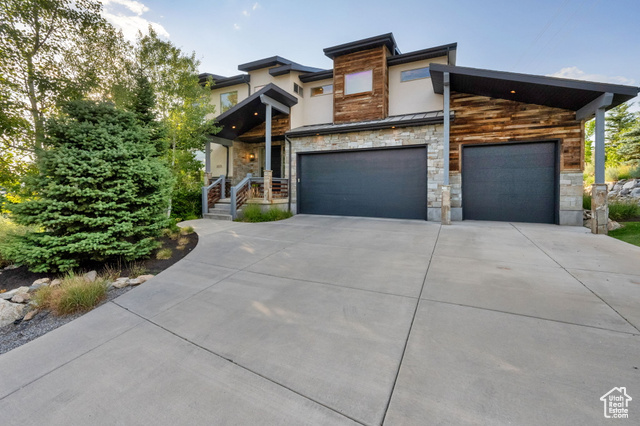For Sale:
3573 E Danish Rd
Cottonwood Heights,
UT
84121
Home - MLS #2099700
Single Family Home for Sale in Cottonwood Heights
Utah MLS # 2099700
5 Bathrooms
4 Garage
Price per sq ft: $302
Price / finished sq ft: $302
Year Built: 2014
.27 Acres (11,761 sq ft)
$8,500 / year taxes
Basement: 100% Finished (Approx. 1,810 SqFt)
Rooms / Layout
| Sq Ft | Beds | Baths | Laundry | |
|---|---|---|---|---|
| Floor 2 | 2114 | 3 | 2 | 1 |
| Floor 1 | 1702 | 1 | ||
| Basement* | 1810 | 2 | 2 |
Features and Schools
 To view homes, call (801) 829-1560. Your voice message will be delivered immediately. Tony or an
agent from his team will get back with you ASAP.
Or, REQUEST A PERSONAL SHOWING of 3573 E Danish Rd with Tony Fantis or his team of Realtors®. Listing courtesy of Frances M. Hays with Coldwell Banker Realty (Salt Lake-Sugar House).
To view homes, call (801) 829-1560. Your voice message will be delivered immediately. Tony or an
agent from his team will get back with you ASAP.
Or, REQUEST A PERSONAL SHOWING of 3573 E Danish Rd with Tony Fantis or his team of Realtors®. Listing courtesy of Frances M. Hays with Coldwell Banker Realty (Salt Lake-Sugar House).
3573 E Danish Rd - $1,699,000
Home Description
Stunning Modern Mountain Cottonwood Heights 2 Story nestled in the east bench foothills between the Cottonwood Canyons. This fresh design concept home offers the perfect eclectic blend of mid-century modern, mountain and traditional living. Open and spacious layout with huge picture windows bringing the outside in with gorgeous mountain and valley views from every window. The grand main floor concept has 20 foot ceilings, gorgeous custom charcoal hardwood floors, foyer, office, mudroom, guest bath and fabulous 20 foot fireplace made of reclaimed wood, metal and chevron marble. The custom gourmet kitchen boasts high end chef quality Dacor appliances, pantry, dual sinks, a huge oversized island, walnut cabinetry with open shelving, boutique limited marble, kitchen dining and doors leading out to deck. This home truly fits the master chef and is a perfect home for entertaining. UPSTAIRS: Primary Bedroom/Primary Bath. Spacious bedroom offers commanding views, balcony, spacious walk in closet and spa bathroom with ample countertop and storage space, modern soaking tub and grand shower with fabulous views of the Wasatch Mountains. The windows in this home have left no view untouched. This custom home features walnut and mahogany cabinetry, hand picked marble and granite, modern vessels and custom lighting throughout. Two spacious bedrooms with walk in closets, views, two full baths, an upstairs family room and laundry room with storage and sink. DOWNSTAIRS: Great ceiling height with above ground space/daylight basement with walk out to private covered patio. Big pictures windows brings in lots of natural sunlight. Wet bar with granite and oak cabinet features. 2 huge bedrooms with walk in closets and full Bath. Second bedroom makes for a perfect theater room, exercise room and or den/office. Cold Storage room along with additional storage under stairs. Easy indoor/outdoor entertaining on the deck or the covered patio. The exterior features reclaimed wood, stucco, metal roofing and urban stone, all compliment the mature mountain landscape and views. The lush wooded green mature trees, scrub oak and pines provides total seclusion and privacy when enjoying your backyard. Fabulous unobstructed views of the Wasatch Mountains. This home offers a gateway to a lifestyle that seamlessly blends outdoor adventure with the comforts of home. Minutes to world class ski resorts, hiking and biking trails or rock climbing, easy freeway access to downtown and airport along with access to hospitals and shopping. Professional xeriscape landscaped custom designed yard with gorgeous and sophisticated perennial gardens. Fully automatic sprinkling system. Other special features include: Shatter proof windows throughout, newer shades/blinds throughout, 2 central air conditioners (the one upstairs is 2 years old), solar systems installed 10/1/2017 and system is paid in full, 4 car garage with ample storage, automatic opener, electric dryer hookups, double pane windows, gas forced air furnace (95% efficiency), ceiling fans, microwave, range, range hood, refrigerator, dishwasher and disposal all included in sale, roof is asphalt shingle and metal and Xfinity service available to home. Superb craftsmanship and design offers the ultimate in a modern mountain organic lifestyle. DON'T MISS THE OPPRTUNITY TO MAKE THIS EXCEPTIONAL AND WONDERFUL HOME YOUR OWN!!!!!
Statistics
Single Family Home Prices in Cottonwood Heights
Price per Square Foot in Cottonwood Heights
Single Family Home Prices in 84121
Price per Square Foot in 84121

3573 E Danish Rd, Cottonwood Heights, UT - MLS # 2099700


 Tony Fantis, Realtor®
Tony Fantis, Realtor®











 Price per square foot and price per finished square foot are estimated based on data supplied by the listing broker. Square footage should be confirmed by a licensed appraiser. Google street view is approximate and historical, which may not reflect the most current view of a neighborhood. Price history data for homes and condos reflects the date the information was received from the MLS.
Price per square foot and price per finished square foot are estimated based on data supplied by the listing broker. Square footage should be confirmed by a licensed appraiser. Google street view is approximate and historical, which may not reflect the most current view of a neighborhood. Price history data for homes and condos reflects the date the information was received from the MLS.
