For Sale:
346 S Red Rock Dr
Santaquin,
UT
84655
Home - MLS #2103476
Single Family Home for Sale in Santaquin
Utah MLS # 2103476
2 Bathrooms
2 Garage
Price per sq ft: $200
Price / finished sq ft: $200
Year Built: 2019
.15 Acres (6,534 sq ft)
$2,260 / year taxes
HOA: $30/quarter
Basement: 100% Finished (Approx. 1,277 SqFt)
Rooms / Layout
| Sq Ft | Beds | Baths | Laundry | |
|---|---|---|---|---|
| Floor 1 | 1299 | 3 | 2 | |
| Basement* | 1277 | 3 | 0 | 1 |
Features and Schools
 To view homes, call (801) 829-1560. Your voice message will be delivered immediately. Tony or an
agent from his team will get back with you ASAP.
Or, REQUEST A PERSONAL SHOWING of 346 S Red Rock Dr with Tony Fantis or his team of Realtors®. Listing courtesy of Emily Moffett with RE/MAX Associates.
To view homes, call (801) 829-1560. Your voice message will be delivered immediately. Tony or an
agent from his team will get back with you ASAP.
Or, REQUEST A PERSONAL SHOWING of 346 S Red Rock Dr with Tony Fantis or his team of Realtors®. Listing courtesy of Emily Moffett with RE/MAX Associates.
346 S Red Rock Dr - $515,000
Home Description
LIKE NEW! *Save thousands on the already finished basement and landscaped yards.* This darling 6-bedroom home has been well-maintained by it's original owners. Nestled in a quiet neighborhood without backyard neighbors, this property offers suburban living while remaining close to freeway access. The fully finished basement provides additional living space and the landscaped yards are perfect for relaxing, entertaining, and playing. Sunset Trails Park and splashpad, and Harvest View Sports Complex are also nearby. Square footage figures are provided as a courtesy estimate only and were obtained from county records . Buyer is advised to obtain an independent measurement.
Statistics
Single Family Home Prices in Santaquin
Price per Square Foot in Santaquin

Single Family Home Prices in 84655
Price per Square Foot in 84655

346 S Red Rock Dr, Santaquin, UT - MLS # 2103476


 Tony Fantis, Realtor®
Tony Fantis, Realtor®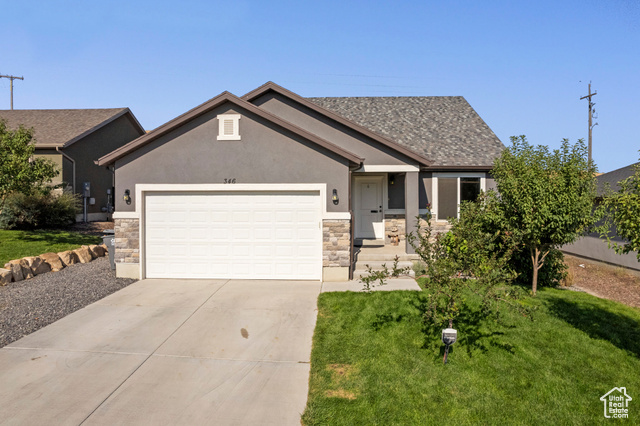

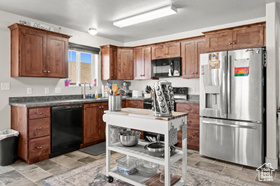
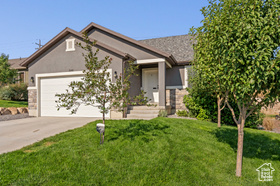
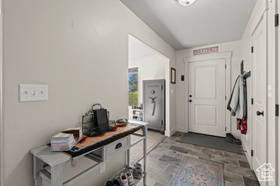
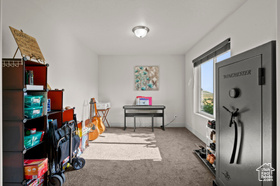
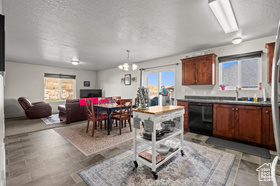





 Price per square foot and price per finished square foot are estimated based on data supplied by the listing broker. Square footage should be confirmed by a licensed appraiser. Google street view is approximate and historical, which may not reflect the most current view of a neighborhood. Price history data for homes and condos reflects the date the information was received from the MLS.
Price per square foot and price per finished square foot are estimated based on data supplied by the listing broker. Square footage should be confirmed by a licensed appraiser. Google street view is approximate and historical, which may not reflect the most current view of a neighborhood. Price history data for homes and condos reflects the date the information was received from the MLS.
