For Sale:
310 Ottley Ln
Evanston,
WY
82930
Home - MLS #2108158
Single Family Home for Sale in Evanston
Utah MLS # 2108158
1 Bathroom
6 Garage
Price per sq ft: $398
Price / finished sq ft: $398
Year Built: 2022
.60 Acres (26,136 sq ft)
$4,339 / year taxes
No basement
Rooms / Layout
| Sq Ft | Beds | Baths | Laundry | |
|---|---|---|---|---|
| Floor 1 | 3767 | 3 | 1 | 1 |
Features and Schools
 To view homes, call (801) 829-1560. Your voice message will be delivered immediately. Tony or an
agent from his team will get back with you ASAP.
Or, REQUEST A PERSONAL SHOWING of 310 Ottley Ln with Tony Fantis or his team of Realtors®. Listing courtesy of Cody Ferrin with Apex Real Estate, LLC.
To view homes, call (801) 829-1560. Your voice message will be delivered immediately. Tony or an
agent from his team will get back with you ASAP.
Or, REQUEST A PERSONAL SHOWING of 310 Ottley Ln with Tony Fantis or his team of Realtors®. Listing courtesy of Cody Ferrin with Apex Real Estate, LLC.
310 Ottley Ln - $1,499,000
Home Description
Nestled on a sprawling .60-acre flat lot, this stunning 3-bedroom, 3.25-bathroom residence spans 3,767 square feet of refined living space on one level, offering an unparalleled blend of elegance and functionality. Designed for those who appreciate luxury and practicality, this home boasts an array of premium features, seamlessly blending timeless sophistication with modern conveniences. Step inside to discover 10-foot ceilings throughout, adorned with custom alder trim and solid-core 8-foot alder doors, exuding craftsmanship and warmth. The great room captivates with 13-foot beamed ceilings, a stylish paddle fan, and soaring vaulted ceilings that enhance its grandeur, making it perfect for entertaining or unwinding in style. The open-concept kitchen, a chef's dream, features a large island, state-of-the-art Monogram appliances, a Sub-Zero refrigerator, an induction cooktop, and a pot filler with a custom herringbone tile backsplash. Distressed alder cabinets, complete with toe-kick, under-cabinet, and upper-cabinet lighting, dual sinks, an ice maker, and gleaming granite countertops, create a stunning and functional culinary space that flows seamlessly into the living and dining areas. Cozy up by one of the four fireplaces, each thoughtfully placed to add charm and comfort throughout the home, from the exquisite office to the welcoming family room. The primary suite and office elevate luxury with custom tin ceilings, while the primary suite and hot tub room feature exquisite porcelain tile flooring. Indulge in relaxation in the dedicated hot tub room, designed as a private oasis with ambient lighting and serene views of the lush surroundings. Movie enthusiasts will revel in the state-of-the-art theater room, equipped with a speaker system and plush seating for cinematic experiences at home. The meticulously landscaped grounds, maintained by a 10-zone sprinkler system, feature vibrant garden beds, trees, and a spacious patio, providing a serene backdrop for outdoor entertaining or tranquil evenings under the stars. The heated 3-car attached garage boasts epoxy flooring, a flooring drain, 220V, and hot and cold-water taps. The expansive 3,850-square-foot detached shop, measuring 55'x70', is a rare gem, featuring two 12-foot doors, one 14-foot door, overhead radiant tube gas heat, LED lighting, a bathroom, 50-amp RV hookups, and sewer dumps both inside and outside, making it ideal for car enthusiasts, hobbyists, or additional storage. Two bedrooms are in a separate living area accessible via the garage. This area, complete with its own kitchen and bathroom, offers versatile space for guests or extended family. The home is equipped with a comprehensive smart home system, including a Sonos in-house speaker system and a state-of-the-art security system, ensuring convenience, entertainment, and peace of mind. Energy-efficient features, including smart home technology and Pellawindows, ensure year-round comfort and sustainability. This exceptional estate combines sophisticated design with versatile spaces, making it the perfect sanctuary for modern living. Whether hosting grand gatherings or enjoying quiet moments of luxury, this home offers an extraordinary lifestyle. Don't miss the opportunity to own this masterpiece of comfort and style! Buyer or Buyer's agent to verify all information.
Statistics
Single Family Home Prices in Evanston
Price per Square Foot in Evanston

Single Family Home Prices in 82930
Price per Square Foot in 82930

310 Ottley Ln, Evanston, WY - MLS # 2108158


 Tony Fantis, Realtor®
Tony Fantis, Realtor®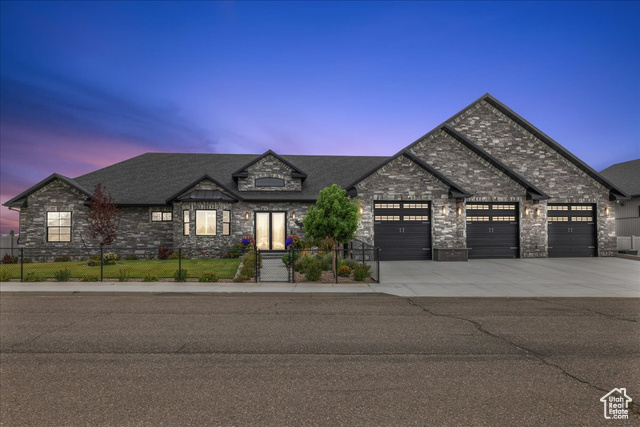

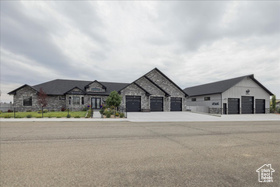
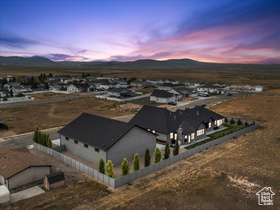
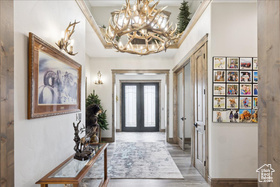
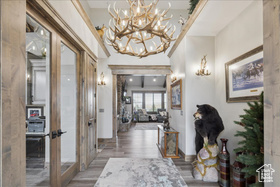
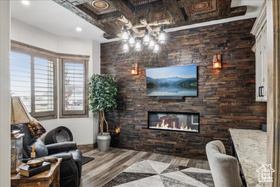





 Price per square foot and price per finished square foot are estimated based on data supplied by the listing broker. Square footage should be confirmed by a licensed appraiser. Google street view is approximate and historical, which may not reflect the most current view of a neighborhood. Price history data for homes and condos reflects the date the information was received from the MLS.
Price per square foot and price per finished square foot are estimated based on data supplied by the listing broker. Square footage should be confirmed by a licensed appraiser. Google street view is approximate and historical, which may not reflect the most current view of a neighborhood. Price history data for homes and condos reflects the date the information was received from the MLS.
