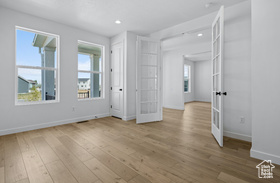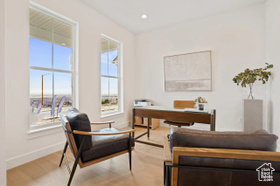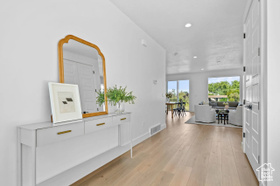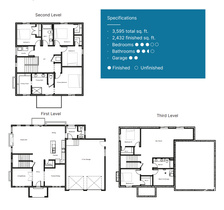For Sale:
2837 W 2875 South
West Haven,
UT
84401
Home - MLS #2104258
Single Family Home for Sale in West Haven
Utah MLS # 2104258
3 Bathrooms
2 Garage
Price per sq ft: $195
Price / finished sq ft: $288
Year Built: 2026
.31 Acres (13,504 sq ft)
$1 / year taxes
Basement: % Finished (Approx. 0 SqFt)
Rooms / Layout
| Sq Ft | Beds | Baths | Laundry | |
|---|---|---|---|---|
| Floor 2 | 1123 | 4 | 2 | 1 |
| Floor 1 | 1309 | 1 | ||
| Basement* | 1163 | 0 |
Features and Schools
 To view homes, call (801) 829-1560. Your voice message will be delivered immediately. Tony or an
agent from his team will get back with you ASAP.
Or, REQUEST A PERSONAL SHOWING of 2837 W 2875 South with Tony Fantis or his team of Realtors®. Listing courtesy of Randi Workman with Henry Walker Real Estate, LLC.
To view homes, call (801) 829-1560. Your voice message will be delivered immediately. Tony or an
agent from his team will get back with you ASAP.
Or, REQUEST A PERSONAL SHOWING of 2837 W 2875 South with Tony Fantis or his team of Realtors®. Listing courtesy of Randi Workman with Henry Walker Real Estate, LLC.
2837 W 2875 South - $699,900
Home Description
Discover the Sierra in Cobble Creek, where style meets comfort in West Haven. Step inside to find beautifully planned space with room for every moment in life. Host holiday dinners in the formal dining room, work or study in the private home office, and gather with loved ones in the open-concept great room, warmed by a cozy fireplace. The large kitchen, complete with quartz countertops, spacious pantry, and generous island, is the heart of the home. A mudroom keeps daily life organized, while four bedrooms and 2.5 baths offer space to relax and recharge. Designed for both connection and privacy, the Sierra is modern living at its best.
Statistics
Single Family Home Prices in West Haven
Price per Square Foot in West Haven

Single Family Home Prices in 84401
Price per Square Foot in 84401

2837 W 2875 South, West Haven, UT - MLS # 2104258


 Tony Fantis, Realtor®
Tony Fantis, Realtor®











 Price per square foot and price per finished square foot are estimated based on data supplied by the listing broker. Square footage should be confirmed by a licensed appraiser. Google street view is approximate and historical, which may not reflect the most current view of a neighborhood. Price history data for homes and condos reflects the date the information was received from the MLS.
Price per square foot and price per finished square foot are estimated based on data supplied by the listing broker. Square footage should be confirmed by a licensed appraiser. Google street view is approximate and historical, which may not reflect the most current view of a neighborhood. Price history data for homes and condos reflects the date the information was received from the MLS.
