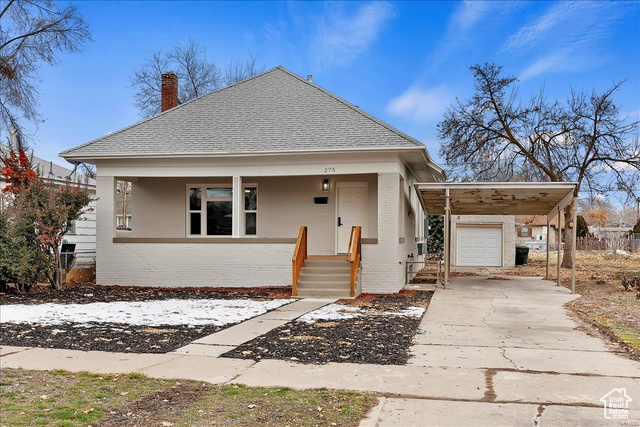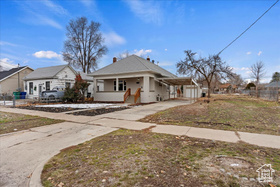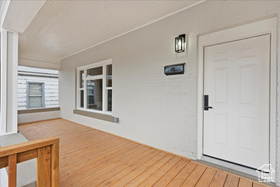For Sale:
275 W 34th St
Ogden,
UT
84401
Home - MLS #2107851
Single Family Home for Sale in Ogden
Utah MLS # 2107851
2 Bathrooms
1 Garage
Price per sq ft: $170
Price / finished sq ft: $194
Year Built: 1908
.25 Acres (10,890 sq ft)
$2,146 / year taxes
Basement: 75% Finished (Approx. 926 SqFt)
Rooms / Layout
| Sq Ft | Beds | Baths | Laundry | |
|---|---|---|---|---|
| Floor 1 | 1235 | 2 | 1 | |
| Basement* | 1235 | 2 | 1 | 1 |
Features and Schools
 To view homes, call (801) 829-1560. Your voice message will be delivered immediately. Tony or an
agent from his team will get back with you ASAP.
Or, REQUEST A PERSONAL SHOWING of 275 W 34th St with Tony Fantis or his team of Realtors®. Listing courtesy of Timothy Vreeland with Real Estate Essentials.
To view homes, call (801) 829-1560. Your voice message will be delivered immediately. Tony or an
agent from his team will get back with you ASAP.
Or, REQUEST A PERSONAL SHOWING of 275 W 34th St with Tony Fantis or his team of Realtors®. Listing courtesy of Timothy Vreeland with Real Estate Essentials.
275 W 34th St - $419,900
Home Description
Beautifully remodeled home on a large lot with upgrades that outshine new construction. The designer kitchen features custom cabinetry, a statement range hood, and a built-in microwave drawer. Bathrooms are finished with stylish tile and modern vanities. The bright, finished basement offers full-height ceilings and plenty of living space. Every major system has been replaced-plumbing, electrical, HVAC, framing, and foundation-all fully permitted for peace of mind. This home combines high-end design with quality craftsmanship. Schedule your private showing today! Square footage figures are provided as a courtesy estimate only and were obtained from County Records . Buyer is advised to obtain an independent measurement.
Statistics
Single Family Home Prices in Ogden
Price per Square Foot in Ogden

Single Family Home Prices in 84401
Price per Square Foot in 84401

275 W 34th St, Ogden, UT - MLS # 2107851


 Tony Fantis, Realtor®
Tony Fantis, Realtor®











 Price per square foot and price per finished square foot are estimated based on data supplied by the listing broker. Square footage should be confirmed by a licensed appraiser. Google street view is approximate and historical, which may not reflect the most current view of a neighborhood. Price history data for homes and condos reflects the date the information was received from the MLS.
Price per square foot and price per finished square foot are estimated based on data supplied by the listing broker. Square footage should be confirmed by a licensed appraiser. Google street view is approximate and historical, which may not reflect the most current view of a neighborhood. Price history data for homes and condos reflects the date the information was received from the MLS.
