For Sale:
2460 W Rustic Roads Dr
South Jordan,
UT
84095
Home - MLS #2117803
Single Family Home for Sale in South Jordan
Utah MLS # 2117803
1 Bathroom
2 Garage
Price per sq ft: $166
Price / finished sq ft: $175
Year Built: 1978
.46 Acres (20,038 sq ft)
$3,138 / year taxes
Basement: 90% Finished (Approx. 1,515 SqFt)
Rooms / Layout
| Sq Ft | Beds | Baths | Laundry | |
|---|---|---|---|---|
| Floor 1 | 1683 | 3 | 1 | |
| Basement* | 1683 | 2 | 0 | 1 |
Features and Schools
 To view homes, call (801) 829-1560. Your voice message will be delivered immediately. Tony or an
agent from his team will get back with you ASAP.
Or, REQUEST A PERSONAL SHOWING of 2460 W Rustic Roads Dr with Tony Fantis or his team of Realtors®. Listing courtesy of Emilie Call with Equity Real Estate (Solid).
To view homes, call (801) 829-1560. Your voice message will be delivered immediately. Tony or an
agent from his team will get back with you ASAP.
Or, REQUEST A PERSONAL SHOWING of 2460 W Rustic Roads Dr with Tony Fantis or his team of Realtors®. Listing courtesy of Emilie Call with Equity Real Estate (Solid).
2460 W Rustic Roads Dr - $559,000
Home Description
OPENHOUSE CANCELED!! Welcome to this beautiful brick home with amazing updates and a huge yard in a fantastic South Jordan neighborhood! This well-cared-for home offers comfort, functionality, and thoughtful upgrades inside and out. Situated on nearly half an acre (.46 acres) with mature trees, lush grass, and three storage sheds (one with electricity), the property blends peaceful outdoor living with modern convenience. Step through the front door into a bright, open living area centered around a working fireplace framed by custom built-in bookshelves. The updated kitchen is a true showstopper with natural cherrywood cabinetry showing rich wood variation, a massive island, double ovens (including convection), an induction cooktop, and smart design touches like spice drawers, deep pull-out drawers, and dual trash compartments. You'll also find a built-in microwave, water purifier, and disposal, no detail was overlooked. Sliding glass doors lead from the dining area to a covered back porch overlooking the expansive, fully fenced yard, with a newer fence, perfect for relaxing, gardening, family time, or entertaining. The backyard also includes a sweet playhouse, along with the other sheds! There's also window well covers, mature trees for shade, and a large covered cement patio. The main level features three bedrooms, including a comfortable primary suite with dual closets and an updated bath featuring a beautiful shower (remodeled just last year). A full hall bath serves the other two bedrooms. Additional features include triple-pane windows for great insulation, Google Fiber, and plenty of closets and shelving throughout. Downstairs you'll find even more living space, a cozy family room, a snack bar area, a bedroom, and a large primary suite with two closets and an unfinished bath ready for your finishing touches. There's also a large laundry and utility room with extensive shelving, a food storage area, and a massive storage room. Recent upgrades and systems include a Trane two-stage furnace with humidifier and air purifier, low-salt water softener, a three-year-old water heater, and a full roof replacement (stripped to the deck) about 10 years ago. Solar panels help keep your utility bills incredibly low. The two-car garage includes great built-in storage (white shelves excluded), plus extra parking for up to six additional vehicles on the spacious driveway. This home could be your dream home in this amazing neighborhood after a few updates and repairs! Here lies a fantastic opportunity for an investor or anyone looking for a great opportunity. The sellers are also offering $10,000 toward closing costs or a 2:1 rate buydown to offset carpet replacement and make your move even smoother. The fireplace works well (the flue is in great condition) and simply needs to be moved slightly forward if you prefer a more flush aesthetic. Fridge and all sheds are included. (White garage shelves and basketball hoop excluded.) You won't find another home like this in South Jordan at this price, come see it before it's gone!
Statistics
Single Family Home Prices in South Jordan
Price per Square Foot in South Jordan

Single Family Home Prices in 84095
Price per Square Foot in 84095

2460 W Rustic Roads Dr, South Jordan, UT - MLS # 2117803


 Tony Fantis, Realtor®
Tony Fantis, Realtor®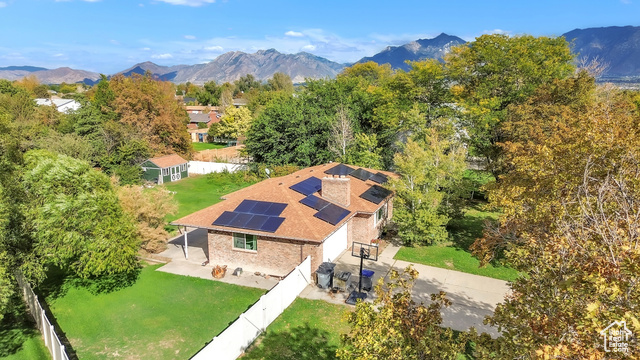

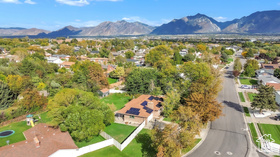
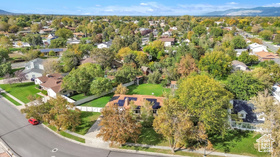
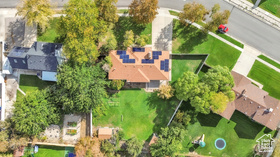
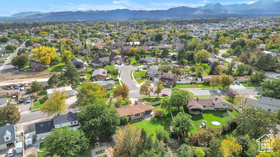
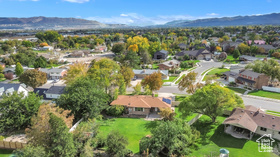





 Price per square foot and price per finished square foot are estimated based on data supplied by the listing broker. Square footage should be confirmed by a licensed appraiser. Google street view is approximate and historical, which may not reflect the most current view of a neighborhood. Price history data for homes and condos reflects the date the information was received from the MLS.
Price per square foot and price per finished square foot are estimated based on data supplied by the listing broker. Square footage should be confirmed by a licensed appraiser. Google street view is approximate and historical, which may not reflect the most current view of a neighborhood. Price history data for homes and condos reflects the date the information was received from the MLS.
