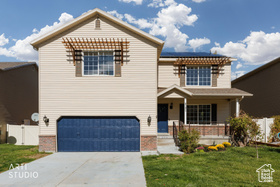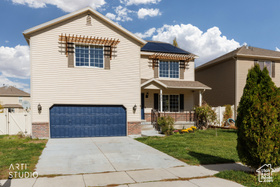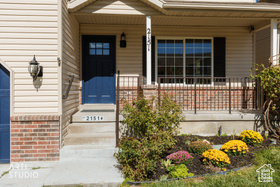For Sale:
2151 E Cedar Trails Way
Eagle Mountain,
UT
84005
Home - MLS #2116033
Single Family Home for Sale in Eagle Mountain
Utah MLS # 2116033
4 Bathrooms
2 Garage
Price per sq ft: $141
Price / finished sq ft: $143
Year Built: 2006
.16 Acres (6,970 sq ft)
$2,747 / year taxes
HOA: $52/month
Basement: 95% Finished (Approx. 1,207 SqFt)
Rooms / Layout
| Sq Ft | Beds | Baths | Laundry | |
|---|---|---|---|---|
| Floor 2 | 1776 | 4 | 2 | |
| Floor 1 | 1286 | 1 | ||
| Basement* | 1270 | 3 | 1 | 1 |
Features and Schools
 To view homes, call (801) 829-1560. Your voice message will be delivered immediately. Tony or an
agent from his team will get back with you ASAP.
Or, REQUEST A PERSONAL SHOWING of 2151 E Cedar Trails Way with Tony Fantis or his team of Realtors®. Listing courtesy of S. Kelly Johnson with ERA Brokers Consolidated (Utah County).
To view homes, call (801) 829-1560. Your voice message will be delivered immediately. Tony or an
agent from his team will get back with you ASAP.
Or, REQUEST A PERSONAL SHOWING of 2151 E Cedar Trails Way with Tony Fantis or his team of Realtors®. Listing courtesy of S. Kelly Johnson with ERA Brokers Consolidated (Utah County).
2151 E Cedar Trails Way - $610,000
Home Description
One Word SPACE! If you've been searching for a home that can handle all your family, all your friends, and all your dreams, this is it. With 4,332 sq ft, 7 bedrooms, 3.5 bathrooms, and multiple living areas, this home is big, bright, and beautifully updated. Fresh remodels include new carpet, fresh paint, and new sod, so it's move-in ready. The huge master suite feels like its own getaway with a spa-style bathroom and a custom walk-in closet. Upstairs, every bedroom has its own walk-in closet too-no one gets shortchanged on space. Comfort is built in with dual-zoned heating and cooling, brand-new upstairs furnace and A/C, and high-efficiency furnaces plus your own solar panels (NOT leased, owned)-keeping you cozy in winter and cool in summer while saving on energy. The kitchen boasts a massive pantry (big enough for all your Costco runs) and open layout with seating at the island. Flex spaces like the upstairs loft and fully finished basement give you endless options for movie nights, playrooms, or hosting game day. Outside, you'll find a 2-car garage, new landscaping, and a garden area ready for your green thumb. Plus, the location is unbeatable-close to an elementary school, and within walking distance to the high school and shopping. This isn't just a house; it's a home designed for living big. Come stretch out, settle in, and see for yourself! Bottom line: This is the home where life happens-big birthdays, cozy movie nights and Sunday dinners. There's truly space for it all. Seller is motivated! You want a home and we want to sell! Let's see what we can do! We'll start by offering the buyer a Home warranty. Don't miss your chance to make this incredible home yours
Statistics
Single Family Home Prices in Eagle Mountain
Price per Square Foot in Eagle Mountain

Single Family Home Prices in 84005
Price per Square Foot in 84005

2151 E Cedar Trails Way, Eagle Mountain, UT - MLS # 2116033


 Tony Fantis, Realtor®
Tony Fantis, Realtor®











 Price per square foot and price per finished square foot are estimated based on data supplied by the listing broker. Square footage should be confirmed by a licensed appraiser. Google street view is approximate and historical, which may not reflect the most current view of a neighborhood. Price history data for homes and condos reflects the date the information was received from the MLS.
Price per square foot and price per finished square foot are estimated based on data supplied by the listing broker. Square footage should be confirmed by a licensed appraiser. Google street view is approximate and historical, which may not reflect the most current view of a neighborhood. Price history data for homes and condos reflects the date the information was received from the MLS.
