For Sale:
2058 E Oak Manor Dr
Sandy,
UT
84092
Home - MLS #2094775
Single Family Home for Sale in Sandy
Utah MLS # 2094775
5 Bathrooms
3 Garage
Price per sq ft: $298
Price / finished sq ft: $298
Year Built: 1988
.28 Acres (12,197 sq ft)
$5,700 / year taxes
HOA: $115/month
Basement: 100% Finished (Approx. 1,888 SqFt)
Rooms / Layout
| Sq Ft | Beds | Baths | Laundry | |
|---|---|---|---|---|
| Floor 2 | 2616 | 4 | 3 | |
| Floor 1 | 2704 | 1 | 1 | |
| Basement* | 1888 | 1 | 1 |
Features and Schools
 To view homes, call (801) 829-1560. Your voice message will be delivered immediately. Tony or an
agent from his team will get back with you ASAP.
Or, REQUEST A PERSONAL SHOWING of 2058 E Oak Manor Dr with Tony Fantis or his team of Realtors®. Listing courtesy of Frances M. Hays with Coldwell Banker Realty (Salt Lake-Sugar House).
To view homes, call (801) 829-1560. Your voice message will be delivered immediately. Tony or an
agent from his team will get back with you ASAP.
Or, REQUEST A PERSONAL SHOWING of 2058 E Oak Manor Dr with Tony Fantis or his team of Realtors®. Listing courtesy of Frances M. Hays with Coldwell Banker Realty (Salt Lake-Sugar House).
2058 E Oak Manor Dr - $2,150,000
Home Description
INCREDIBLE VALUE FOR THIS HOME! PRICED UNDER CURRENT APPRAISAL. You would never be able to rebuild this all brick home with all the upgrades at this price. Seller will consider ALL reasonable offers. This magnificent brick 2-story is nestled in the east bench foothills of the Wasatch Mountains and located on the 18th hole of the Hidden Valley Country Club golf course. Enjoy all the amenities that Hidden Oaks HOA Community has to offer... Clubhouse, swimming pool, playground, pickle ball court, picnic area and snow removal for only $115/month! Breathtaking mountain and valley views offering privacy and serenity from every windows and off your back deck. Experience luxury living at it's finest in this remarkable home with timeless elegance. This 7100 sq. ft home is a brick masterpiece and was originally built by Steve Sheffield, a well known and respected developer for Hidden Valley. This home was personally designed and built for himself and encompasses every custom detail you can imagine. The meticulous craftsmanship is noted beginning with the exterior brick detail to the custom designs of each interior room. Not a detail was overlooked and the high-end upgrades are throughout. Note the incredible brick 3D patterns when building. The grand entry with its sweeping staircase and gorgeous marble floors, sets the tone for this amazing home. Featuring a formal front room with its turret design makes for a perfect music room and adjoining formal dining room with crown molding detail. Formal well-appointed office with gorgeous cherry wood accents and valley views. Huge gourmet kitchen that will please any chef that loves to cook and entertain. The kitchen features a very large center island and 4 chair seating. Massive countertop space and built-in cabinets for ample storage. Incredible views of the mountains and golf course from the large picture windows, polished granite countertops, oak hardwood floors, walk-in pantry, stone and travertine backsplash. Two adjacent family rooms with views. One family room has French doors walking out to the wrap around deck. Gas fireplace with a huge arched brick hearth and 2 built-in boxes for firewood storage. Cherrywood accents with recessed ceiling and lighting. Hardwood floors and crown moldings. Attached is a second family room that is used as a theater room with built-in bookshelves and entertainment center. Primary suite with adjoining sunroom and primary bath. Picture windows bringing in lots of natural sunlight. See through gas fireplace between bedroom and bathroom. Primary bath has a jetted soaking tub, double vanity, and skylight. The primary walk-in closet is gigantic with built-ins. Three additional bedrooms feature their own personality. One bedroom is the upstairs turret with dome ceiling and ceiling fan. Another bedroom is an ensuite with its own bathroom, double closets, and built-in desk area. Above ground space with high ceilings and walk-out to patio. Mother-in-law apartment with full kitchen and its own entrance. In another few weeks, the garden will transform into an English Garden Oasis. The gardens are just incredible with mature blooming shade trees, flowering perennials and bushes, ground cover, wisteria vines over trellis on upstairs wrap around trex deck, and overlooking golf course. Vegetable garden with grow boxes and drip lines. There is a downstairs covered patio for your enjoyment as well. Elevator which makes each floor easily accessible and enjoy the separate gardener's potting room. This remarkable property offers access to nature, world-class ski resorts, recreational facilities, golfing, biking, hiking trails...all at your doorstep. Easy access to Hidden Valley Park, hike the nearby Bonneville Shoreline Trail, or Bear Canyon Trailhead to the suspension bridge. This home offers tranquility and privacy at its finest. Other special features include: TV/Audio/Speakers, attached oversized 3 car heated garage with openers. Plenty of driveway parking, workbench
Statistics
Single Family Home Prices in Sandy
Price per Square Foot in Sandy

Single Family Home Prices in 84092
Price per Square Foot in 84092

2058 E Oak Manor Dr, Sandy, UT - MLS # 2094775


 Tony Fantis, Realtor®
Tony Fantis, Realtor®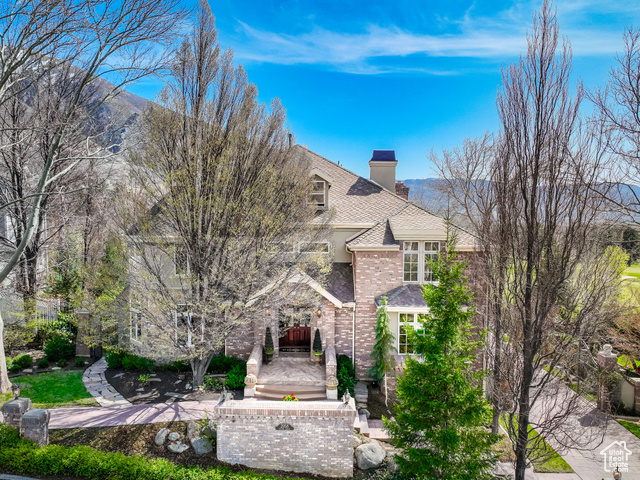

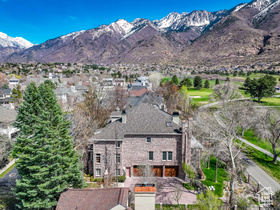
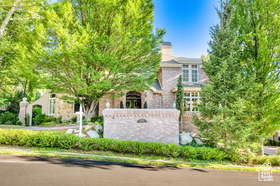
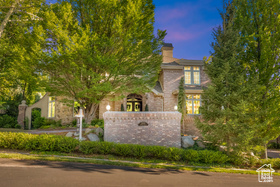
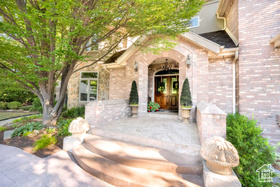
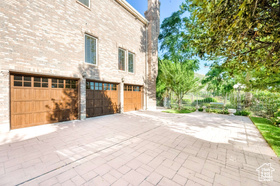





 Price per square foot and price per finished square foot are estimated based on data supplied by the listing broker. Square footage should be confirmed by a licensed appraiser. Google street view is approximate and historical, which may not reflect the most current view of a neighborhood. Price history data for homes and condos reflects the date the information was received from the MLS.
Price per square foot and price per finished square foot are estimated based on data supplied by the listing broker. Square footage should be confirmed by a licensed appraiser. Google street view is approximate and historical, which may not reflect the most current view of a neighborhood. Price history data for homes and condos reflects the date the information was received from the MLS.
