For Sale:
196 S Holly Dr
Alpine,
UT
84004
Home - MLS #2069388
Single Family Home for Sale in Alpine
Utah MLS # 2069388
5 Bathrooms
3 Garage
Price per sq ft: $684
Price / finished sq ft: $684
Year Built: 2001
7.58 Acres (330,185 sq ft)
$30,571 / year taxes
Balcony
Basement: 100% Finished (Approx. 4,680 SqFt)
Rooms / Layout
| Sq Ft | Beds | Baths | Laundry | |
|---|---|---|---|---|
| Floor 2 | 1520 | 4 | 1 | 1 |
| Floor 1 | 4769 | 1 | 2 | 1 |
| Basement* | 4680 | 2 | 2 | 1 |
Features and Schools
 To view homes, call (801) 829-1560. Your voice message will be delivered immediately. Tony or an
agent from his team will get back with you ASAP.
Or, REQUEST A PERSONAL SHOWING of 196 S Holly Dr with Tony Fantis or his team of Realtors®. Listing courtesy of John Woodley with Woodley Real Estate.
To view homes, call (801) 829-1560. Your voice message will be delivered immediately. Tony or an
agent from his team will get back with you ASAP.
Or, REQUEST A PERSONAL SHOWING of 196 S Holly Dr with Tony Fantis or his team of Realtors®. Listing courtesy of John Woodley with Woodley Real Estate.
196 S Holly Dr - $7,500,000
Home Description
Nestled in the prestigious Holly View Acres, this 7.58-acre estate offers an extraordinary combination of luxury, privacy, and investment potential. Situated on a quiet cul-de-sac, the property is fully gated and fenced, ensuring peace of mind while embracing breathtaking 360-degree mountain views. With four total parcels, this estate presents a rare opportunity to develop, expand, or create a private retreat that backs directly up to US Forest Service Land, preserving privacy and views. The formal living room makes a dramatic first impression, featuring a vaulted ceiling, exposed wood beams, and a luxurious fireplace that serves as the focal point of the space. Expansive windows allow for abundant natural light, highlighting the warmth and elegance of the room. Just beyond, the kitchen is designed for both functionality and entertaining, featuring double wall ovens, a built-in countertop gas range, and a semi-formal dining space. A formal dining room sits adjacent, offering the perfect setting for hosting and entertaining. At the heart of the home, the Great Room boasts a soaring vaulted ceiling, and seamlessly connects to the balcony deck, creating an effortless indoor-outdoor living experience. Enjoy single level living with the Primary Suite on the Main Level, providing a luxurious retreat complete with an oversized shower, jetted soaker tub, and a connecting den with built-in hardwood shelving and workspace for work or relaxation. With 7 bedrooms and 6.5 bathrooms, this home offers abundant space for family and guests alike. Laundry rooms on every level add convenience to daily living, ensuring ease and efficiency throughout the home. The walkout basement is designed for versatility, featuring a full kitchen, designated dining area, and family room with its own separate entrance, making it an ideal mother-in-law apartment, guest suite, or private retreat. The basement is also host to a theater room with stadium seating, making family nights & entertainment at home a breeze. A dedicated wellness and recreation prep area within the basement includes a separate bathroom, shower, Finlandia Sauna, and a Suitmate Swimsuit Water Extractor, ensuring a spa-like retreat after a swim or workout. The indoor heated pool and spa is housed separately from the main residence yet remains easily accessible through the basement entrance. Designed for year-round enjoyment, this space features sliding glass doors around the structure, allowing for an open-air experience when the weather is nice. The surrounding area provides ample room for games, activities, and hosting, making it an entertainer's dream. Stepping outside, the backyard is a paradise for recreation and relaxation, featuring play gyms and equipment for kids, a putting green, a tennis court, and a large greenhouse for homesteading. Whether enjoying outdoor activities or simply taking in the breathtaking scenery, this estate offers an unmatched setting for enjoying the great outdoors. With a stunning paver driveway and oversized 3-car garage with plenty of room for vehicles, toys, and storage, this Estate truly is the perfect blend of practicality and luxury. With its prime location, expansive acreage, and endless amenities, this estate is a rare find in Alpine. Don't miss the opportunity to experience this one-of-a-kind property-schedule a private tour today! Buyer/Buyer's Agent to verify all.
Statistics
Single Family Home Prices in Alpine
Price per Square Foot in Alpine

Single Family Home Prices in 84004
Price per Square Foot in 84004

196 S Holly Dr, Alpine, UT - MLS # 2069388


 Tony Fantis, Realtor®
Tony Fantis, Realtor®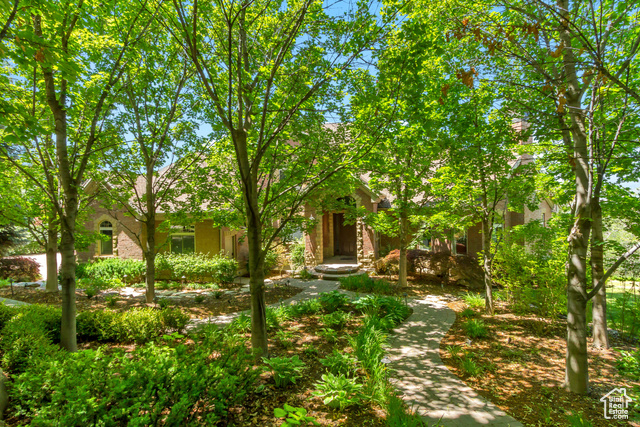

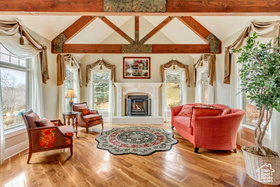
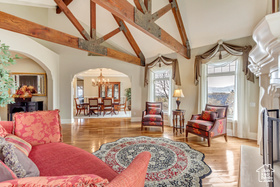
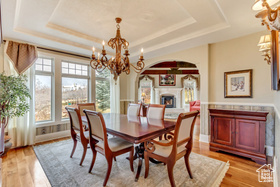
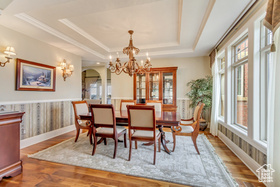
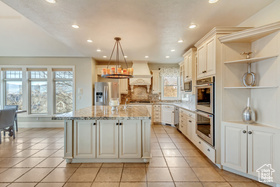





 Price per square foot and price per finished square foot are estimated based on data supplied by the listing broker. Square footage should be confirmed by a licensed appraiser. Google street view is approximate and historical, which may not reflect the most current view of a neighborhood. Price history data for homes and condos reflects the date the information was received from the MLS.
Price per square foot and price per finished square foot are estimated based on data supplied by the listing broker. Square footage should be confirmed by a licensed appraiser. Google street view is approximate and historical, which may not reflect the most current view of a neighborhood. Price history data for homes and condos reflects the date the information was received from the MLS.
