For Sale:
181 W Lomond Dr
North Ogden,
UT
84414
Home - MLS #2066369
Single Family Home for Sale in North Ogden
Utah MLS # 2066369
2 Bathrooms
3 Garage
Price per sq ft: $153
Price / finished sq ft: $156
Year Built: 1986
.37 Acres (16,117 sq ft)
$4,468 / year taxes
Basement: 95% Finished (Approx. 1,748 SqFt)
Rooms / Layout
| Sq Ft | Beds | Baths | Laundry | |
|---|---|---|---|---|
| Floor 1 | 2417 | 2 | 2 | 1 |
| Basement* | 1840 | 2 | 0 |
Features and Schools
 To view homes, call (801) 829-1560. Your voice message will be delivered immediately. Tony or an
agent from his team will get back with you ASAP.
Or, REQUEST A PERSONAL SHOWING of 181 W Lomond Dr with Tony Fantis or his team of Realtors®. Listing courtesy of Lindee Bess with Besst Realty Group LLC.
To view homes, call (801) 829-1560. Your voice message will be delivered immediately. Tony or an
agent from his team will get back with you ASAP.
Or, REQUEST A PERSONAL SHOWING of 181 W Lomond Dr with Tony Fantis or his team of Realtors®. Listing courtesy of Lindee Bess with Besst Realty Group LLC.
181 W Lomond Dr - $649,900
Home Description
Step into this classic all-brick rambler located in a quiet North Ogden neighborhood. The unique, timeless charm of this home draws you in with its spacious open floor plan and abundance of natural light. The primary suite and additional bedroom are perfectly situated on the main level away from the large kitchen, dining room and family room. Downstairs you'll find another family room, two additional bedrooms, a bathroom, office and plenty of storage space. You'll love the large 3-car garage and mature backyard with shed, playground and privacy. This home is great just how it is, but can be even more amazing with just a few updates. Schedule a showing today.
Statistics
Single Family Home Prices in North Ogden
Price per Square Foot in North Ogden

Single Family Home Prices in 84414
Price per Square Foot in 84414

181 W Lomond Dr, North Ogden, UT - MLS # 2066369


 Tony Fantis, Realtor®
Tony Fantis, Realtor®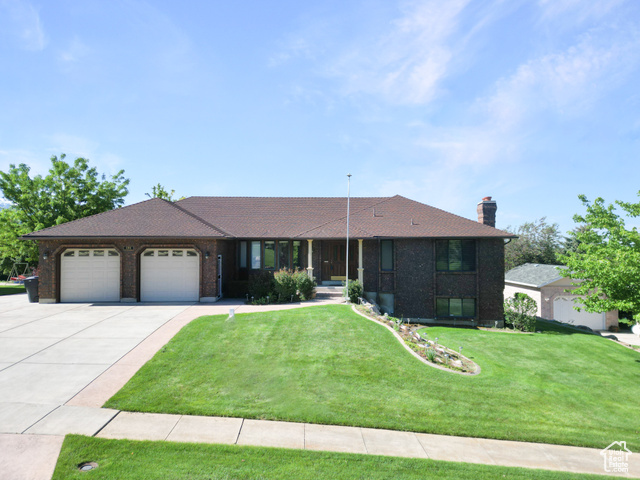

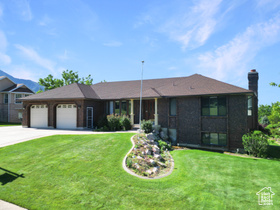
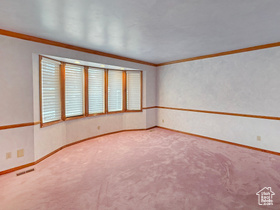
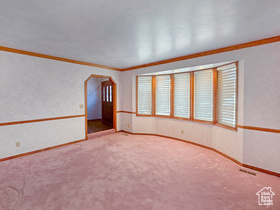
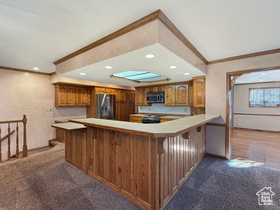
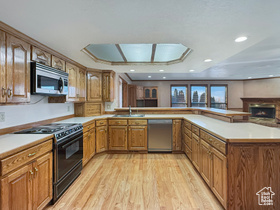





 Price per square foot and price per finished square foot are estimated based on data supplied by the listing broker. Square footage should be confirmed by a licensed appraiser. Google street view is approximate and historical, which may not reflect the most current view of a neighborhood. Price history data for homes and condos reflects the date the information was received from the MLS.
Price per square foot and price per finished square foot are estimated based on data supplied by the listing broker. Square footage should be confirmed by a licensed appraiser. Google street view is approximate and historical, which may not reflect the most current view of a neighborhood. Price history data for homes and condos reflects the date the information was received from the MLS.
