For Sale:
1726 N Siena Cir #10
Pleasant Grove,
UT
84062
Home - MLS #2111974
Single Family Home for Sale in Pleasant Grove
Utah MLS # 2111974
5 Bathrooms
3 Garage
Price per sq ft: $258
Price / finished sq ft: $258
Year Built: 2025
.25 Acres (10,890 sq ft)
$1 / year taxes
Basement: 100% Finished (Approx. 2,403 SqFt)
Rooms / Layout
| Sq Ft | Beds | Baths | Laundry | |
|---|---|---|---|---|
| Floor 1 | 2382 | 3 | 3 | 1 |
| Basement* | 2403 | 2 | 2 |
Features and Schools
 To view homes, call (801) 829-1560. Your voice message will be delivered immediately. Tony or an
agent from his team will get back with you ASAP.
Or, REQUEST A PERSONAL SHOWING of 1726 N Siena Cir #10 with Tony Fantis or his team of Realtors®. Listing courtesy of Amy May with Berkshire Hathaway HomeServices Utah Properties (Salt L.
To view homes, call (801) 829-1560. Your voice message will be delivered immediately. Tony or an
agent from his team will get back with you ASAP.
Or, REQUEST A PERSONAL SHOWING of 1726 N Siena Cir #10 with Tony Fantis or his team of Realtors®. Listing courtesy of Amy May with Berkshire Hathaway HomeServices Utah Properties (Salt L.
1726 N Siena Cir #10 - $1,235,549
Home Description
Siena Heights Lot 10 features our popular Lynwood rambler plan. This home offers an open and inviting great room centered around a stunning stone fireplace, seamlessly connected to a warm kitchen with quartz countertops and a stylish backsplash. Durable laminate flooring extends across most of the main level, with cozy carpet in the bedrooms, and continues into the fully finished basement. Designed with entertaining in mind, the basement provides ample space for a family room, pool table, golf simulator, and even a theater room-making it the perfect place to gather and create lasting memories. ****Photos from a previously built model****
Statistics
Single Family Home Prices in Pleasant Grove
Price per Square Foot in Pleasant Grove

Single Family Home Prices in 84062
Price per Square Foot in 84062

1726 N Siena Cir #10, Pleasant Grove, UT - MLS # 2111974


 Tony Fantis, Realtor®
Tony Fantis, Realtor®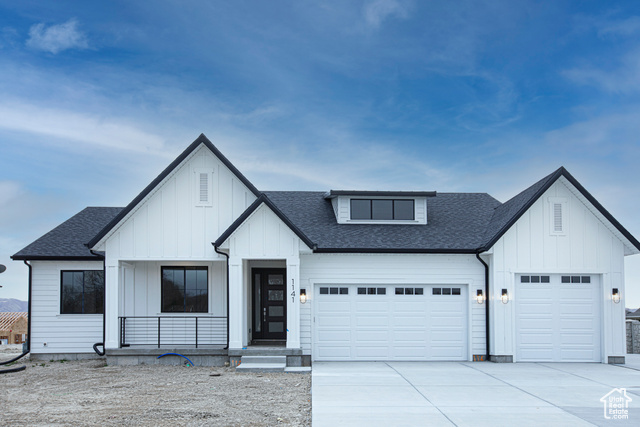

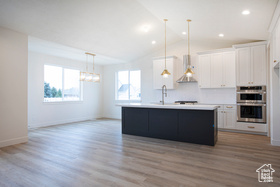
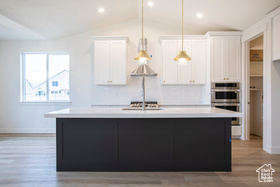
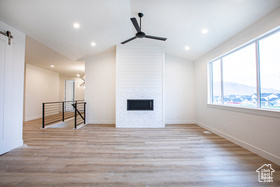
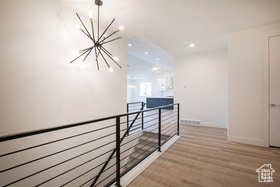
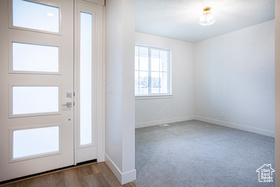





 Price per square foot and price per finished square foot are estimated based on data supplied by the listing broker. Square footage should be confirmed by a licensed appraiser. Google street view is approximate and historical, which may not reflect the most current view of a neighborhood. Price history data for homes and condos reflects the date the information was received from the MLS.
Price per square foot and price per finished square foot are estimated based on data supplied by the listing broker. Square footage should be confirmed by a licensed appraiser. Google street view is approximate and historical, which may not reflect the most current view of a neighborhood. Price history data for homes and condos reflects the date the information was received from the MLS.
