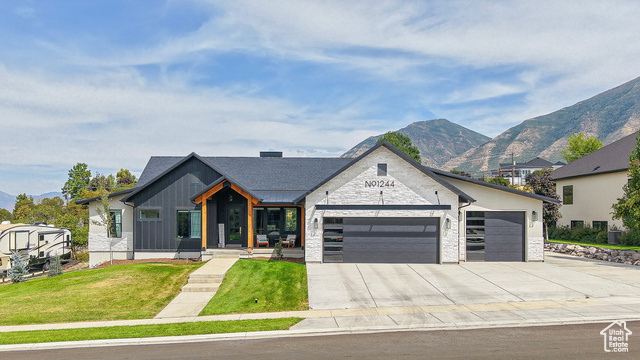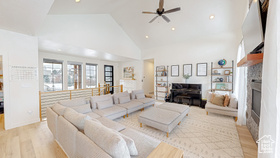For Sale:
1244 N Washougal
Elk Ridge,
UT
84651
Home - MLS #2059099
Single Family Home for Sale in Elk Ridge
Utah MLS # 2059099
3 Bathrooms
5 Garage
Price per sq ft: $246
Price / finished sq ft: $442
Year Built: 2021
.58 Acres (25,265 sq ft)
$4,394 / year taxes
Basement: 15% Finished (Approx. 349 SqFt)
Rooms / Layout
| Sq Ft | Beds | Baths | Laundry | |
|---|---|---|---|---|
| Floor 1 | 2141 | 3 | 3 | 1 |
| Basement* | 2329 | 0 |
Features and Schools
 To view homes, call (801) 829-1560. Your voice message will be delivered immediately. Tony or an
agent from his team will get back with you ASAP.
Or, REQUEST A PERSONAL SHOWING of 1244 N Washougal with Tony Fantis or his team of Realtors®. Listing courtesy of Aren Bybee with Bybee & Co Realty, LLC.
To view homes, call (801) 829-1560. Your voice message will be delivered immediately. Tony or an
agent from his team will get back with you ASAP.
Or, REQUEST A PERSONAL SHOWING of 1244 N Washougal with Tony Fantis or his team of Realtors®. Listing courtesy of Aren Bybee with Bybee & Co Realty, LLC.
1244 N Washougal - $1,100,000
Home Description
Be sure to click on the tour button to see the 3D and first person fly through tours. This stunning, fully custom, mountain-modern home is a must-see, nestled in the highly sought-after Premier Point neighborhood. Designed with a blend of contemporary elegance and functionality, it boasts top-tier finishes and architectural details throughout. Features and upgrades include numerous floor to ceiling windows, modern cabinetry, quartz countertops, double ovens with a separate cooktop, vented hood, LVP throughout, custom modern railings, 9ft ceilings on the main and basement, double sided fireplace, motorized shades, large shower with double shower heads, separate tub, double vanities, spacious walk-in-closet, jack and Jill bath, large butlers pantry, large covered deck, vaulted ceilings and recessed lighting throughout. An office off the kitchen features large windows that provides a bright, inspiring workspace, offering panoramic views and its own private patio. Spacious five car garage with added RV parking and a 240v outlet.The home is very energy efficient with a tankless water heater, high efficient furnace, and a water softener. The exquisite exterior boasts a mountain modern elevation, some metal roofing and front porch timbers. Perfect orientation with a west facing driveway that receives plenty of sun and an east facing deck for plenty of shade in the afternoons. The yard is fully finished to allow for enjoyment of the incredible views of the mountains, valley and natural trees located on the property. The walk-out basement is plumbed for a future kitchenette, has a large cold storage, and the framing has already been completed. This home is truly a masterpiece of design and functionality, combining luxurious living with modern efficiency. Perfectly suited for those who appreciate both style and sustainability, it offers everything you need for a high-end lifestyle.
Statistics
Single Family Home Prices in Elk Ridge
Price per Square Foot in Elk Ridge

Single Family Home Prices in 84651
Price per Square Foot in 84651

1244 N Washougal, Elk Ridge, UT - MLS # 2059099


 Tony Fantis, Realtor®
Tony Fantis, Realtor®











 Price per square foot and price per finished square foot are estimated based on data supplied by the listing broker. Square footage should be confirmed by a licensed appraiser. Google street view is approximate and historical, which may not reflect the most current view of a neighborhood. Price history data for homes and condos reflects the date the information was received from the MLS.
Price per square foot and price per finished square foot are estimated based on data supplied by the listing broker. Square footage should be confirmed by a licensed appraiser. Google street view is approximate and historical, which may not reflect the most current view of a neighborhood. Price history data for homes and condos reflects the date the information was received from the MLS.
