For Sale:
1205 E South Temple St
Salt Lake City,
UT
84102
Home - MLS #2117634
Single Family Home for Sale in Salt Lake City
Utah MLS # 2117634
4 Bathrooms
2 Garage
Price per sq ft: $399
Price / finished sq ft: $409
Year Built: 1896
.29 Acres (12,632 sq ft)
$8,344 / year taxes
Balcony
Basement: 90% Finished (Approx. 1,325 SqFt)
Rooms / Layout
| Sq Ft | Beds | Baths | Laundry | |
|---|---|---|---|---|
| Floor 3 | 1382 | 2 | 1 | |
| Floor 2 | 1381 | 4 | 2 | 1 |
| Floor 1 | 1902 | 1 | ||
| Basement* | 1472 | 0 | 1 |
Features and Schools
 To view homes, call (801) 829-1560. Your voice message will be delivered immediately. Tony or an
agent from his team will get back with you ASAP.
Or, REQUEST A PERSONAL SHOWING of 1205 E South Temple St with Tony Fantis or his team of Realtors®. Listing courtesy of Thomas Wright with Summit Sotheby's International Realty.
To view homes, call (801) 829-1560. Your voice message will be delivered immediately. Tony or an
agent from his team will get back with you ASAP.
Or, REQUEST A PERSONAL SHOWING of 1205 E South Temple St with Tony Fantis or his team of Realtors®. Listing courtesy of Thomas Wright with Summit Sotheby's International Realty.
1205 E South Temple St - $2,450,000
Home Description
Set on one of Salt Lake City's most storied streets, this Utah Historic Registry home represents the best of classic architecture reimagined for modern living. Perfectly positioned on a quiet portion of this tree-lined stretch of East South Temple, this regal estate offers a rare blend of history, privacy, and refinement conveniently located near the University, downtown, and the city's cultural heartbeat. A gated, secure driveway tucked off a private lane ensures ease of access while maintaining a sense of seclusion. The home's stately columned front porch, mature trees, and master gardenerdesigned landscaping create a picture-perfect welcome, while its distinctive shingle siding evokes timeless East Coast elegance. Inside, the main level exudes warmth and character, with rich hardwood floors, exquisite millwork, and leaded glass windows. Pocket doors open to formal living and study spaces, and a charming powder bath with playful wallpaper adds a touch of whimsy. The formal dining room connects seamlessly to both the kitchen and living room, creating an ideal flow for entertaining. The renovated kitchen honors the home's heritage while incorporating modern convenience, featuring custom cabinetry, built-in storage, and a charming pantry hidden behind an original wood door. A new mudroom provides everyday functionality with direct access to the two-car garage and gated drive. Beyond the interior, the backyard is a private retreat designed for year-round enjoyment. A paver deck anchors the outdoor living space, complete with an outdoor kitchen, fireplace, and a covered lounge area outfitted with power, lighting, shades, and a ceiling fan, perfect for relaxation throughout the seasons. Fully gated and thoughtfully designed, the backyard offers room to dine, lounge, and play without interruption, creating a true extension of the home's living space. The second level is anchored by an inviting primary suite within the home's turret, offering a cozy reading nook framed by arched windows, a gas fireplace, and a marble-clad bathroom with dressing room, laundry, and balcony access. Additional bedrooms on this level include en suite baths, built-ins, and architectural details that capture the home's character. The third floor surprises with a sun-drenched office surrounded by walls of windows, framing views of the hillside and surrounding historic neighborhood. This level also features two additional bedrooms, each with charming window seats, built-ins, and their own private lofts, along with a full bath with dual vanity. The lower level reveals the home's rich history and incredible charm, with exposed brick walls, a gas fireplace, a cozy den, an original bank vault door leading to storage, and a spacious laundry room showcasing new mechanical systems. Every inch of this exceptional home reflects the thoughtful care and craftsmanship of its stewards. Beautifully landscaped grounds, a sense of privacy set back from the street, and the unique combination of architectural significance and modern ease make this a truly once-in-a-lifetime opportunity on South Temple.
Statistics
Single Family Home Prices in Salt Lake City
Price per Square Foot in Salt Lake City

Single Family Home Prices in 84102
Price per Square Foot in 84102

1205 E South Temple St, Salt Lake City, UT - MLS # 2117634


 Tony Fantis, Realtor®
Tony Fantis, Realtor®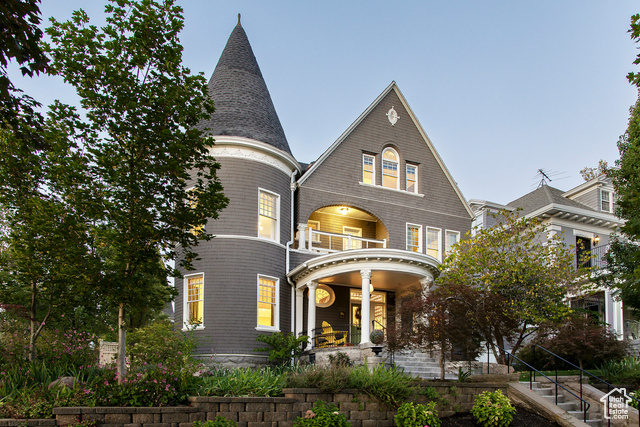

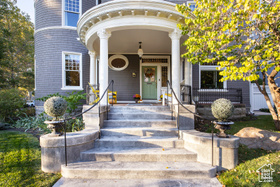
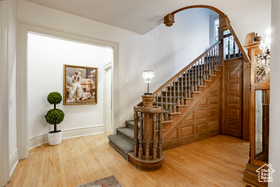
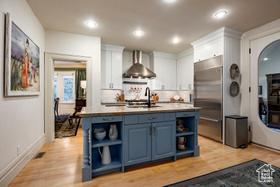
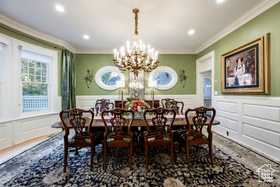
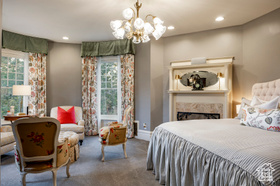





 Price per square foot and price per finished square foot are estimated based on data supplied by the listing broker. Square footage should be confirmed by a licensed appraiser. Google street view is approximate and historical, which may not reflect the most current view of a neighborhood. Price history data for homes and condos reflects the date the information was received from the MLS.
Price per square foot and price per finished square foot are estimated based on data supplied by the listing broker. Square footage should be confirmed by a licensed appraiser. Google street view is approximate and historical, which may not reflect the most current view of a neighborhood. Price history data for homes and condos reflects the date the information was received from the MLS.
