For Sale:
1191 N Elk Ridge Dr
Elk Ridge,
UT
84651
Home - MLS #2107392
Single Family Home for Sale in Elk Ridge
Utah MLS # 2107392
4 Bathrooms
3 Garage
Price per sq ft: $212
Price / finished sq ft: $291
Year Built: 2022
2.37 Acres (103,237 sq ft)
$8,595 / year taxes
Balcony
Basement: 35% Finished (Approx. 1,131 SqFt)
Rooms / Layout
| Sq Ft | Beds | Baths | Laundry | |
|---|---|---|---|---|
| Floor 2 | 1544 | 2 | 1 | |
| Floor 1 | 3004 | 1 | 2 | 1 |
| Basement* | 3232 | 2 | 1 | 1 |
Features and Schools
 To view homes, call (801) 829-1560. Your voice message will be delivered immediately. Tony or an
agent from his team will get back with you ASAP.
Or, REQUEST A PERSONAL SHOWING of 1191 N Elk Ridge Dr with Tony Fantis or his team of Realtors®. Listing courtesy of Micah Olson with EXP Realty, LLC.
To view homes, call (801) 829-1560. Your voice message will be delivered immediately. Tony or an
agent from his team will get back with you ASAP.
Or, REQUEST A PERSONAL SHOWING of 1191 N Elk Ridge Dr with Tony Fantis or his team of Realtors®. Listing courtesy of Micah Olson with EXP Realty, LLC.
1191 N Elk Ridge Dr - $1,650,000
Home Description
Be sure to click "Tour" for a 3d home walk through! From the moment you arrive, this home greets you with quiet privacy, set 150 feet back from the road, where peaceful surroundings and expansive mountain, valley, and lake views stretch out in every direction. Step through the wide entry and into soaring 19-foot ceilings in the living room, where walls of windows flood the space with natural light and frame sunsets that will take your breath away. The open floor plan connects everything together-the kitchen, dining, and living area flow seamlessly so you're always part of the conversation. At the heart of it all is the largest quartz island possible from a single slab-over ten feet long and five feet wide-designed for gathering, cooking, and creating memories. The island houses your Bosch induction cooktop and a Zephyr motorized downdraft for the stove that disappears seamlessly into the counter when not in use. Surrounding it, high-end Bosch convection ovens with side-opening doors, a microwave in the kitchen and another in the pantry, and two stainless steel KitchenAid dishwashers that actually clean your dishes make every meal effortless. Custom Italian TSV cabinetry, a massive walk-through pantry with extensive custom shelving, and space for two fridges, a chest freezer, and even a direct garage entry for bringing in groceries with ease mean the kitchen is as functional as it is stunning. On the main level, your 17' x 39' owner's suite is more than a retreat-it's a sanctuary. With its own sitting area, oversized shower, soaking tub, and attached 17' x 13' office, your days begin and end with comfort and sweeping views of the entire valley, Utah Lake, and the mountains-scenes that few ever get to call their own. Upstairs, your 850-square-foot loft overlooks the family room below and opens to a second-level covered deck with ceiling fans-the perfect perch to take in the valley views. Every detail is designed for living well. Extra-wide stairs designed for comfort, flow, and ease of living, smart blinds that respond to Alexa or Google, energy-efficient LED lighting, and a whole-house fan that cuts cooling costs by up to 90%. The laundry room takes convenience further with custom cabinetry, quartz countertops, laundry basket stations, and raised bases for the washer and dryer. Step outside to to the covered front porch, or gather on your expansive covered back patio with ceiling fans and space for grilling and dining. From there, stairs lead down to your private 90' x 90' grass field-big enough for soccer games (complete with an outdoor drinking fountain), reunions with friends, watching an outdoor movie, or simply enjoying the sunset by a fire with your loved ones. With a separate two-bedroom apartment complete with its own full kitchen and laundry-perfect for multigenerational living or income potential, massive parking, a mudroom designed for everyday life, 400-amp electrical service and 2 lb. gas service provide ample capacity for you to add a pool, spa, gas-heated workshop, additional HVAC, and any upgrade you envision, and one of the quietest, most serene settings in the county, your home is more than a place to live-it's where life expands. (Please note that 2 of the 5 bedrooms, and a full bathroom are in the accessory apartment which is not pictured on the 3d Tour)
Statistics
Single Family Home Prices in Elk Ridge
Price per Square Foot in Elk Ridge

Single Family Home Prices in 84651
Price per Square Foot in 84651

1191 N Elk Ridge Dr, Elk Ridge, UT - MLS # 2107392


 Tony Fantis, Realtor®
Tony Fantis, Realtor®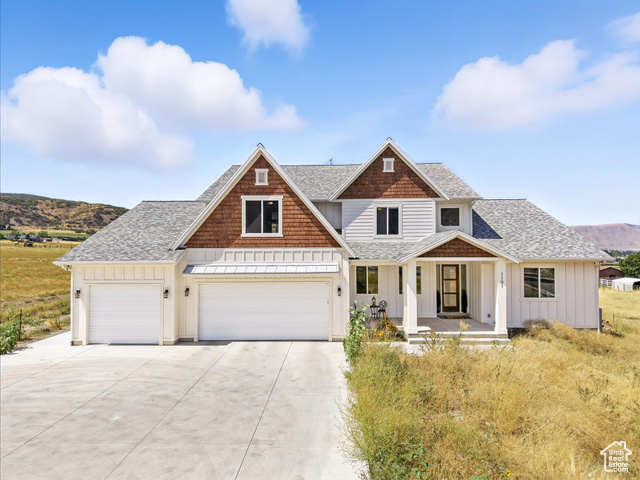

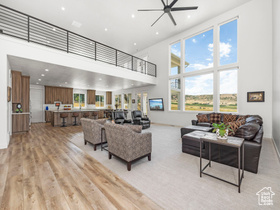
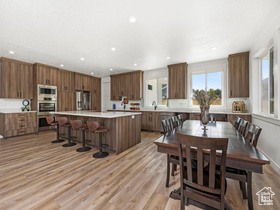
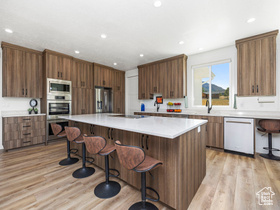
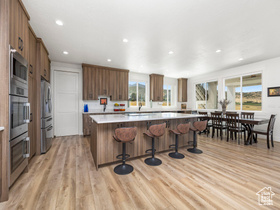
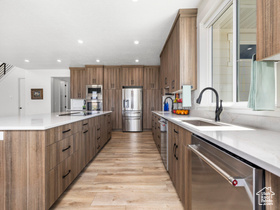





 Price per square foot and price per finished square foot are estimated based on data supplied by the listing broker. Square footage should be confirmed by a licensed appraiser. Google street view is approximate and historical, which may not reflect the most current view of a neighborhood. Price history data for homes and condos reflects the date the information was received from the MLS.
Price per square foot and price per finished square foot are estimated based on data supplied by the listing broker. Square footage should be confirmed by a licensed appraiser. Google street view is approximate and historical, which may not reflect the most current view of a neighborhood. Price history data for homes and condos reflects the date the information was received from the MLS.
