For Sale:
1116 N Goshen Canyon Rd #3
Mona,
UT
84645
Home - MLS #2103613
Single Family Home for Sale in Mona
Utah MLS # 2103613
5 Bathrooms
3 Garage
Price per sq ft: $281
Price / finished sq ft: $281
Year Built: 2025
5.00 Acres (217,800 sq ft)
$4,720 / year taxes
HOA: $1200/year
Basement: 100% Finished (Approx. 2,061 SqFt)
Rooms / Layout
| Sq Ft | Beds | Baths | Laundry | |
|---|---|---|---|---|
| Floor 1 | 2201 | 2 | 2 | 1 |
| Basement* | 2061 | 3 | 3 |
Features and Schools
 To view homes, call (801) 829-1560. Your voice message will be delivered immediately. Tony or an
agent from his team will get back with you ASAP.
Or, REQUEST A PERSONAL SHOWING of 1116 N Goshen Canyon Rd #3 with Tony Fantis or his team of Realtors®. Listing courtesy of Kaleb Washburn with LandMark Real Estate Inc.
To view homes, call (801) 829-1560. Your voice message will be delivered immediately. Tony or an
agent from his team will get back with you ASAP.
Or, REQUEST A PERSONAL SHOWING of 1116 N Goshen Canyon Rd #3 with Tony Fantis or his team of Realtors®. Listing courtesy of Kaleb Washburn with LandMark Real Estate Inc.
1116 N Goshen Canyon Rd #3 - $1,199,000
Home Description
TO BE BUILT URBAN HOMES SEATTLE FLOOR PLAN this home is in the amazing Mona Peaks subdivision located on 5 acres with amazing views of Mt Nebo. This home is priced to be Fully finished with amazing standard features. You as the buyer get to pick all colors and options. This home will be on a shared well with 1.5 shares of water. For utilities it will be on septic and propane. Only minutes to the reservoir or the freeway to get you where you need to go fast. Call today about other floor plans and lots in this amazing subdivision. Taxes are estimated, sqft is from the home plans. Prices subject to change until a contract is signed and options are selected.
Statistics
Single Family Home Prices in Mona
Price per Square Foot in Mona

Single Family Home Prices in 84645
Price per Square Foot in 84645

1116 N Goshen Canyon Rd #3, Mona, UT - MLS # 2103613


 Tony Fantis, Realtor®
Tony Fantis, Realtor®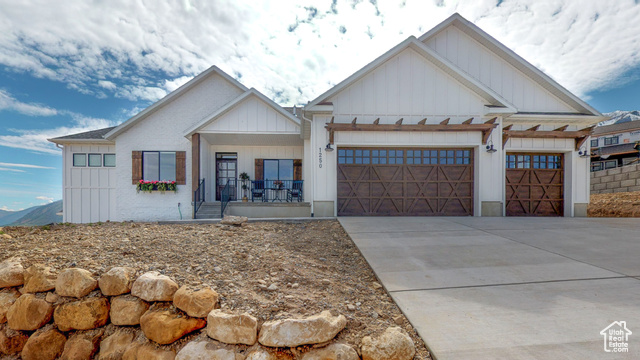

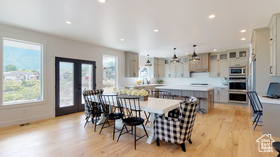
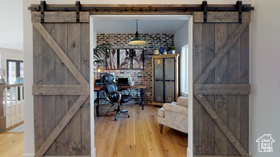
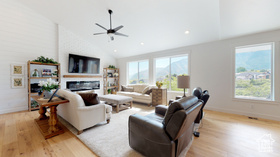

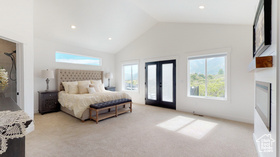





 Price per square foot and price per finished square foot are estimated based on data supplied by the listing broker. Square footage should be confirmed by a licensed appraiser. Google street view is approximate and historical, which may not reflect the most current view of a neighborhood. Price history data for homes and condos reflects the date the information was received from the MLS.
Price per square foot and price per finished square foot are estimated based on data supplied by the listing broker. Square footage should be confirmed by a licensed appraiser. Google street view is approximate and historical, which may not reflect the most current view of a neighborhood. Price history data for homes and condos reflects the date the information was received from the MLS.
