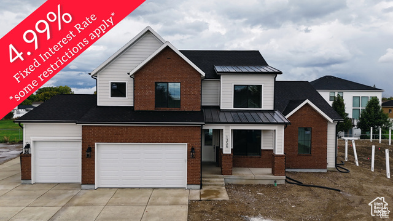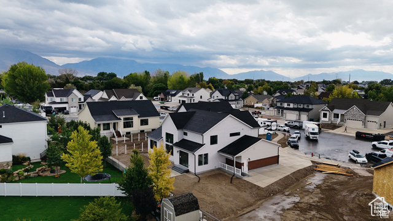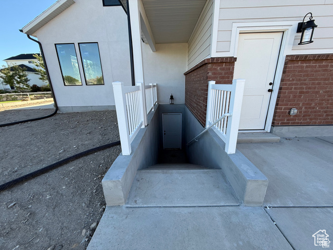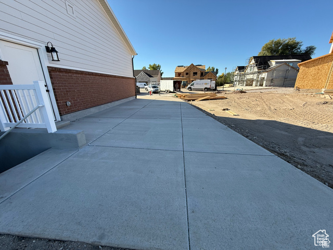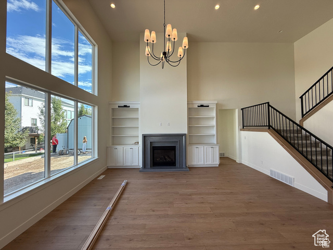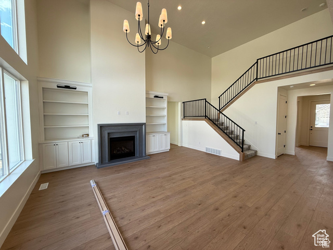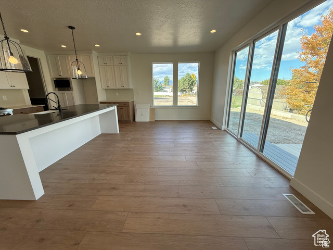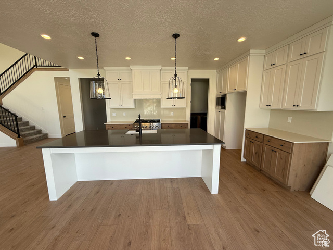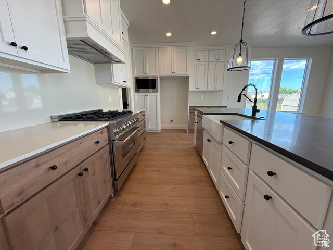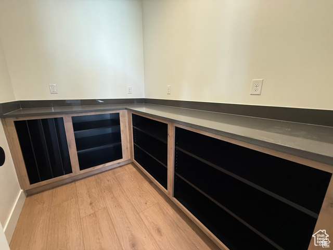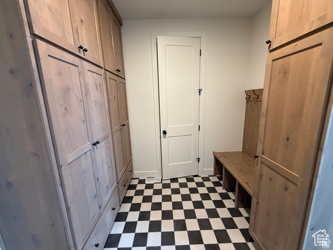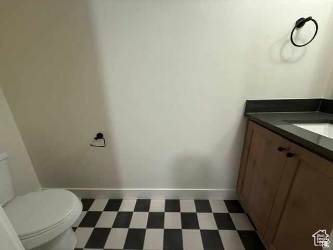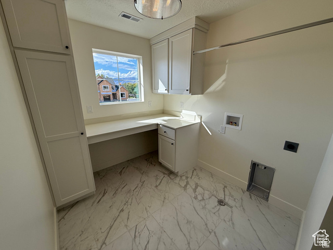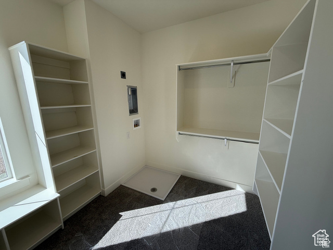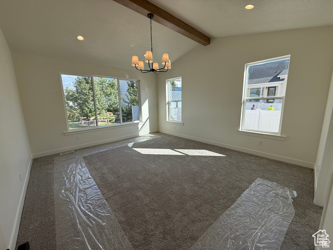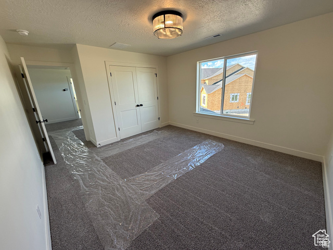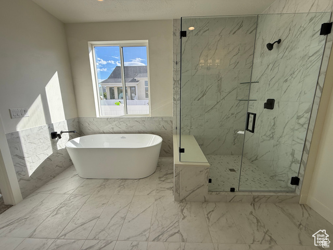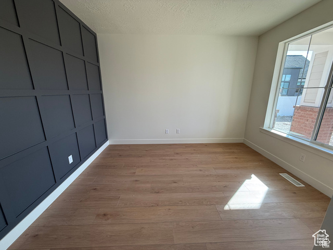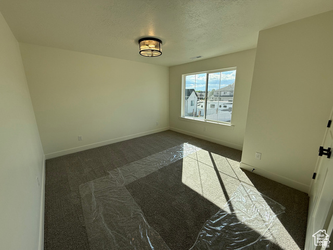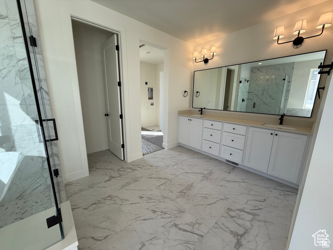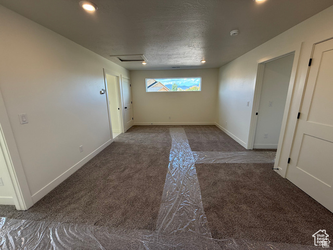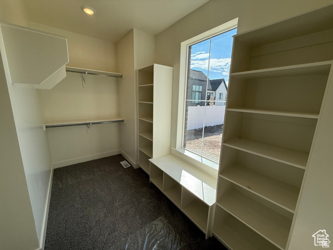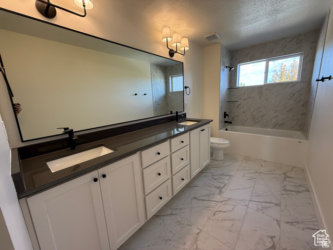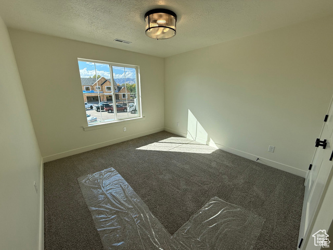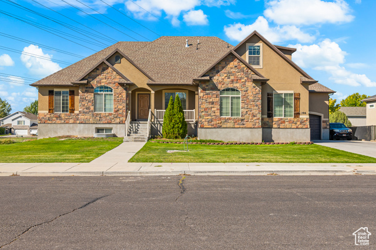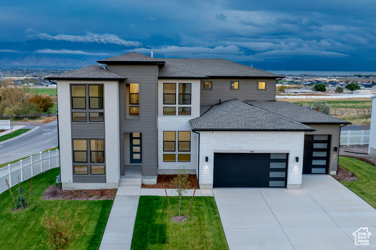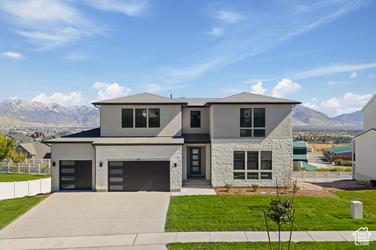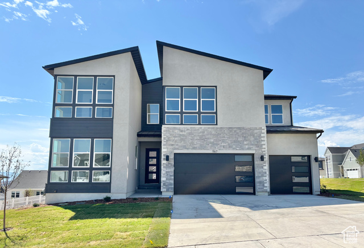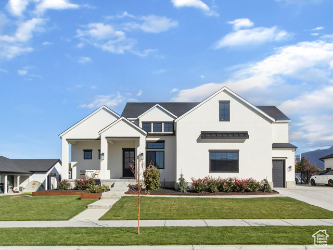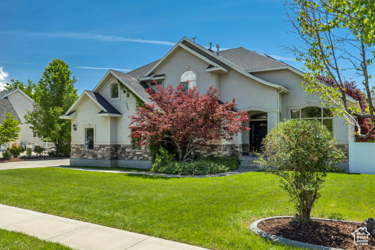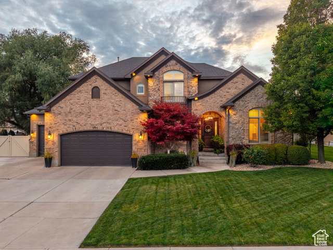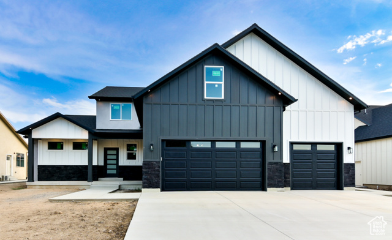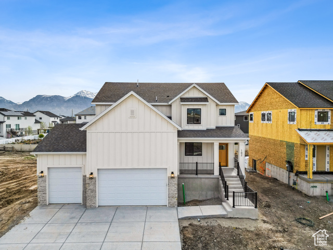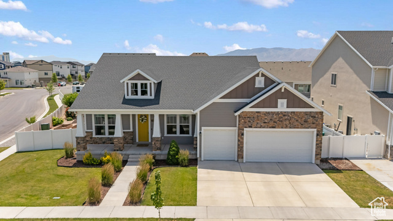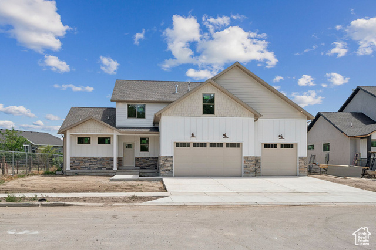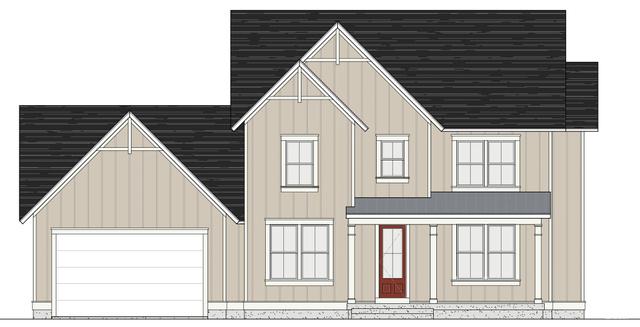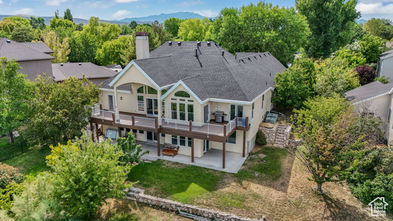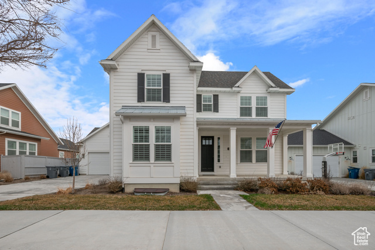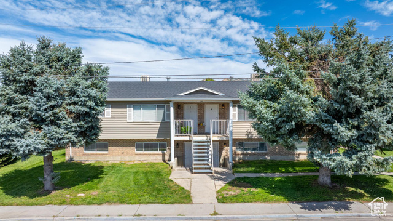1356 W 425 South
Lehi, UT 84043
$1,049,900 See similar homes
MLS #2118611
Status: Available
By the Numbers
| 4 Bedrooms | 5,257 sq ft |
| 3 Bathrooms | $2,282/year taxes |
| 3 car garage | |
| .25 acres | |
Listed 6 days ago |
|
| Price per Sq Ft = $200 ($333 / Finished Sq Ft) | |
| Year Built: 2025 | |
Rooms / Layout
| Square Feet | Beds | Baths | Laundry | |
|---|---|---|---|---|
| Floor 2 | 1,194 | 3 | 1 | 1 |
| Main Floor | 1,962 | 1 | 2 | |
| Basement | 2,101(0% fin.) |
Dining Areas
| No dining information available |
Schools & Subdivision
| Subdivision: Long Horn Meadows | |
| Schools: Alpine School District | |
| Elementary: Snow Springs | |
| Middle: Willowcreek | |
| High: Lehi |
Realtor® Remarks:
Move in Ready Kaitlyn floor plan in Lehi. This quiet neighborhood has turned out so beautiful and this one offers main floor master with a voluminous 2 story family room, Fireplace, butlers pantry, built ins loaded up with designer touches this one is ready for a family or two. The basement entrance, dedicated parking and a layout ideal for a future 2 Bedroom apartment or ADU- Mouther in law Suite. Perfect for income potential.Schedule a showing
The
Nitty Gritty
Find out more info about the details of MLS #2118611 located at 1356 W 425 South in Lehi.
Central Air
Bath: Primary
Separate Tub & Shower
Walk-in Closet
Den/Office
Disposal
Free Standing Range/Oven
Bath: Primary
Separate Tub & Shower
Walk-in Closet
Den/Office
Disposal
Free Standing Range/Oven
Sliding Glass Doors
Open Patio
Open Patio
Paved Road
Sidewalks
Mountain View
Sidewalks
Mountain View
This listing is provided courtesy of my WFRMLS IDX listing license and is listed by seller's Realtor®:
James Telaroli
, Brokered by: Axis Realty Inc
Similar Homes
Lehi 84043
4,928 sq ft 0.61 acres
MLS #2117406
MLS #2117406
OPEN HOUSE SATURDAY, OCT 18th 11:00-1:00. Stunning Custom Rambler with Basement Apartment & Oversized Yard! Enjoy thoughtful upgrades thr...
Saratoga Springs 84045
4,336 sq ft 0.24 acres
MLS #2068773
MLS #2068773
BEST VIEW ON THE STREET with potential rental income from the finished walkout basement and second kitchen. Advertised price includes all upgrade...
Saratoga Springs 84045
5,254 sq ft 0.25 acres
MLS #2059750
MLS #2059750
READY IN SEPT! Mountain and Lake Views! Main floor primary bedroom, chic interior with black iron railing and black interior windows, 12x8 multi ...
Saratoga Springs 84045
4,939 sq ft 0.25 acres
MLS #2069009
MLS #2069009
Perched atop the community, this stunning Tuscarora Mountain Modern home combines chic design with breathtaking views. Take in spectacular mounta...
Lehi 84043
5,152 sq ft 0.23 acres
MLS #2117455
MLS #2117455
Welcome to your dream home at 1094 W 1425 N, Lehi, where luxury, comfort, and functionality meet in perfect harmony. This beautiful 6-bedroom, 4...
American Fork 84003
4,852 sq ft 0.31 acres
MLS #2088024
MLS #2088024
Priced to sell, plus $15,000 buyer incentive! Amazing location at the edge of American Fork & Highland, close to Timpanogos Temple and n...
American Fork 84003
4,839 sq ft 0.29 acres
MLS #2113860
MLS #2113860
Spacious 2-Story in Prime location close to everything including freeway, shopping, restaurants and so much more. Beautifully remodeled kitchen,...
Lehi 84043
5,027 sq ft 0.22 acres
MLS #2110651
MLS #2110651
This brand-new modern farmhouse was designed with both style and comfort in mind. From the moment you step inside, you'll love the open-...
Saratoga Springs 84043
3,666 sq ft 0.24 acres
MLS #2079009
MLS #2079009
Welcome to Freedom View Cove, a brand-new subdivision nestled on the border of Lehi and Saratoga Springs. This stunning new construction home off...
Lehi 84043
4,960 sq ft 0.27 acres
MLS #2098019
MLS #2098019
Nestled on a quiet corner lot in the highly sought-after Holbrook Farms community in Lehi, sits your new home! This thoughtfully designed, spacio...
Lehi 84043
5,027 sq ft 0.22 acres
MLS #2091184
MLS #2091184
Welcome to your dream home nestled in a quiet cul-de-sac in the heart of Lehi. This beautifully crafted 7-bedroom, 3-bathroom new construction ho...
Saratoga Springs 84045
5,013 sq ft 0.19 acres
MLS #2099750
MLS #2099750
Introducing the Ridgefield-a modern and versatile floor plan designed to adapt to your lifestyle while delivering exceptional comfort and style. ...
Saratoga Springs 84045
4,728 sq ft 0.39 acres
MLS #2098320
MLS #2098320
Square footage figures are provided as a courtesy estimate only and were obtained from County. Buyer is advised to obtain an independent measure...
Saratoga Springs 84045
4,778 sq ft 0.19 acres
MLS #2071326
MLS #2071326
Nestled in the charming community of Beacon Pointe , this stunning home offers a perfect blend of modern luxury and cozy comfort. Step inside to ...
Lehi 84043
3,574 sq ft 0.22 acres
MLS #2111573
MLS #2111573
Make your investment dream a reality with this incredible 4-plex with great stable tenants, plenty of parking, and a fantastic location. Each u...
