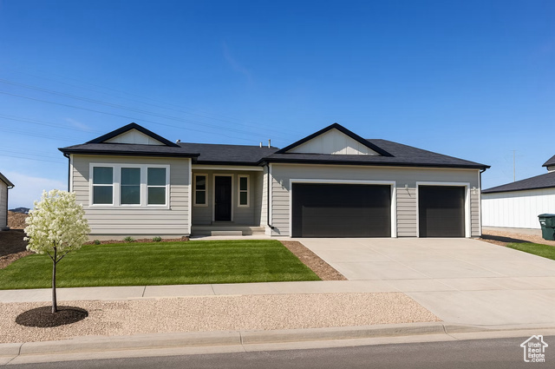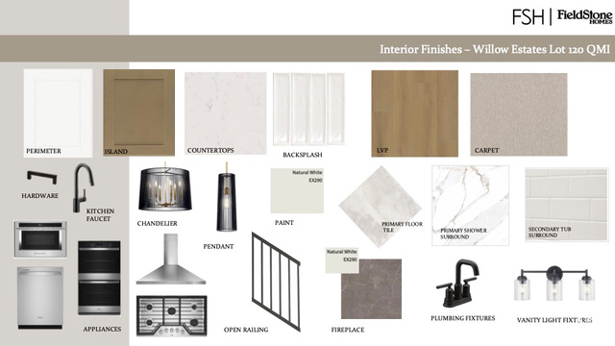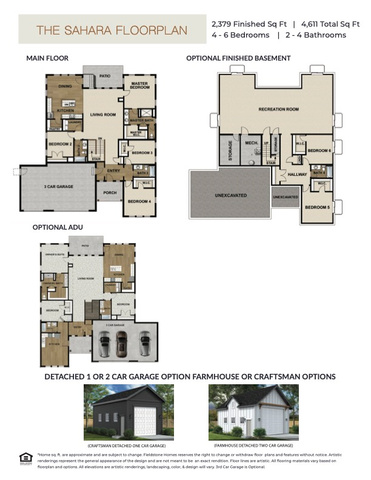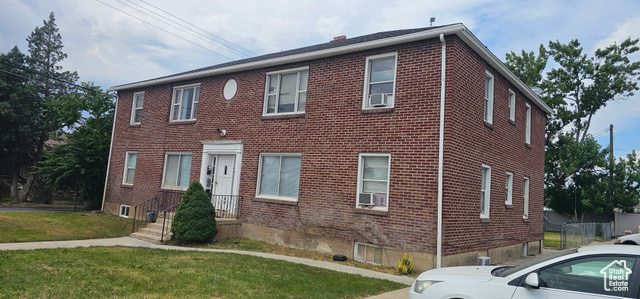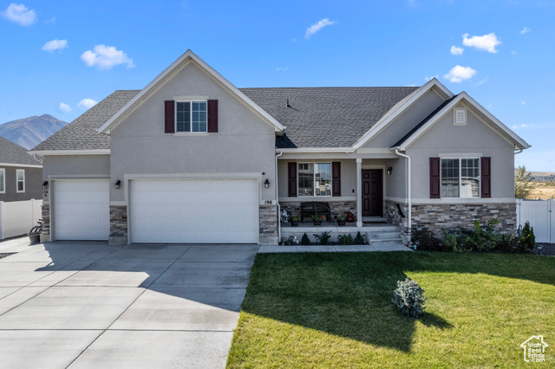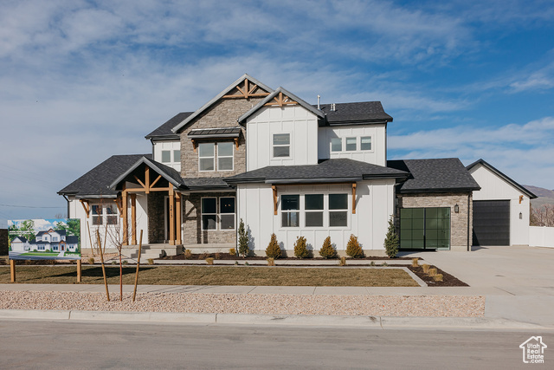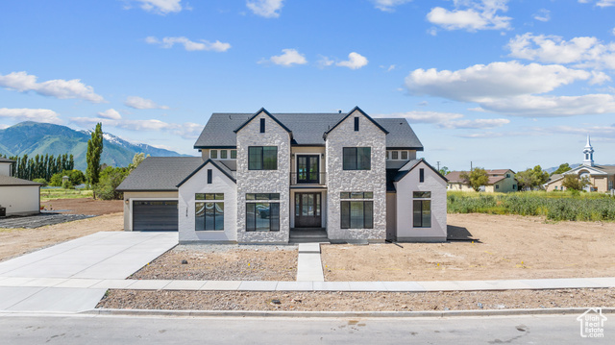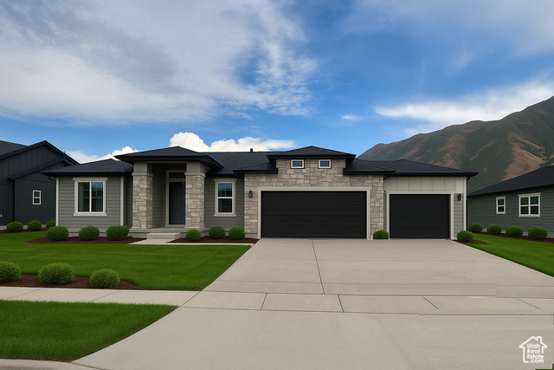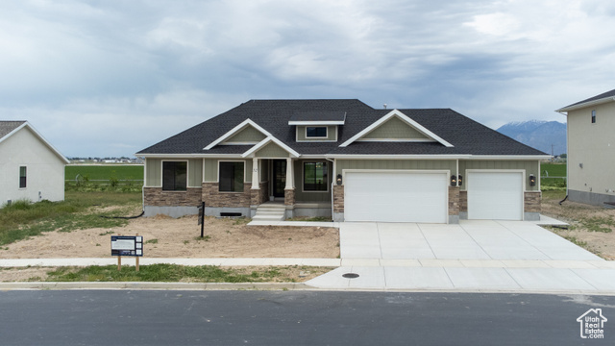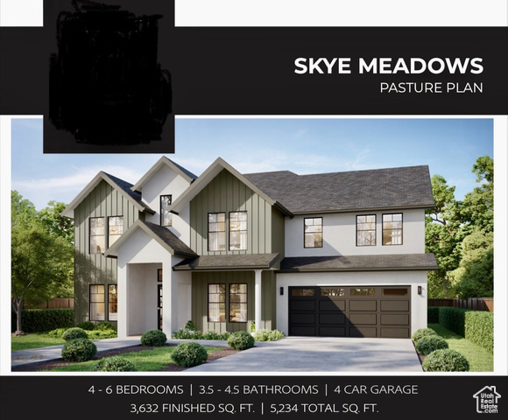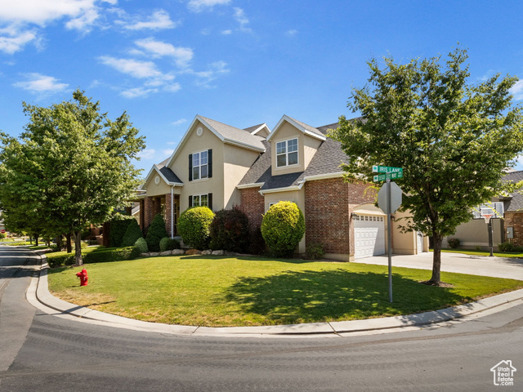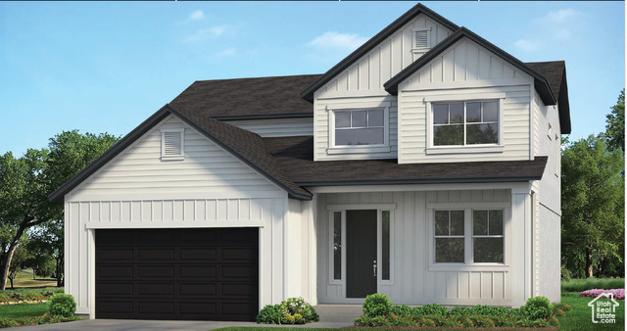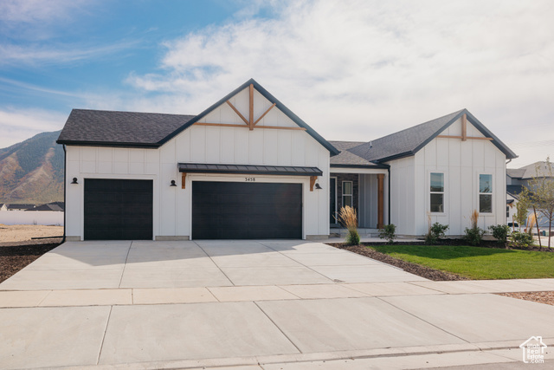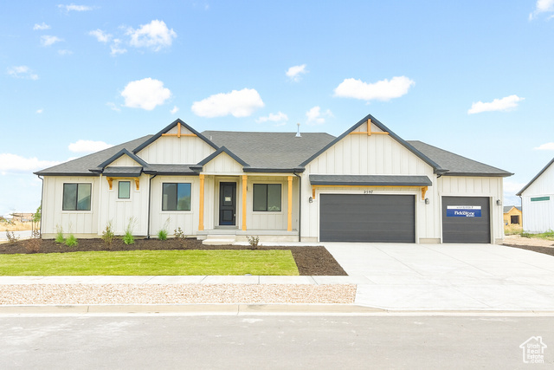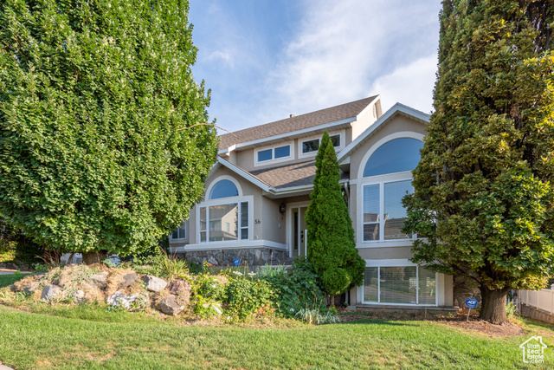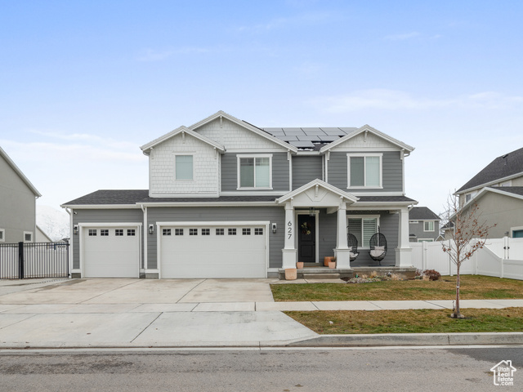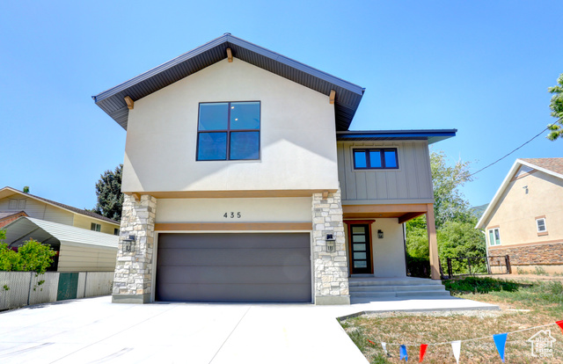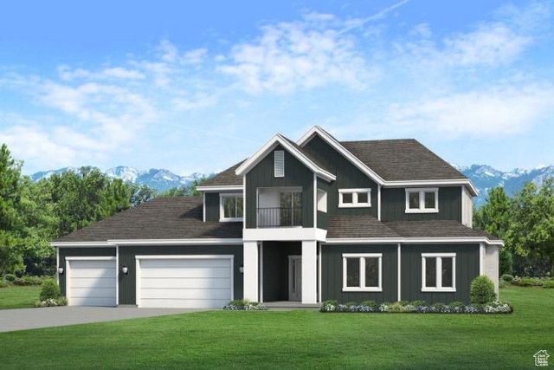1068 S 3440 East #120
Spanish Fork, UT 84660
$959,800 See similar homes
MLS #2116322
Status: Available
By the Numbers
| 5 Bedrooms | 4,611 sq ft |
| 4 Bathrooms | $1/year taxes |
| 3 car garage | |
| .37 acres | |
Listed 17 days ago |
|
| Price per Sq Ft = $208 ($208 / Finished Sq Ft) | |
| Year Built: 2025 | |
Rooms / Layout
| Square Feet | Beds | Baths | Laundry | |
|---|---|---|---|---|
| Main Floor | 2,379 | 3 | 3 | 1 |
| Basement | 2,232(100% fin.) | 2 | 1 |
Dining Areas
| No dining information available |
Schools & Subdivision
| Subdivision: Willow Estates | |
| Schools: Nebo School District | |
| Elementary: Maple Ridge | |
| Middle: Mapleton Jr | |
| High: Maple Mountain |
Realtor® Remarks:
Experience the beauty of the Sahara Craftsman in Willow Estates! This thoughtfully designed rambler features 6 bedrooms, 4 baths, and a bright, open floor plan with over 4600 sqft. The spacious great room is filled with natural light and connects seamlessly to a stylish kitchen with a signature island, walk-in pantry, and open dining area. The private owner's suite includes a walk-in shower and a large walk-in closet. Two additional bedrooms and a full bath are located near the entry. A convenient mudroom, laundry area, and 3-car tandem (double deep) garage add everyday functionality. The finished basement expands the living space with a large family room, two bedrooms, and a full bath-perfect for guests, recreation, or relaxation. *Ask about our preferred lender incentives! Home will be completed November 2025.Schedule a showing
The
Nitty Gritty
Find out more info about the details of MLS #2116322 located at 1068 S 3440 East #120 in Spanish Fork.
Central Air
Walk-in Closet
Disposal
Range: Gas
Range/Oven
Walk-in Closet
Disposal
Range: Gas
Range/Oven
Open Porch
Sliding Glass Doors
Sliding Glass Doors
Curb & Gutter
Auto Sprinklers - Partial
Auto Drip Irrigation - Partial
Auto Sprinklers - Partial
Auto Drip Irrigation - Partial
This listing is provided courtesy of my WFRMLS IDX listing license and is listed by seller's Realtor®:
Thayne Buckley
and Travis Schloderer, Brokered by: Fieldstone Realty LLC
Similar Homes
Spanish Fork 84660
5,589 sq ft 0.30 acres
MLS #2098448
MLS #2098448
Great location in the heart of Spanish Fork. Vintage brick 6plex. Some work suggested to increase rents. rents are 4 @ 985, 2 @ 925. Please d...
Salem 84653
4,354 sq ft 0.25 acres
MLS #2022411
MLS #2022411
Wow, look at this gem of a house! A 2-bedroom legal ADU, which rents for $1,5000 a month with it's own washer/dryer hook up. On the mai...
Spanish Fork 84660
4,883 sq ft 0.36 acres
MLS #2105575
MLS #2105575
Experience luxury living with peace of mind in this beautifully crafted custom home. With decades of expertise in home building, we take the hass...
Spanish Fork 84660
6,144 sq ft 0.50 acres
MLS #2105901
MLS #2105901
The "Windsor" Great use of floor plan. Stunning views of the mountains and valley at the Oakridge Cove community. $10K in closi...
Spanish Fork 84660
4,549 sq ft 0.36 acres
MLS #2108269
MLS #2108269
Step into your dream home-where panoramic mountain views set the scene and high-end finishes shine throughout. As you walk in, the grand 8-foot i...
Salem 84653
3,686 sq ft 0.28 acres
MLS #2018742
MLS #2018742
*** Price Reduced! & Reach out today to hear about our Builder & Preferred Lender Incentives!*** Welcome to Davis Farms in Salem...
Spanish Fork 84660
5,234 sq ft 0.19 acres
MLS #2114232
MLS #2114232
Build this beautiful PASTURE floor plan on one of the last lots remaining in the desireable SKY MEADOWS neighborhood by HILLWOOD HOMES. This is o...
Mapleton 84664
4,362 sq ft 0.21 acres
MLS #2098285
MLS #2098285
Charming Family Home with Income Potential in Mapleton! Welcome to your dream home in one of Mapleton's highly sought-after neighborhood...
Mapleton 84664
3,202 sq ft 0.20 acres
MLS #2109738
MLS #2109738
Ask about our current buyer incentives! Introducing the Cambridge, a remarkable floorplan featuring a 3 car garage in Mapleton's serene ...
Spanish Fork 84660
4,609 sq ft 0.35 acres
MLS #2113927
MLS #2113927
Come discover your dream home nestled in the peaceful Utah mountains! This stunning rambler is move in ready! Enjoy a spacious family room, perfe...
Spanish Fork 84660
4,549 sq ft 0.36 acres
MLS #2088256
MLS #2088256
The ATWOOD Farmhouse offers breathtaking mountain views and elegant single-level living, complete with a FINISHED BASEMENT for added space. The G...
Centerville 84014
5,117 sq ft 0.35 acres
MLS #2109465
MLS #2109465
This spacious Centerville home offers wide mountain views and overlooks the sprawling valley that you will enjoy from all year long. Perched on ...
Mapleton 84664
4,343 sq ft 0.24 acres
MLS #2092651
MLS #2092651
Beautiful 7 bedroom fully finished home with with plenty of seller concessions to get interest rates lowered or not have any closing costs. Sola...
Mapleton 84664
4,270 sq ft 0.23 acres
MLS #2093935
MLS #2093935
Experience luxury living in this brand-new 6-bed, 3.5-bath home in the heart of Mapleton. Boasting 4,270 sq ft of beautifully finished space, thi...
Spanish Fork 84660
6,291 sq ft 0.48 acres
MLS #2106139
MLS #2106139
"Wakefield" SAMPLE. Great use of floor space. The stunning views of the mountains and valley at the Oakridge Cove community. $1...
