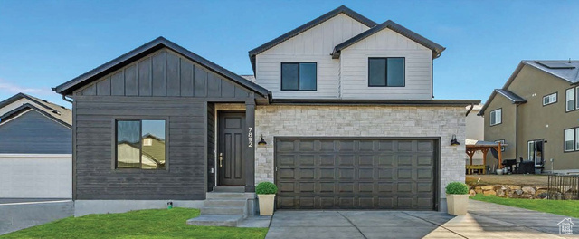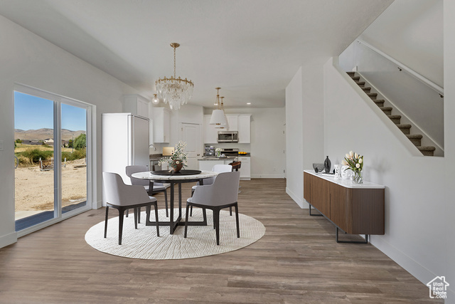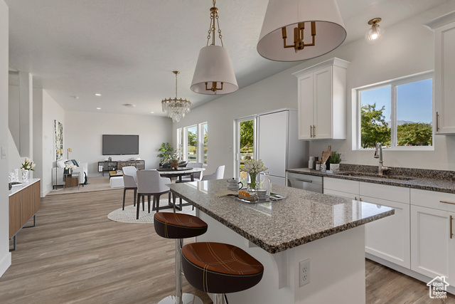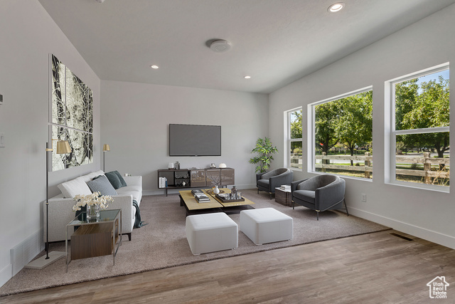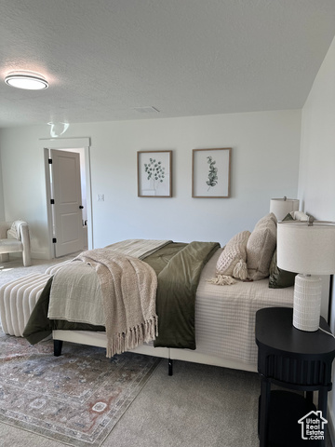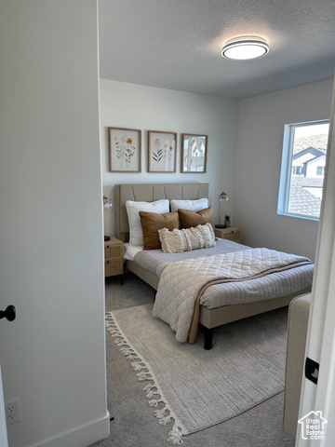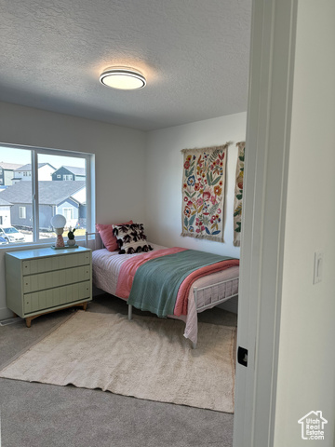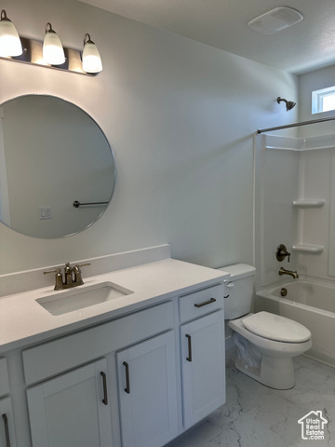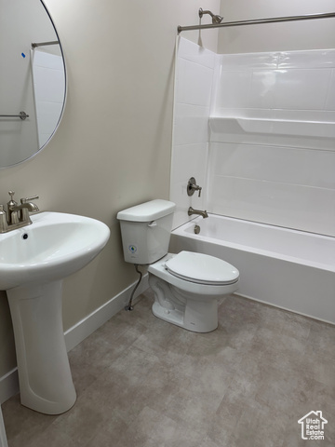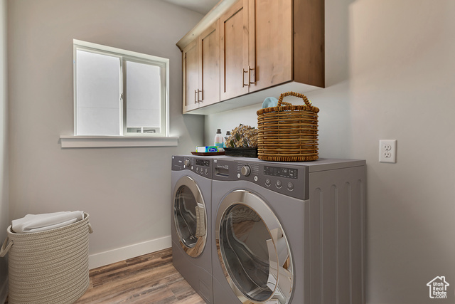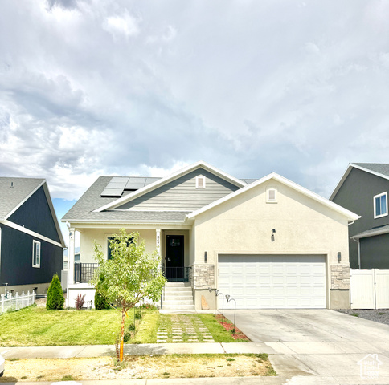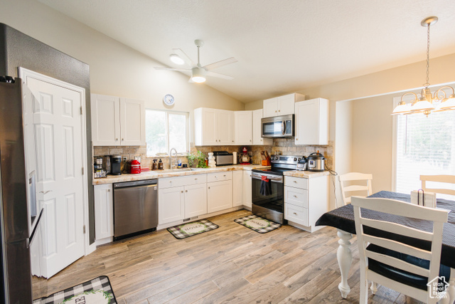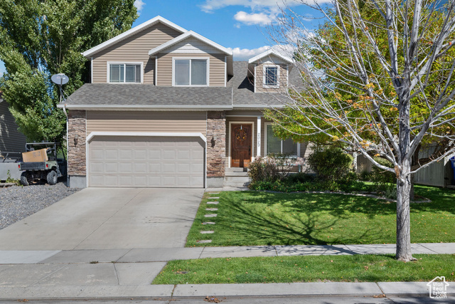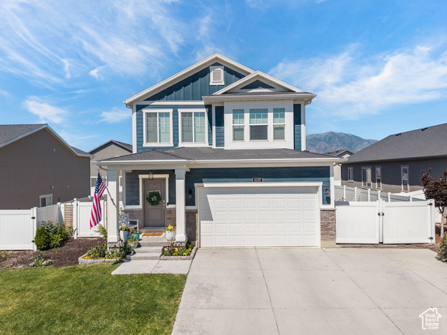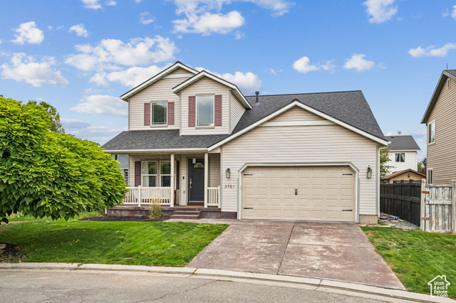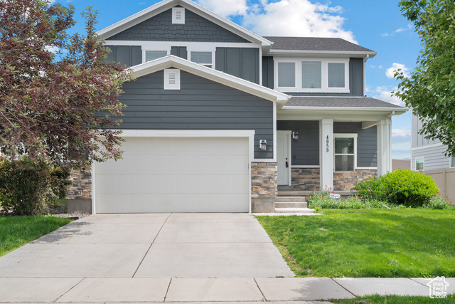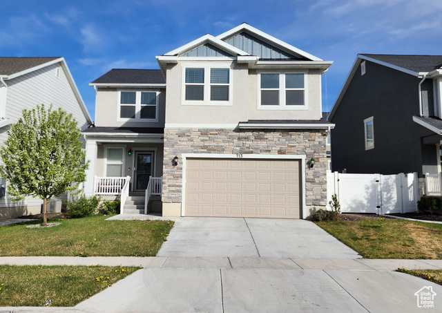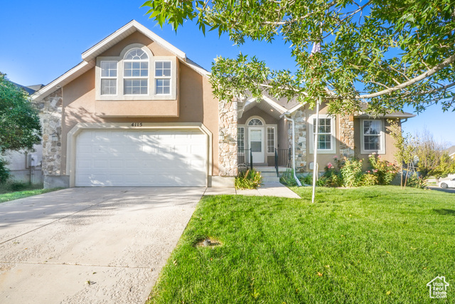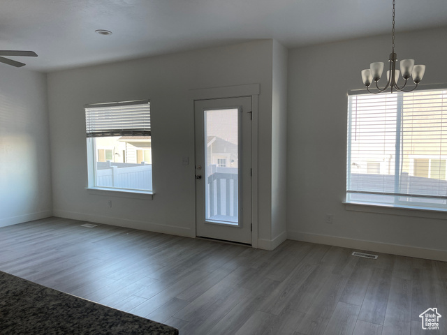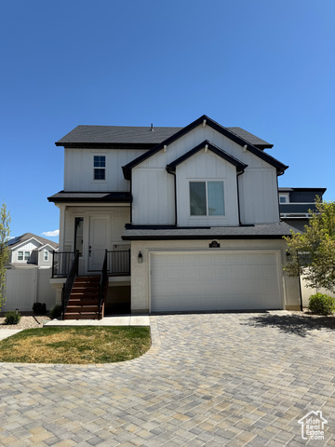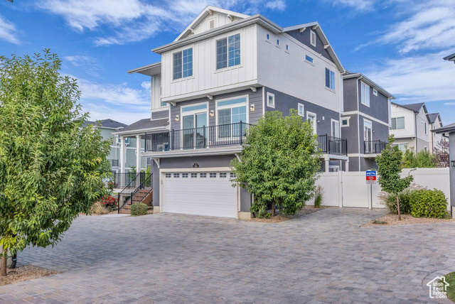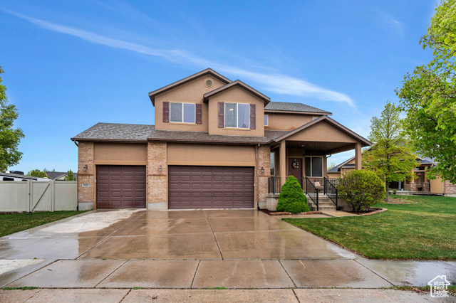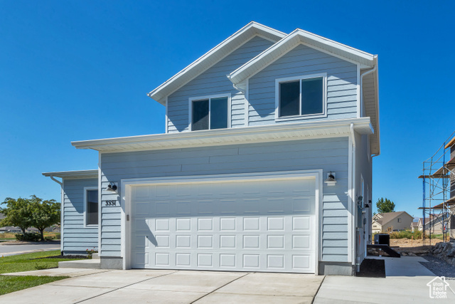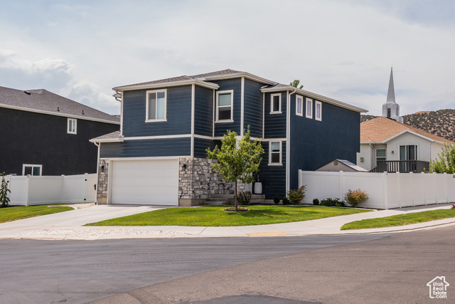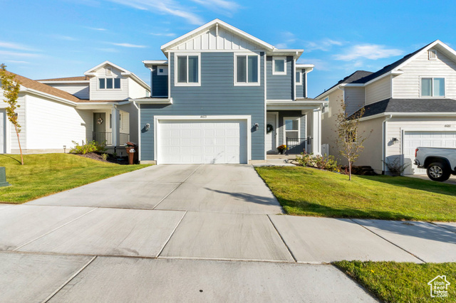1293 E Willbur Ln #513
Eagle Mountain, UT 84005
$549,000 See similar homes
MLS #2115256
Status: Available
By the Numbers
| 4 Bedrooms | 3,551 sq ft |
| 3 Bathrooms | $1/year taxes |
| 2 car garage | |
| .11 acres | |
Listed 2 days ago |
|
| Price per Sq Ft = $155 ($241 / Finished Sq Ft) | |
| Year Built: 2025 | |
Rooms / Layout
| Square Feet | Beds | Baths | Laundry | |
|---|---|---|---|---|
| Floor 2 | 1,028 | 3 | 2 | 1 |
| Main Floor | 1,248 | 1 | 1 | |
| Basement | 1,275(0% fin.) | 1 |
Dining Areas
| No dining information available |
Schools & Subdivision
| Subdivision: Pacific Springs | |
| Schools: Alpine School District | |
| Elementary: Hidden Hollow | |
| Middle: Frontier | |
| High: Cedar Valley High school |
Realtor® Remarks:
The Silk Plan - A spacious and Elegant Home you will love for ever Net payment under $2000/mo if you choose to live in your private apartment. Own up to 8 rooms, 5 bath. Select ADU-Ready or ADU-Finished ADU-Ready (Unfinished Apartment) Your home comes fully engineered with an ADU layout and connections in place. Finish the basement apartment whenever life requires. Priced in $540,000 range, receive a $5,000 builder incentive when you choose this option. ________________________________________ ADU-Finished (Move-In Ready Apartment) Professionally completed 2-Bedroom private apartment, plus 2 additional rooms and a second bath Works as a large mother-in-law suite or full 4-bedroom rental suite with optional side yard access $7,000 builder incentive when finished by R5 Lender-qualifying estimated rental estimated at $1,800/month Finished Silk ADU pricing in the $640K range, R5 CUP customization service included ________________________________________ Live Smart, Pay Less, Buy a Silk. If you choose future flexibility and expansion while staying efficient in these challenging times, buy a Silk and live with low payment heavily offset with rent, when rates go lower you own a house that pays you every day. If you economize further, live in the basement suite and rent the main home for a while, your effective out-of-pocket mortgage drops well below $2,000/month - an unbeatable way to own with style, comfort, and financial intelligence. Every Silk is a thoughtfully engineered R5 Home, blending modern living beauty, functionality, generational flexibility, and smart financing advantages. Open house is held in our model home 5363 N Sulley Way, Eagle Mountain. Square footage figures are provided as a courtesy estimate only and were obtained from building plans . Pictures are from other homes. Buyer is advised to obtain an independent measurement.Schedule a showing
The
Nitty Gritty
Find out more info about the details of MLS #2115256 located at 1293 E Willbur Ln #513 in Eagle Mountain.
Central Air
Heat Pump
Bath: Primary
Walk-in Closet
Disposal
Free Standing Range/Oven
Granite Countertops
Heat Pump
Bath: Primary
Walk-in Closet
Disposal
Free Standing Range/Oven
Granite Countertops
Double Pane Windows
Lighting
Sliding Glass Doors
Lighting
Sliding Glass Doors
Range
Curb & Gutter
Auto Sprinklers - Partial
Auto Sprinklers - Partial
This listing is provided courtesy of my WFRMLS IDX listing license and is listed by seller's Realtor®:
Afsaneh Rafati
, Brokered by: Equity Real Estate (Advantage)
Similar Homes
Eagle Mountain 84005
3,955 sq ft 0.21 acres
MLS #2101957
MLS #2101957
Spacious 9-bedroom, 6-Bath home with main floor living and a private backyard! Bright, open concept kitchen, dining and family room perfect for g...
Eagle Mountain 84005
2,197 sq ft 0.18 acres
MLS #2096393
MLS #2096393
Welcome to this beautifully updated home in a quiet Eagle Mountain neighborhood! Located on a peaceful street, 1348 Hawk Way has been fully renov...
Eagle Mountain 84005
2,633 sq ft 0.14 acres
MLS #2115506
MLS #2115506
Beautiful 2 story home with fully landscaped yard and finished basement. Home includes open to the second story living room, large loft, 5 bedro...
Eagle Mountain 84005
2,595 sq ft 0.13 acres
MLS #2112035
MLS #2112035
SELLER FINANCE BEING OFFER! Welcome to this beautifully maintained home in one of Eagle Mountain's most desirable neighborhoods! Featuri...
Eagle Mountain 84005
2,566 sq ft 0.13 acres
MLS #2113607
MLS #2113607
*** Open House 12-2 10/04/2025*** Discover this beautifully updated, move-in-ready home loaded with modern upgrades. Enjoy peace of mind with new...
Eagle Mountain 84005
2,873 sq ft 0.11 acres
MLS #2090441
MLS #2090441
Charming Home in Desirable Silverlake Neighborhood Move-in Ready! Welcome to your new home in the sought-after Silverlake neighborhood! This be...
Saratoga Springs 84045
2,698 sq ft 0.10 acres
MLS #2081175
MLS #2081175
Huge price adjustment! Awesome home in Quail Hill, nestled in the Saratoga Springs foothills. Conveniently located close to Recreation, Shopping ...
Eagle Mountain 84005
3,657 sq ft 0.18 acres
MLS #2110334
MLS #2110334
Welcome to Eagle Mountain! Check out this cute rambler! Amazing Floor Plan! This place has the perfect layout for entertaining. The square f...
Eagle Mountain 84005
2,376 sq ft 0.04 acres
MLS #2073216
MLS #2073216
Welcome to Silver Lake Seller Financing Available with 15% downpayment (Negotiable) 7.5% interest rate and 5 years balloon This beautiful townho...
Saratoga Springs 84045
2,332 sq ft 0.09 acres
MLS #2087580
MLS #2087580
well-maintained home in desirable saratoga springs neighborhood! spacious, open layout with easy, comfortable living. enjoy parks, schools, trail...
Saratoga Springs 84045
2,587 sq ft 0.08 acres
MLS #2099202
MLS #2099202
Stunning newer-build in Saratoga Springs! Spacious 4 bed, 3.5 bath features an open floor plan, large windows, natural light, finished walk-out b...
Eagle Mountain 84005
2,996 sq ft 0.18 acres
MLS #2081733
MLS #2081733
Have you dreamed of living in a cul-de-sac? Do you want the freedom to enjoy a fully fenced backyard? Love the idea of seeing the lake at night f...
Eagle Mountain 84005
2,976 sq ft 0.12 acres
MLS #2115246
MLS #2115246
The Bonsai Plan - A beauty you can afford, flexibility you can't live without. Net payment under $2000/mo if you economize and live in y...
Eagle Mountain 84005
2,936 sq ft 0.14 acres
MLS #2107646
MLS #2107646
One of the best family neighborhoods in Utah! This location is amazing! You will enjoy a short walk to the elementary school, a community church,...
Eagle Mountain 84005
3,200 sq ft 0.16 acres
MLS #2100402
MLS #2100402
Spacious 5-bed, 3.5-bath home with finished basement-great for office, guest suite, or extra bedroom, with plumbing for kitchenette. Large kitche...
