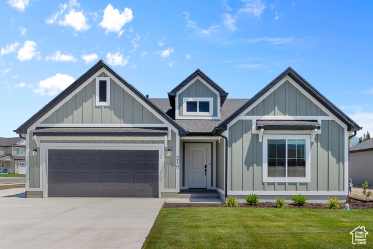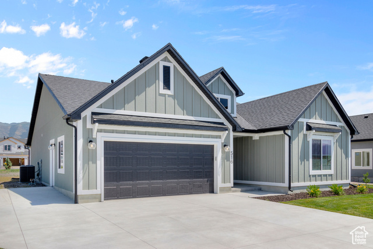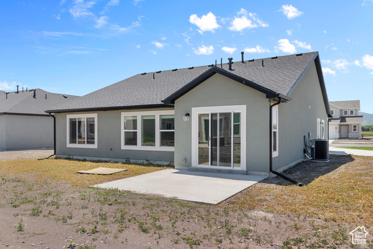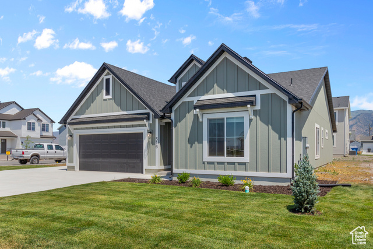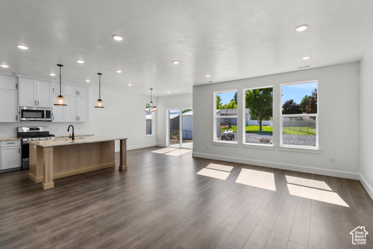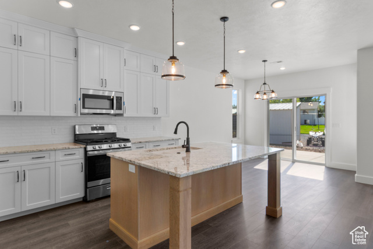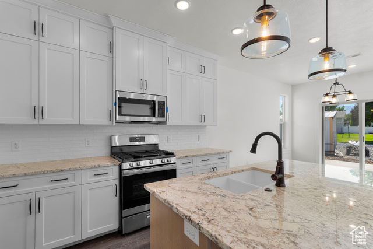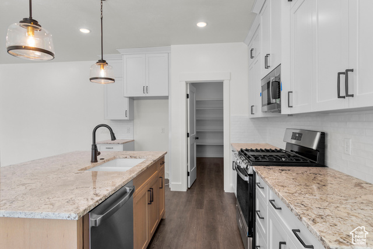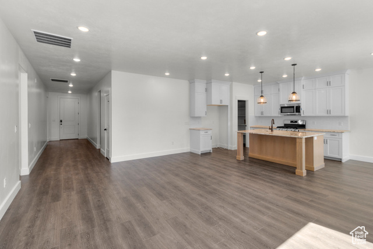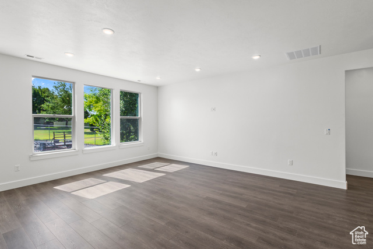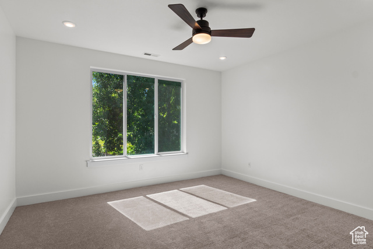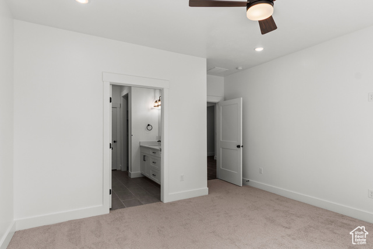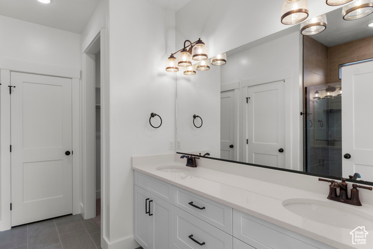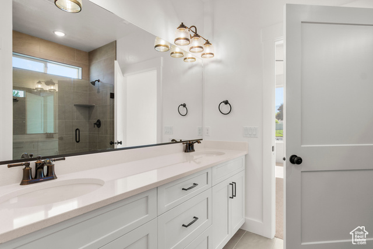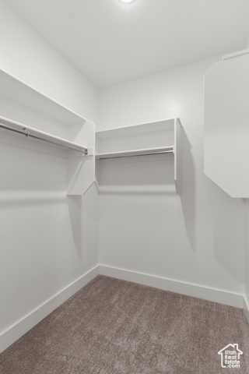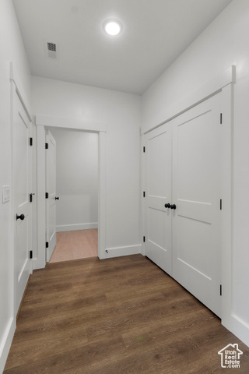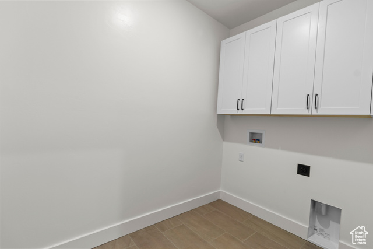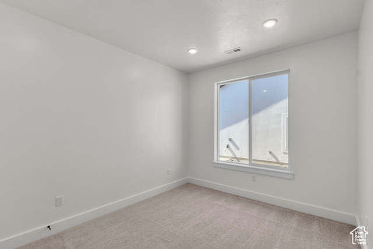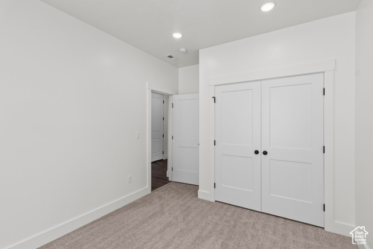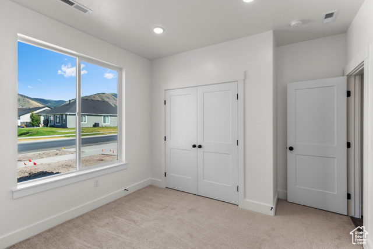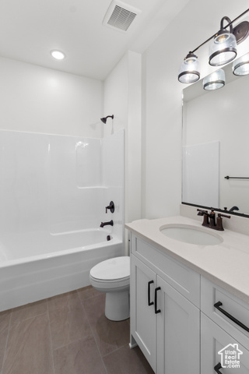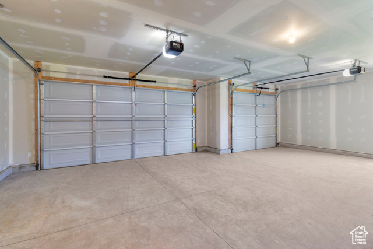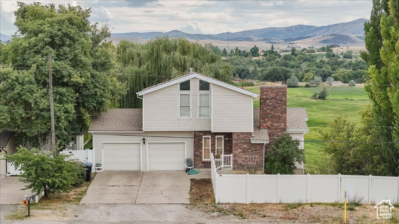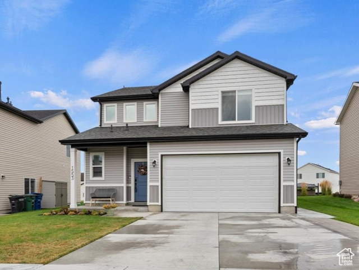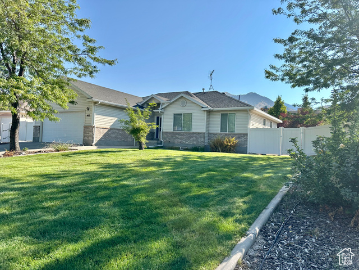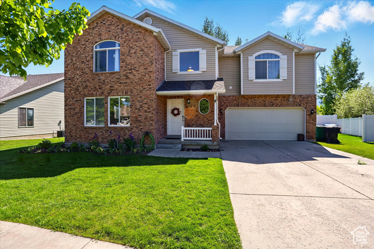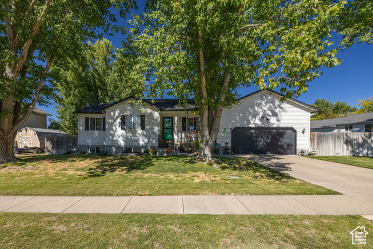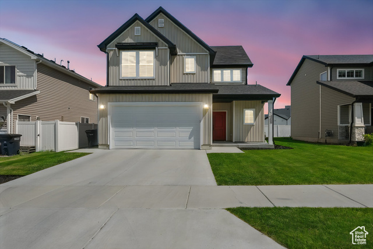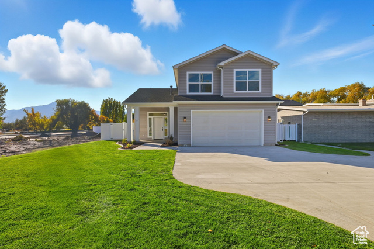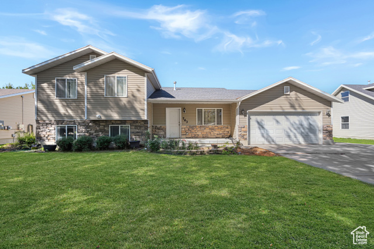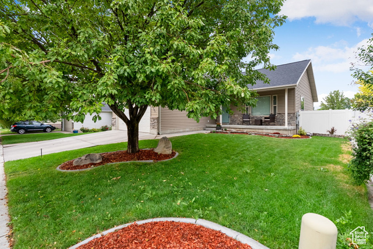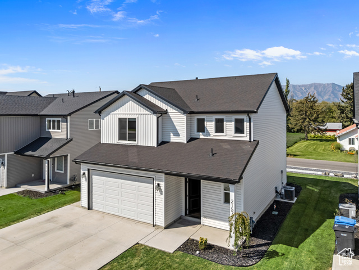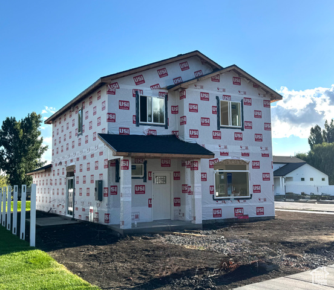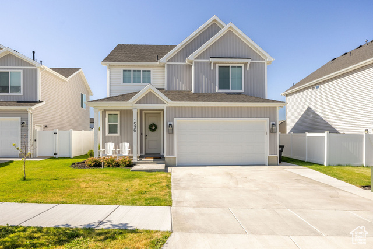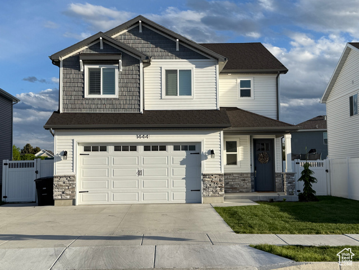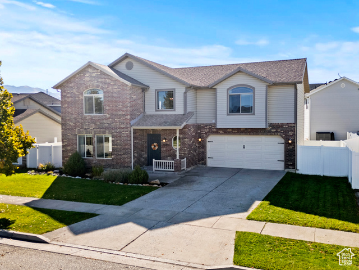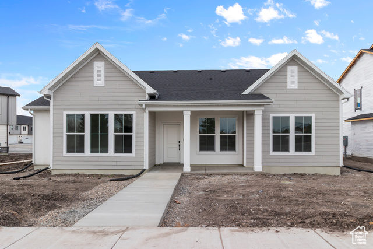251 W 2950 South
Nibley, UT 84321
$449,900 See similar homes
MLS #2114696
Status: Available
By the Numbers
| 3 Bedrooms | 1,848 sq ft |
| 2 Bathrooms | $1/year taxes |
| 2 car garage | HOA: $83/month |
| .15 acres | |
Listed 26 days ago |
|
| Price per Sq Ft = $243 ($243 / Finished Sq Ft) | |
| Year Built: 2025 | |
Rooms / Layout
| Square Feet | Beds | Baths | Laundry | |
|---|---|---|---|---|
| Main Floor | 1,848 | 3 | 2 | 1 |
Dining Areas
| No dining information available |
Schools & Subdivision
| Subdivision: Ridgeline Park | |
| Schools: Cache School District | |
| Elementary: Nibley | |
| Middle: South Cache | |
| High: Ridgeline |
Realtor® Remarks:
The Auburn floor plan by Visionary Homes is one of our most popular designs, offering the ease of single-level living with 3 bedrooms and 2 bathrooms. This brand-new home is to be built, giving you the opportunity to choose finishes, colors, and details to match your style. The layout features bedrooms conveniently located near the entry and main living space, with the primary suite just off the great room. The primary bedroom includes a private bathroom and walk-in closet. A mudroom off the garage and nearby laundry area add everyday convenience, while the kitchen offers a large walk-in pantry and a central island with sink, opening to the dining and great room for a seamless flow. Built on a slab-on-grade foundation, the Auburn balances comfort and function in every detail. Located in Ridgeline Park, Nibley, Utah, this community is within Ridgeline High School boundaries and offers quick access to parks, shopping, and recreation throughout Cache Valley. Build new in Cache Valley today-schedule a tour of Ridgeline Park and see why so many buyers choose the Auburn.Schedule a showing
The
Nitty Gritty
Find out more info about the details of MLS #2114696 located at 251 W 2950 South in Nibley.
Central Air
Dry Bar
Bath: Primary
Walk-in Closet
Disposal
Updated Kitchen
Range: Gas
Granite Countertops
Video Door Bell(s)
Smart Thermostat(s)
Dry Bar
Bath: Primary
Walk-in Closet
Disposal
Updated Kitchen
Range: Gas
Granite Countertops
Video Door Bell(s)
Smart Thermostat(s)
Double Pane Windows
Sliding Glass Doors
Open Patio
Sliding Glass Doors
Open Patio
Portable Dishwasher
Microwave
Range
Smart Thermostat(s)
Microwave
Range
Smart Thermostat(s)
Curb & Gutter
Paved Road
Sidewalks
Auto Sprinklers - Full
Mountain View
Paved Road
Sidewalks
Auto Sprinklers - Full
Mountain View
This listing is provided courtesy of my WFRMLS IDX listing license and is listed by seller's Realtor®:
Pablo Zepeda
, Brokered by: Visionary Real Estate
Similar Homes
Hyrum 84319
2,048 sq ft 0.27 acres
MLS #2111305
MLS #2111305
Looking for the million dollar view without the million dollar price? Come see the gorgeous view this Hyrum home has to offer from one of the thr...
Logan 84339
1,794 sq ft 0.10 acres
MLS #2108657
MLS #2108657
Welcome home to beautiful Logan! This beautiful 2- story residence offers the perfect blend of modern and comfort. It feels open with its 9ft ...
Millville 84326
2,589 sq ft 0.33 acres
MLS #2108718
MLS #2108718
Spacious 5-bedroom, 3-bath single-family home situated on a quiet cul-de-sac in a desirable small-town location. This well-maintained property of...
Logan 84341
2,187 sq ft 0.18 acres
MLS #2087315
MLS #2087315
Charming 4-Bedroom Home in West Logan. Welcome to this beautiful two-story home located on Logan's west side! Built in 2006, this 2,187 ...
Providence 84332
2,264 sq ft 0.23 acres
MLS #2114011
MLS #2114011
Wonderful location for this rambler that has been well maintained and thoughtfully updated since 2022. This 5 bedroom 3 bath home includes a new...
Logan 84321
1,550 sq ft 0.10 acres
MLS #2093661
MLS #2093661
SELLER OFFERING $5,000 CONCESSIONS WITH OFFER. INCLUDES WASHER/DRYER AND LAWN EQUIPMENT. Welcome to this beautiful, well-maintained home in a new...
Logan 84321
1,665 sq ft 0.14 acres
MLS #2107605
MLS #2107605
Come check out this gorgeous new two-story home in Logan, scheduled to be finished in the next 30 days. With big windows and an open layout, the ...
Logan 84321
1,730 sq ft 0.19 acres
MLS #2112792
MLS #2112792
Tucked away in a safe Logan community, this home features new appliances and a comfortable layout. The spacious yard offers a gardeners paradise ...
Providence 84332
2,664 sq ft 0.14 acres
MLS #2098430
MLS #2098430
Warm & Welcoming Home located in a super convenient area near schools, parks, bus stops and other amenities. This south-facing gem offers...
Logan 84339
1,795 sq ft 0.09 acres
MLS #2109130
MLS #2109130
Discover a home that feels as fresh as it looks. Built in 2023 and lovingly maintained by one family. Perfectly situated on an east-facing lot wi...
Logan 84321
1,824 sq ft 0.14 acres
MLS #2113157
MLS #2113157
Come see this beautiful brand-new two-story home in Logan, Utah, currently under construction and scheduled to be completed within the next 60 da...
Logan 84321
1,795 sq ft 0.10 acres
MLS #2101596
MLS #2101596
This beautifully maintained 2-story gem offers 3 bdrms, 2.5 baths, and a 2-car garage, all nestled in a peaceful neighborhood with unbeatable mo...
Wellsville 84339
2,212 sq ft 0.10 acres
MLS #2086154
MLS #2086154
Welcome to one of the largest and most upgraded homes in the neighborhood! This beautifully maintained residence blends luxury, smart technology,...
Logan 84321
2,170 sq ft 0.13 acres
MLS #2118645
MLS #2118645
Home is on a cul-de-sac located in a beautiful, quiet neighborhood and close to the conveniences that Cache Valley has to offer. The neighbors ar...
Nibley 84321
1,922 sq ft 0.14 acres
MLS #2114667
MLS #2114667
The Hickory floor plan by Visionary Homes offers practical, single-level living in a brand-new design. This home will be move-in ready by early N...
