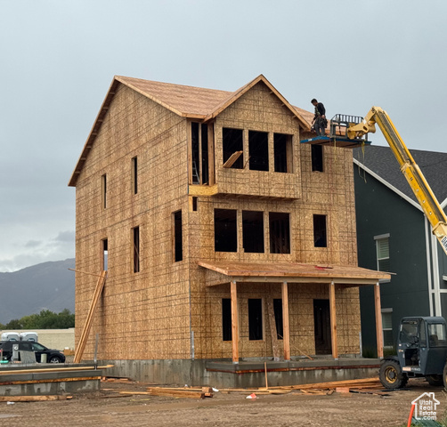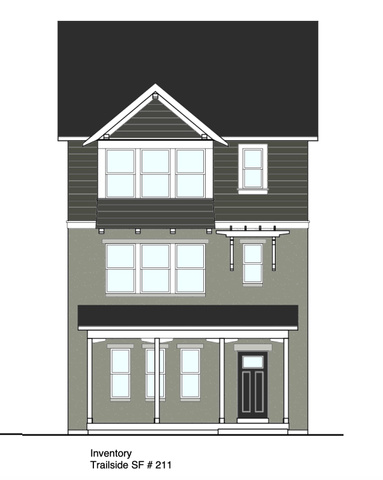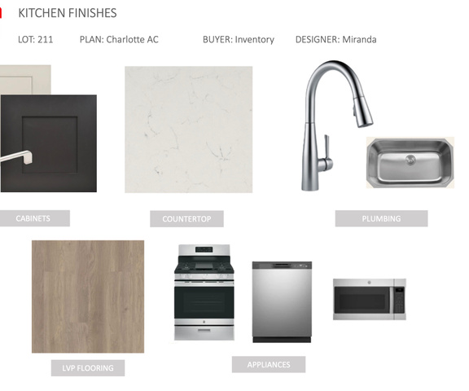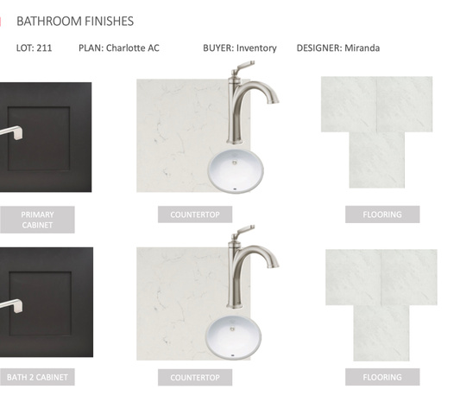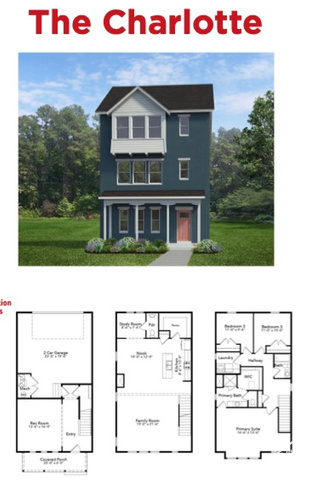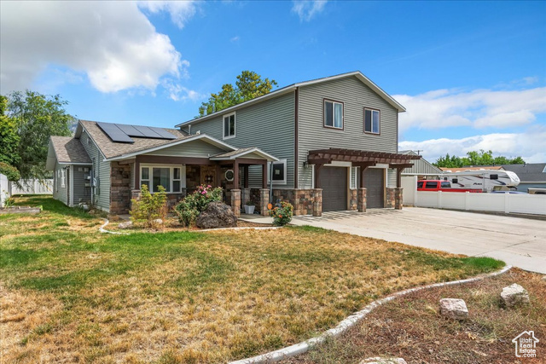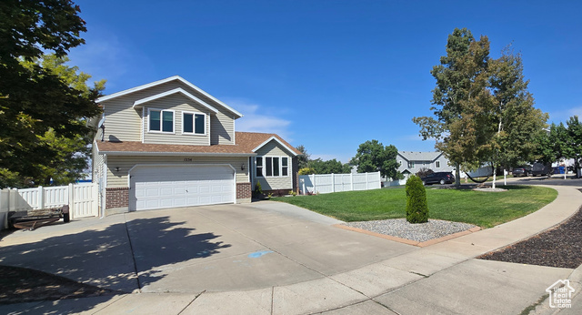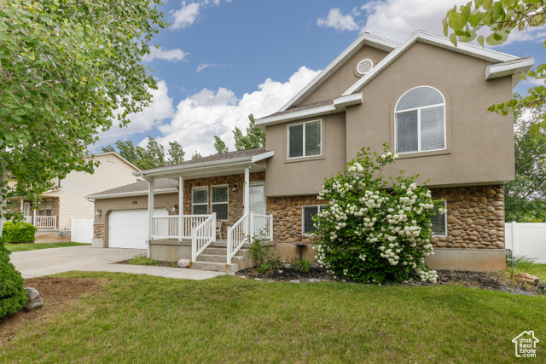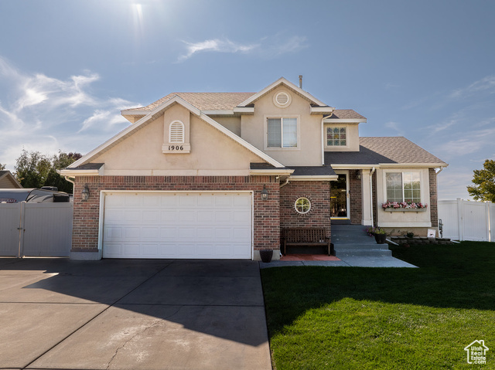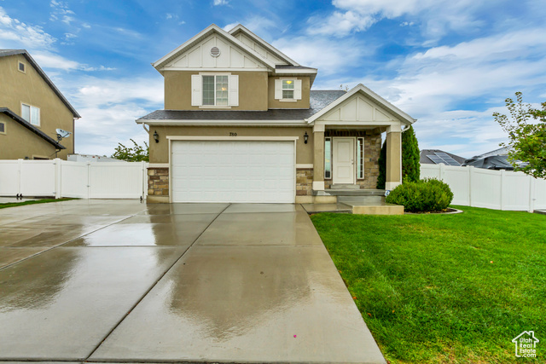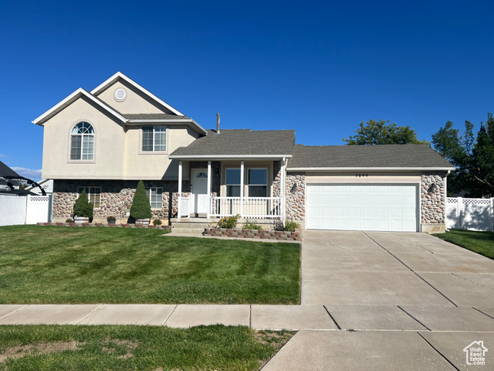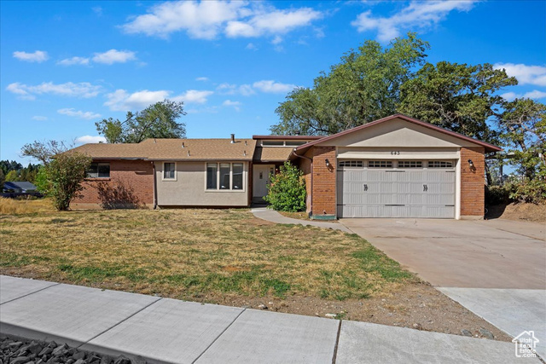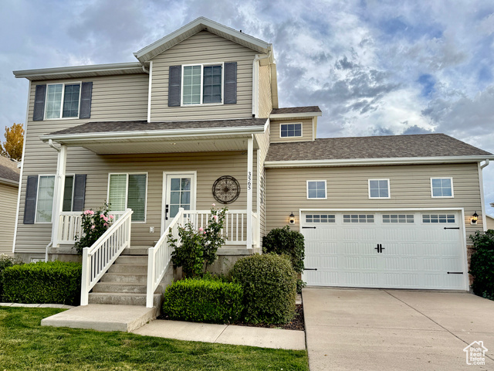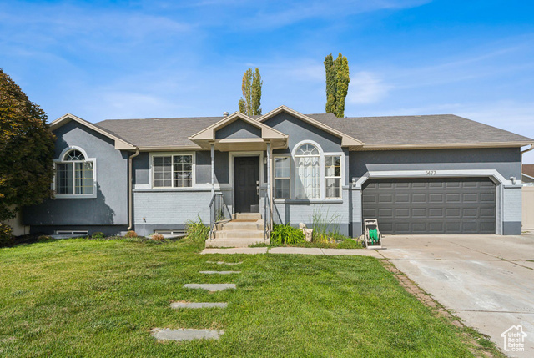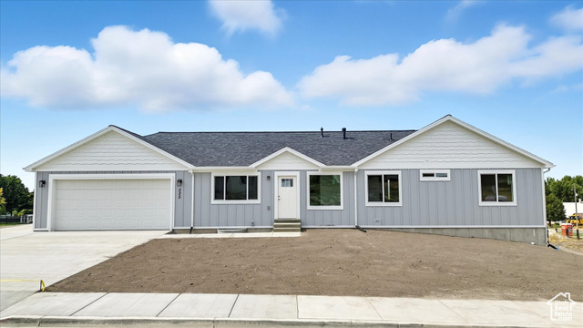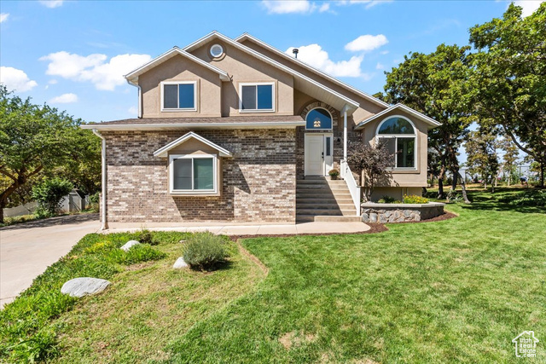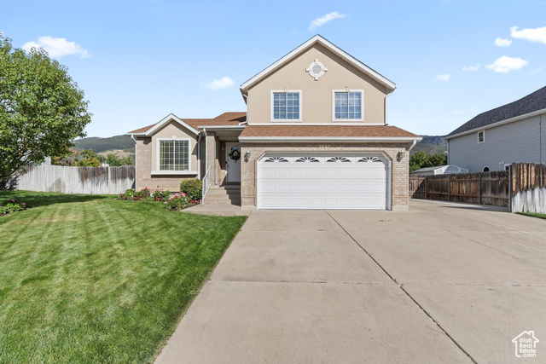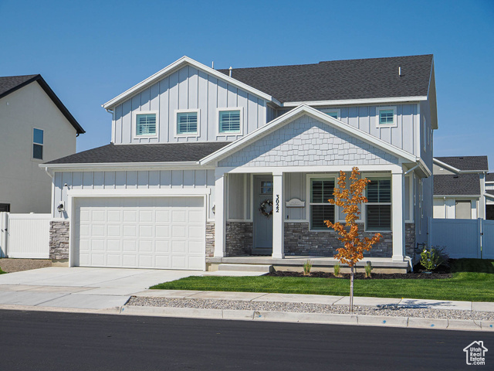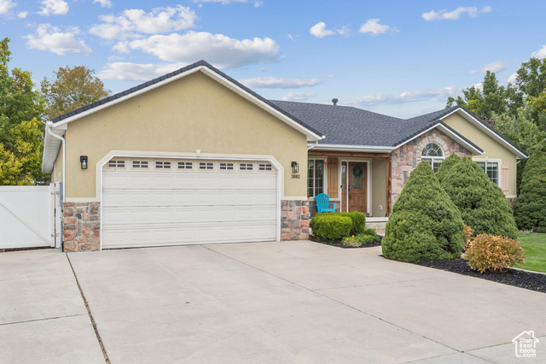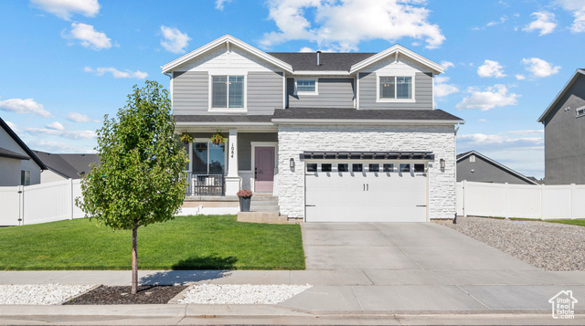1211 N 1875 West #211
Layton, UT 84041
$564,900 See similar homes
MLS #2114656
Status: Available
By the Numbers
| 3 Bedrooms | 2,568 sq ft |
| 3 Bathrooms | $1/year taxes |
| 2 car garage | HOA: $80/month |
| .07 acres | |
Listed 4 days ago |
|
| Price per Sq Ft = $220 ($220 / Finished Sq Ft) | |
| Year Built: 2025 | |
Rooms / Layout
| Square Feet | Beds | Baths | Laundry | |
|---|---|---|---|---|
| Floor 3 | 1,056 | 3 | 1 | 1 |
| Floor 2 | 1,056 | 1 | ||
| Main Floor | 456 |
Dining Areas
| No dining information available |
Schools & Subdivision
| Subdivision: Undisclosed | |
| Schools: Davis School District | |
| Elementary: Ellison Park | |
| Middle: Shoreline Jr High | |
| High: Layton |
Realtor® Remarks:
This Charlotte plan offers main level "flex room", a large great room, gourmet kitchen with quartz countertops and stainless steel appliances and large walk in pantry. Vaulted primary suite, double sinks, walk-in with custom closet inserts. Trailside community features an upcoming hammock park, playground, Paw Park, bike and walking trials! Visit our model home at 1839 W 1150 N, Layton, UT 84041 Tues-Sat, 11 AM - 6 PM.Schedule a showing
The
Nitty Gritty
Find out more info about the details of MLS #2114656 located at 1211 N 1875 West #211 in Layton.
This listing is provided courtesy of my WFRMLS IDX listing license and is listed by seller's Realtor®:
Shayne Mosher
, Brokered by: Destination Real Estate
Similar Homes
Layton 84041
3,188 sq ft 0.16 acres
MLS #2104248
MLS #2104248
This beautiful home will not last long! Spacious 6-Bedroom Home in Prime Layton Location: Discover comfort, convenience, and thoughtful upgrades ...
Clearfield 84015
2,343 sq ft 0.22 acres
MLS #2109268
MLS #2109268
Move in ready home. Welcome to your new home in the heart of Clearfield! This beautifully maintained home. residence offers comfort, convenience...
Layton 84040
2,105 sq ft 0.19 acres
MLS #2082519
MLS #2082519
Price droped $30,000. come see this beautiful Home ! Square footage figures are provided as a courtesy estimate only and were obtained from prior...
Clearfield 84015
2,629 sq ft 0.21 acres
MLS #2107271
MLS #2107271
PRICE REDUCED!!! This beautiful 4 bedroom, 3 bathroom home in Clearfield has it all! Spacious master suite with a walk-in closet, separate tub &a...
Clearfield 84015
2,266 sq ft 0.15 acres
MLS #2115138
MLS #2115138
Charming and meticulously cared for home in a fantastic neighborhood! This amazing home features a spacious entryway, beautifully updated kitchen...
Roy 84067
2,261 sq ft 0.21 acres
MLS #2113614
MLS #2113614
SELLER is offering $10,000 toward Buyers loan cost! Can be used for closing or Buy-down, Va Buyers can take advantage of Lower rate with no down ...
Layton 84040
3,864 sq ft 0.30 acres
MLS #2115676
MLS #2115676
Step into this beautifully open home filled with natural light, large windows with a light and bright feel. Featuring 4 (potential of 5) bedro...
Syracuse 84075
2,306 sq ft 0.15 acres
MLS #2115696
MLS #2115696
This charming move-in ready home boasts bright, open living spaces. Equipped with a large soaking tub and walk-in closet, fully fenced backyard, ...
Layton 84041
3,079 sq ft 0.21 acres
MLS #2025284
MLS #2025284
***Seller willing to give $5,000 in concessions for yard *** Updated rambler with an open floor plan, featuring 6 bedrooms and 3.5 baths. The spa...
Richmond 84333
3,027 sq ft 0.39 acres
MLS #2113010
MLS #2113010
Located on the east bench in Richmond, this house offers incredible views and privacy, and sits on a nice big lot. It is complete with an ADU so ...
Layton 84040
3,129 sq ft 0.28 acres
MLS #2103768
MLS #2103768
Nestled in a quiet cul-de-sac in desirable East Layton, this well-maintained, one-owner home offers a fresh start with new carpet, fresh paint, a...
Layton 84040
2,347 sq ft 0.23 acres
MLS #2112633
MLS #2112633
Welcome to this beautiful, clean, and well-maintained East Layton home in the desirable Oak Forest subdivision. Located in a cul-de-sac and withi...
Syracuse 84075
2,903 sq ft 0.18 acres
MLS #2088120
MLS #2088120
Better than new! Upgrades, upgrades, upgrades! This home looks and smells new and its move-in ready! Main Floor features a 9 foot ceiling, shi...
Syracuse 84075
3,506 sq ft 0.26 acres
MLS #2114836
MLS #2114836
*GRAND OPEN HOUSE 10/4/25 - 11 AM TO 1 PM* This beautiful 2001 rambler offers 6 bedrooms, 3.5 bathrooms, and a versatile bonus room that has be...
Syracuse 84075
2,811 sq ft 0.18 acres
MLS #2102660
MLS #2102660
Welcome to this beautifully upgraded 5-bedroom, 3-bathroom home in one of Syracuse's most vibrant and family-friendly neighborhoods. Sit...
