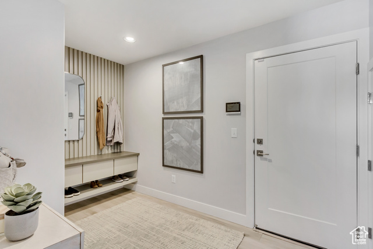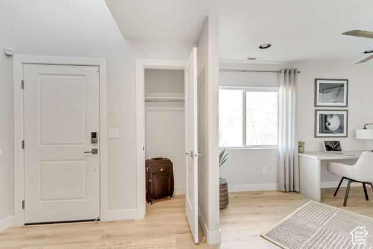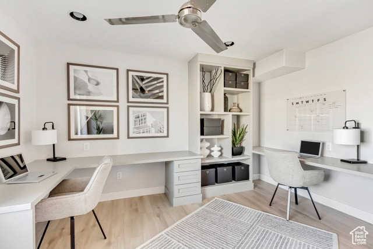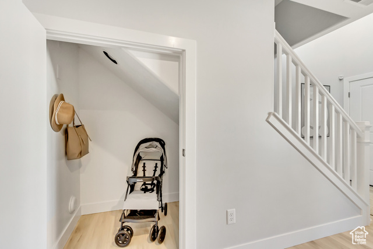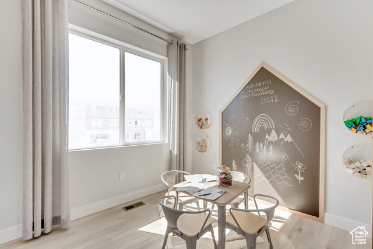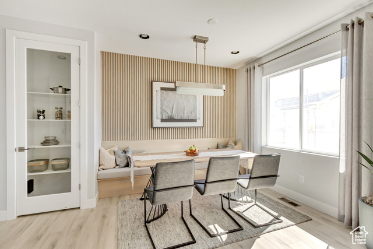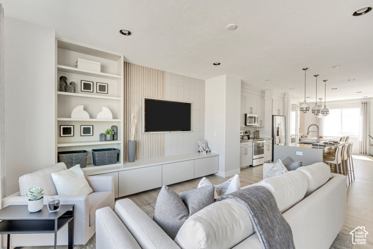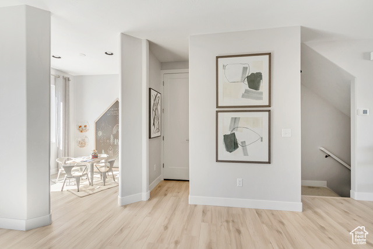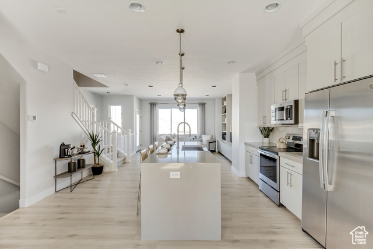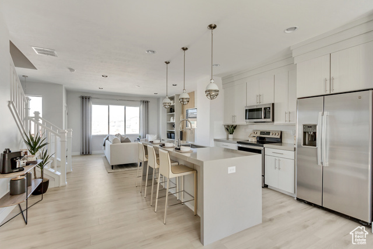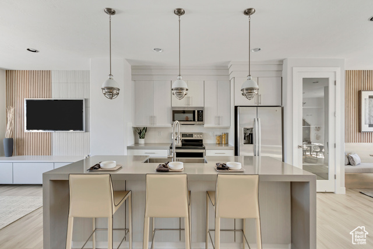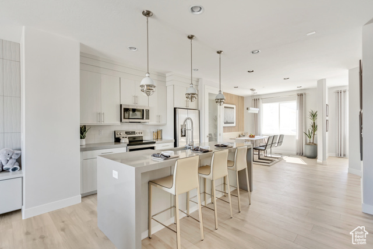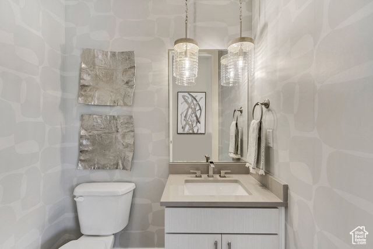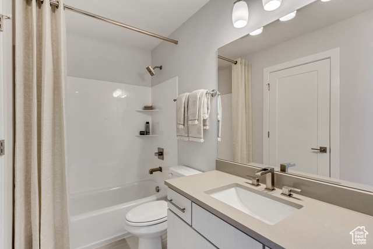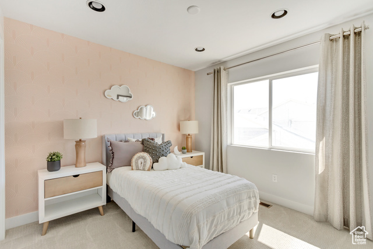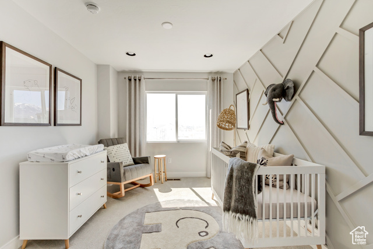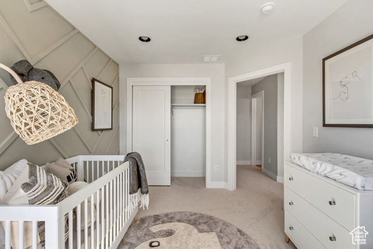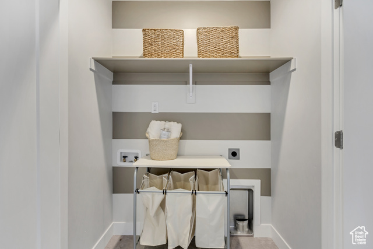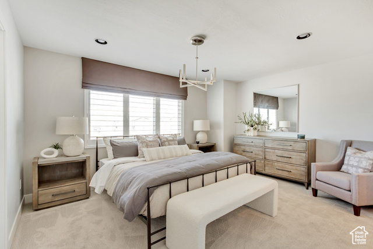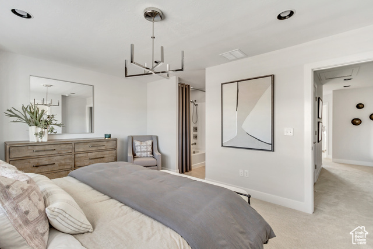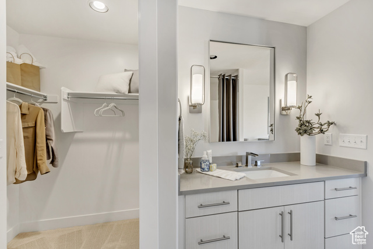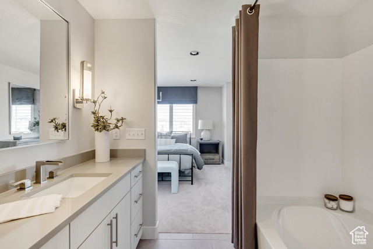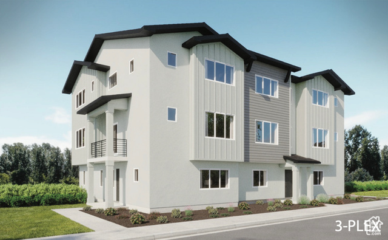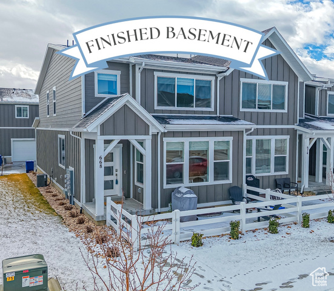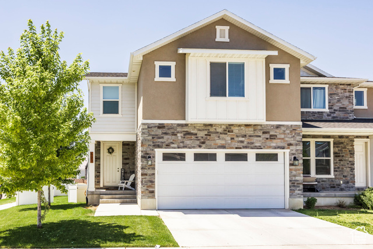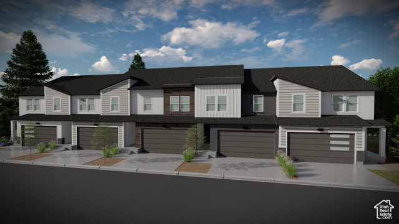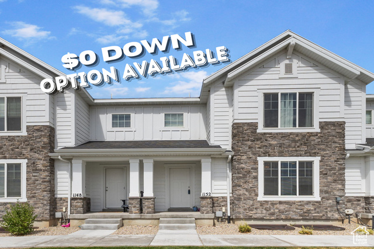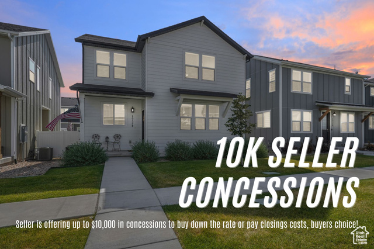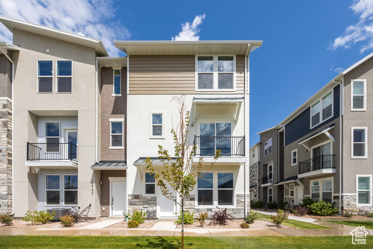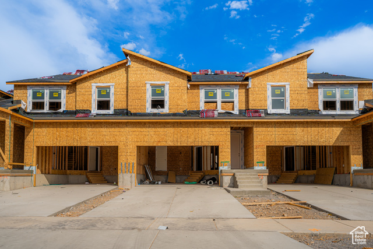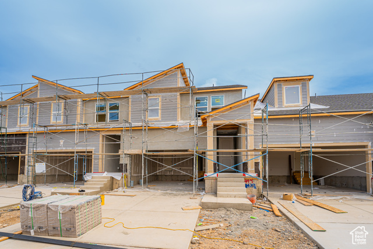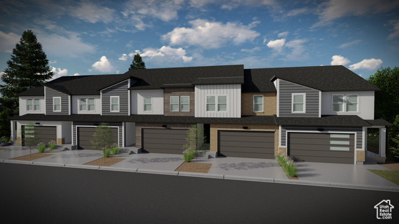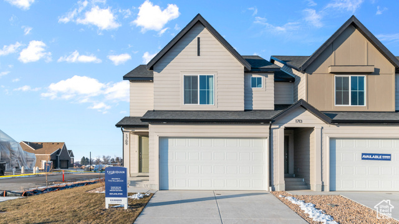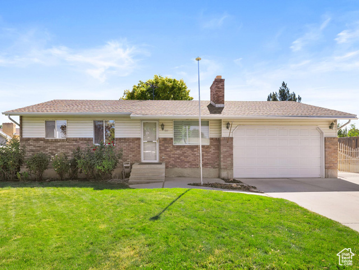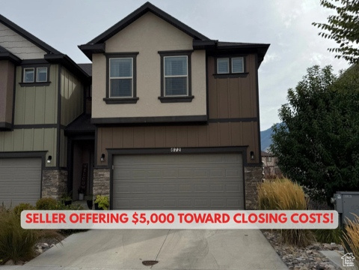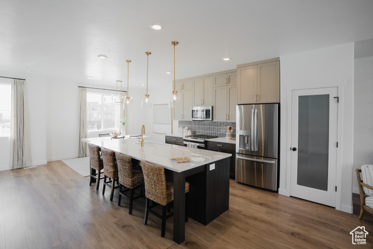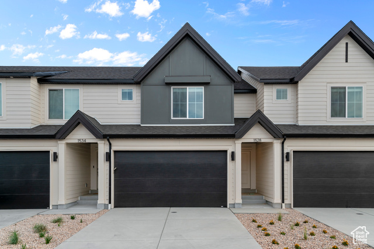1108 W 1580 North #173
Salem, UT 84653
$449,990 See similar homes
MLS #2114161
Status: Available
By the Numbers
| 4 Bedrooms | 2,021 sq ft |
| 4 Bathrooms | $1/year taxes |
| 2 car garage | HOA: $98/month |
| .02 acres | |
Listed 5 days ago |
|
| Price per Sq Ft = $223 ($223 / Finished Sq Ft) | |
| Year Built: 2025 | |
Rooms / Layout
| Square Feet | Beds | Baths | Laundry | |
|---|---|---|---|---|
| Floor 3 | 826 | 3 | 2 | 1 |
| Floor 2 | 801 | 1 | ||
| Main Floor | 394 | 1 | 1 |
Dining Areas
| No dining information available |
Schools & Subdivision
| Subdivision: Harmony Place | |
| Schools: Nebo School District | |
| Elementary: Salem | |
| Middle: Undisclosed | |
| High: Salem Hills |
Realtor® Remarks:
FINISHED IN JANUARY! - Discover the Hillsborough plan in the Harmony Place community in Salem, offering modern design and thoughtful spaces in a vibrant neighborhood setting. The kitchen features stainless steel gas appliances and sleek quartz countertops, creating a perfect space for cooking and entertaining. The primary suite includes dual sinks with a quartz countertop, while the additional baths are finished with undermount sinks and quartz surfaces for a polished look. A powder bath with a base cabinet and quartz countertop adds extra convenience. This home also includes 9-foot ceilings on the main floor, a guest room with a full bath, upgraded railing throughout, and an 8-foot garage door. Beyond the home, the Harmony Place community enhances your lifestyle with amenities such as a swimming pool, walking trails, and a brand-new city park currently under construction. The Hillsborough plan combines comfort, style, and community living-an excellent opportunity to own a new home in Salem.Schedule a showing
The
Nitty Gritty
Find out more info about the details of MLS #2114161 located at 1108 W 1580 North #173 in Salem.
Central Air
Bath: Primary
Walk-in Closet
Disposal
Range: Gas
Low VOC Finishes
Granite Countertops
Bath: Primary
Walk-in Closet
Disposal
Range: Gas
Low VOC Finishes
Granite Countertops
Formal Entry
This listing is provided courtesy of my WFRMLS IDX listing license and is listed by seller's Realtor®:
Rick Huggins
, Brokered by: Woodside Homes of Utah LLC
Similar Homes
Spanish Fork 84660
2,804 sq ft 0.01 acres
MLS #2107088
MLS #2107088
*3D Tour Available* One-of-a-kind townhome featuring a beautiful built-in fireplace with custom shelving. The only townhome in the neighborhood o...
Payson 84651
2,420 sq ft 0.10 acres
MLS #2100235
MLS #2100235
Fantastic twin home built in 2020 with a full basement apartment in Payson. It features an open floor plan, a two-car garage, and a large two-sto...
Mapleton 84664
2,280 sq ft 0.03 acres
MLS #2109024
MLS #2109024
Get ready to fall in love with your new townhome at Harmony Ridge! Enjoy the perfect mix of comfort and convenience with multi-story living and a...
Spanish Fork 84660
2,524 sq ft 0.03 acres
MLS #2097614
MLS #2097614
Ask about $0 down FHA financing **This home was featured on "Utah's Real Estate Essentials"** on ABC4, HULU+LIVE TV &a...
Payson 84651
1,684 sq ft 0.07 acres
MLS #2099169
MLS #2099169
Seller is willing to offer up to $10,000 in concessions!!! Get creative with a rate buy down, pay for closing costs, and endless possibilities. ...
Spanish Fork 84660
2,090 sq ft 0.02 acres
MLS #2114412
MLS #2114412
MOVE IN READY--End-unit Manhattan floor plan at The Ridge at Spanish Fork. This is our largest townhome, offering four bedrooms, three full baths...
Mapleton 84664
2,412 sq ft 0.03 acres
MLS #2106003
MLS #2106003
Get ready to fall in love with your new townhome at Harmony Ridge! Enjoy the perfect mix of comfort and convenience with multi-story living and a...
Mapleton 84664
2,412 sq ft 0.03 acres
MLS #2100265
MLS #2100265
Get ready to fall in love with your new townhome at Harmony Ridge! Enjoy the perfect mix of comfort and convenience with multi-story living and a...
Mapleton 84664
2,412 sq ft 0.03 acres
MLS #2113725
MLS #2113725
Get ready to fall in love with your new townhome at Harmony Ridge! Enjoy the perfect mix of comfort and convenience with multi-story living and a...
Salem 84653
2,205 sq ft 0.03 acres
MLS #2102740
MLS #2102740
* ESTIMATED COMPLETION SEPTEMBER 2025 Affordable & Beautiful new MILLBROOK townhome with 2-car garage, Open concept living on the main ...
Spanish Fork 84660
2,976 sq ft 0.20 acres
MLS #2105439
MLS #2105439
Fantastic rambler with updated kitchen, newer carpet in the basement. Plenty of storage throughout, nice fenced in yard. Prime location close to...
Spanish Fork 84660
2,315 sq ft 0.02 acres
MLS #2110341
MLS #2110341
Seller is offering a $5,000 credit towards the buyer's closing costs. This 4-bedroom, 2.5-bathroom townhouse offers an open floor plan c...
Salem 84653
1,885 sq ft 0.02 acres
MLS #2075704
MLS #2075704
Beautiful townhome in highly desirable location. This luxury townhome has great freeway access, and 25 foot driveway and is near everything. Come...
Salem 84653
2,205 sq ft 0.03 acres
MLS #2114213
MLS #2114213
New Millbrook townhome! Open-concept main floor with quartz countertops, laminate flooring, a half bath, and a 2-car garage. Need storage? The un...
