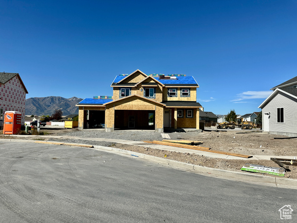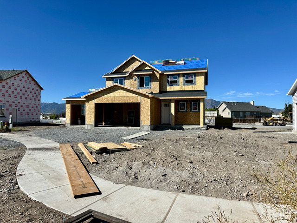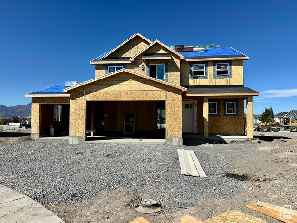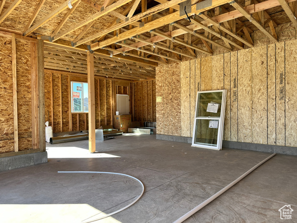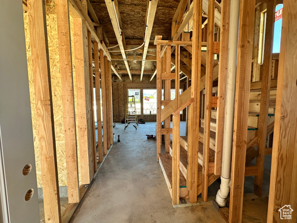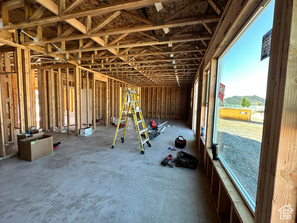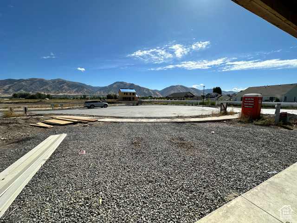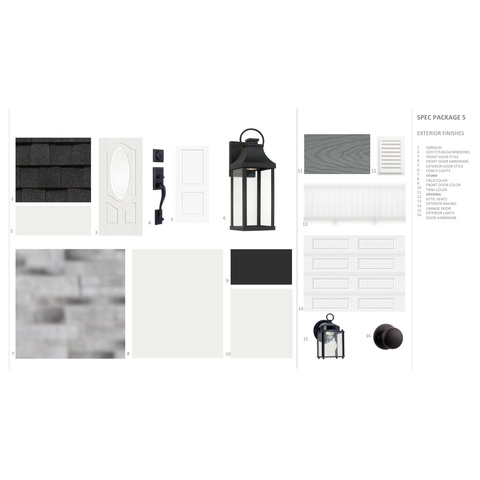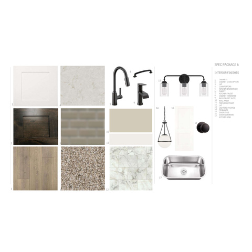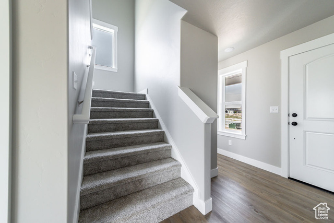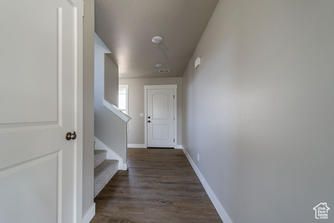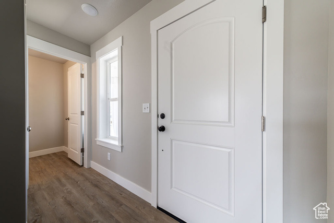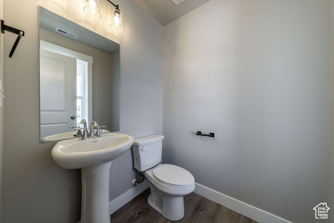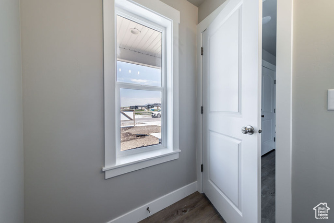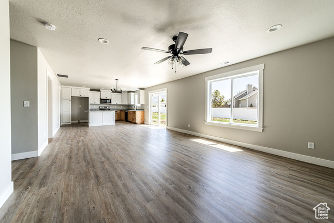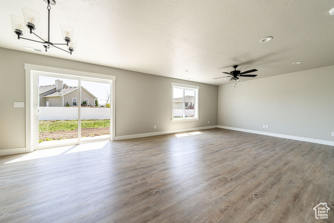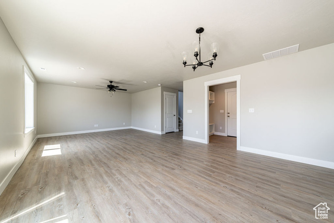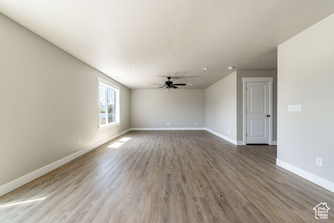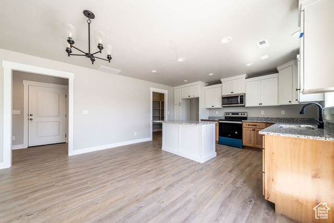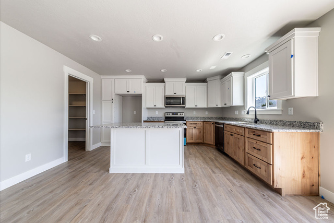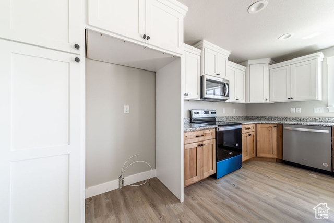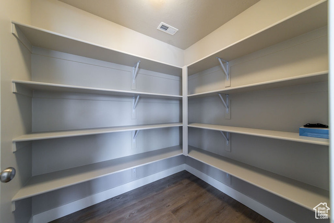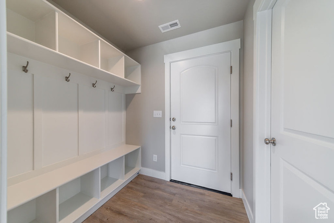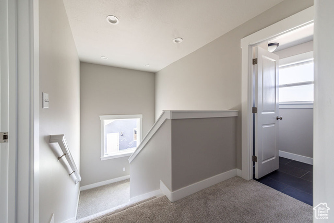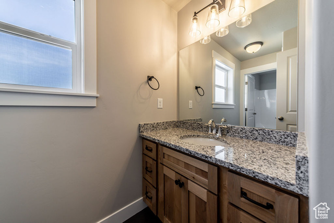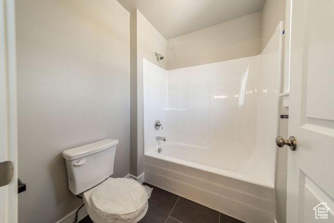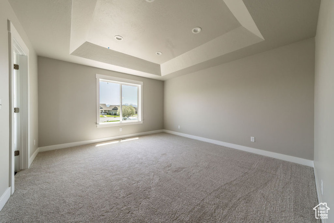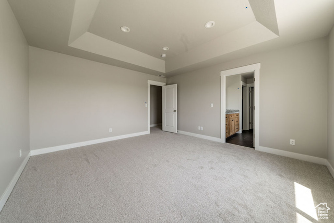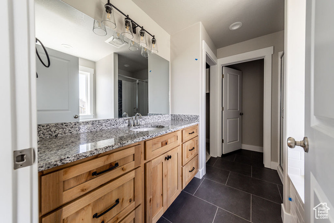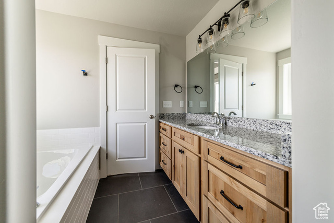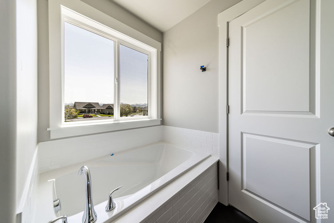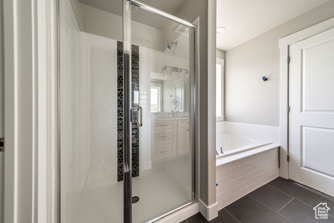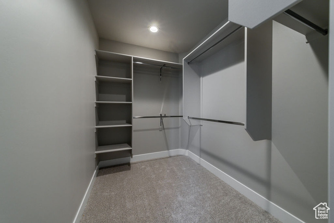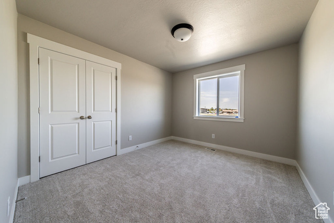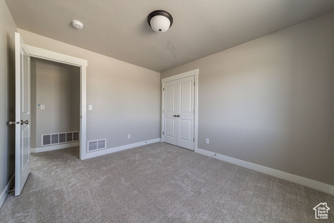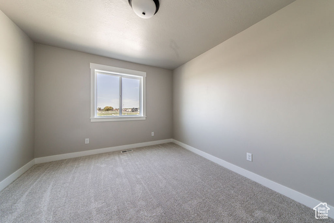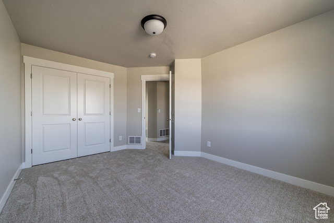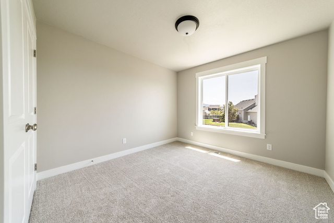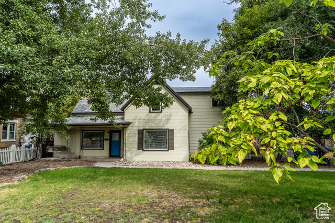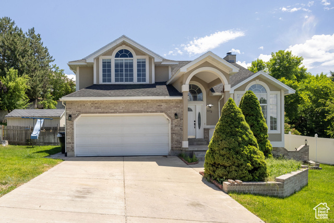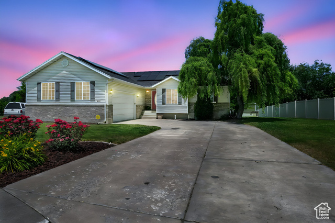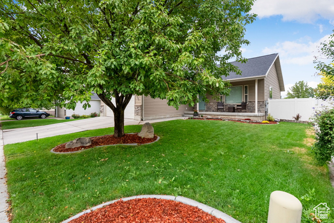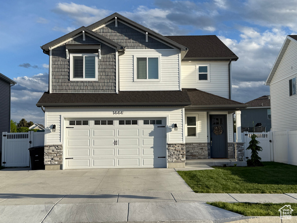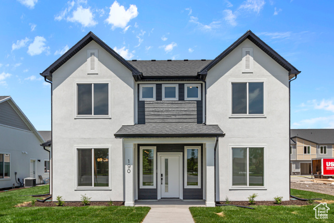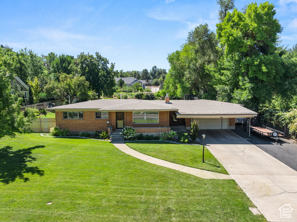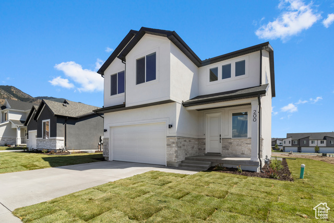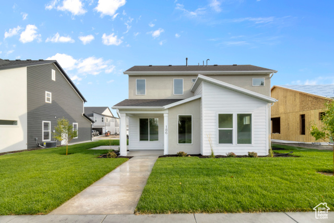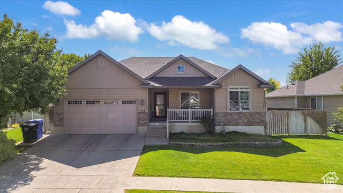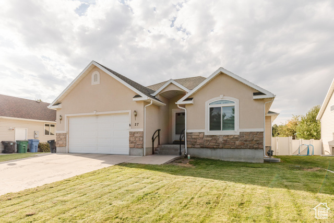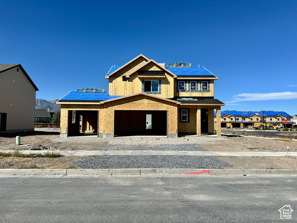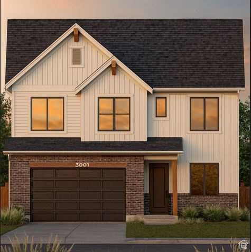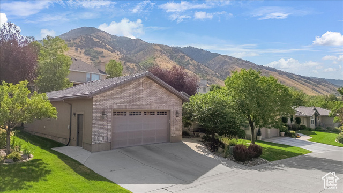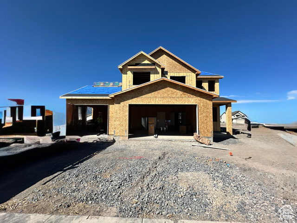2301 S 1050 West #99
Nibley, UT 84321
$545,000 See similar homes
MLS #2112075
Status: Available
By the Numbers
| 4 Bedrooms | 2,127 sq ft |
| 3 Bathrooms | $1/year taxes |
| 3 car garage | |
| .17 acres | |
Listed 12 days ago |
|
| Price per Sq Ft = $256 ($256 / Finished Sq Ft) | |
| Year Built: 2025 | |
Rooms / Layout
| Square Feet | Beds | Baths | Laundry | |
|---|---|---|---|---|
| Floor 2 | 1,163 | 4 | 2 | 1 |
| Main Floor | 964 | 1 |
Dining Areas
| No dining information available |
Schools & Subdivision
| Subdivision: Firefly Estates | |
| Schools: Cache School District | |
| Elementary: Nibley | |
| Middle: South Cache | |
| High: Ridgeline |
Realtor® Remarks:
The Briarwood floor plan, a two-story home with 3-car garage located in Nibley's Firefly Estates Community. Main level offers 9' ceilings, an open floor plan with luxury vinyl plank flooring throughout. The kitchen features quartz countertops, large stainless steel sink, white, ceiling height cabinets with a charcoal stained wood island. Upstairs, you'll find all bedrooms conveniently placed with laundry room nearby. The owner's suite includes tray ceiling, spacious walk-in closet and beautiful bathroom with separate tub/shower. *some photos are of a similar home with the same floor plan, but different color selections.* Estimated Completion: December 4, 2025Schedule a showing
The
Nitty Gritty
Find out more info about the details of MLS #2112075 located at 2301 S 1050 West #99 in Nibley.
Central Air
Bath: Primary
Separate Tub & Shower
Walk-in Closet
Disposal
Great Room
Free Standing Range/Oven
Bath: Primary
Separate Tub & Shower
Walk-in Closet
Disposal
Great Room
Free Standing Range/Oven
Double Pane Windows
Open Porch
Sliding Glass Doors
Open Patio
Open Porch
Sliding Glass Doors
Open Patio
Curb & Gutter
Paved Road
Sidewalks
Mountain View
Paved Road
Sidewalks
Mountain View
This listing is provided courtesy of my WFRMLS IDX listing license and is listed by seller's Realtor®:
Shannon Poppleton
, Brokered by: Key to Realty, LLC
Similar Homes
Logan 84321
2,352 sq ft 0.31 acres
MLS #2112805
MLS #2112805
Ahh Center Street in autumn! There are so many reasons why you want to see this home. First, the benefits to living on Center Street - the histor...
Providence 84332
2,726 sq ft 0.31 acres
MLS #2092457
MLS #2092457
You'll love the picturesque views from the Providence Bench in this large 4 bedroom home on .31 acres. Fun outdoor kitchen for summer e...
Providence 84332
3,082 sq ft 0.26 acres
MLS #2095517
MLS #2095517
Discover your dream home nestled in the heart of a picturesque Providence neighborhood! This expansive single-family residence boasts a spacious ...
Providence 84332
2,664 sq ft 0.14 acres
MLS #2098430
MLS #2098430
Warm & Welcoming Home located in a super convenient area near schools, parks, bus stops and other amenities. This south-facing gem offers...
Wellsville 84339
2,212 sq ft 0.10 acres
MLS #2086154
MLS #2086154
Welcome to one of the largest and most upgraded homes in the neighborhood! This beautifully maintained residence blends luxury, smart technology,...
Nibley 84321
2,439 sq ft 0.11 acres
MLS #2114661
MLS #2114661
The Everglade floor plan by Visionary Homes combines open living spaces with thoughtful design. This home is to be built, giving you the opportun...
Providence 84332
2,654 sq ft 0.48 acres
MLS #2102895
MLS #2102895
This might just be THE ONE. Ideally located on the east side of Providence in a quiet, friendly neighborhood, this home blends comfort, charm, an...
Providence 84332
2,637 sq ft 0.14 acres
MLS #2090556
MLS #2090556
LOWER THAN BASE PRICE!!! Welcome to the Madison floor plan nestled in a Providence's new community, Vineyard! You'll love the o...
Nibley 84321
2,082 sq ft 0.14 acres
MLS #2112811
MLS #2112811
Welcome to the Boxwood, a stylish yet practical three-bedroom, two-and-a-half-bathroom home plan! A large covered front porch welcomes you at the...
Providence 84332
3,042 sq ft 0.14 acres
MLS #2111902
MLS #2111902
This five bedroom, 3 bath home in Providence's Brookside Village neighborhood has a functional floorplan, plenty of room for storage and...
Providence 84332
2,792 sq ft 0.16 acres
MLS #2107347
MLS #2107347
Charming Brick Rambler on Spring Creek Parkway in Providence, UT. This well maintained brick rambler boasts a host of upgrades. Enjoy the open fl...
Nibley 84321
1,960 sq ft 0.19 acres
MLS #2111994
MLS #2111994
Welcome to the Stansbury floor plan-a stunning 2-story home with 3-car garage in Nibley's Firefly Estates Community. The main level boas...
Nibley 84321
2,516 sq ft 0.15 acres
MLS #2113757
MLS #2113757
Under construction and finishing at the start of December. Get into a brand-new home for the holidays with $10,000 towards your closing costs! Th...
Logan 84321
2,730 sq ft 0.06 acres
MLS #2105783
MLS #2105783
Beautiful & move in ready home in Shadow Mountain Estates, Logan, Utah's only 55+ community located in the Cliffside neighborhoo...
Nibley 84321
2,039 sq ft 0.16 acres
MLS #2112082
MLS #2112082
The Santa Anna Floor Plan, a 2-story home with 3-car garage located in Nibley's Firefly Estates Community. Main level offers 9-foot ceil...
