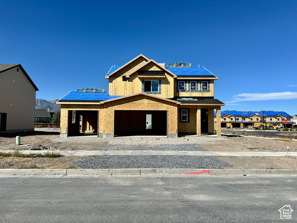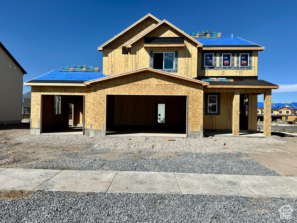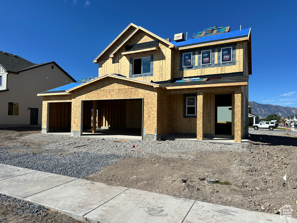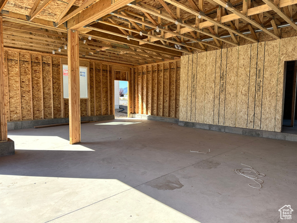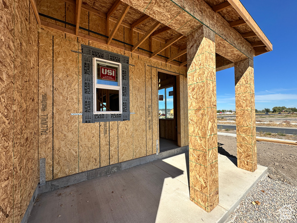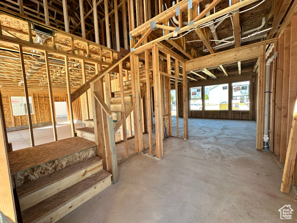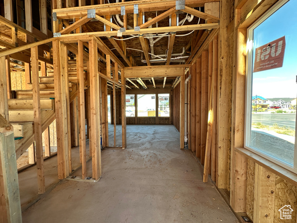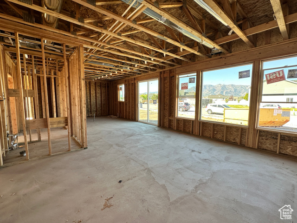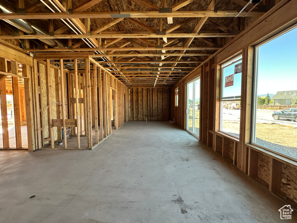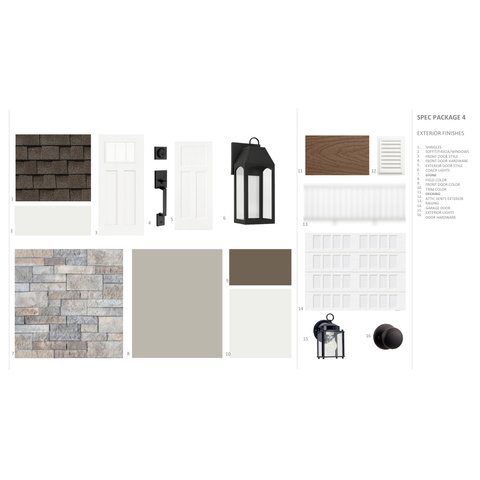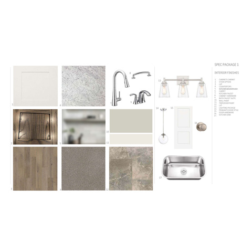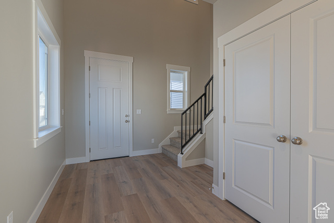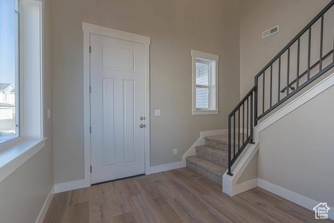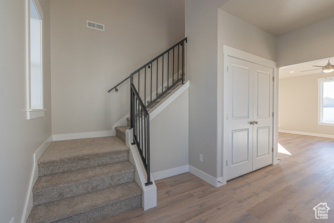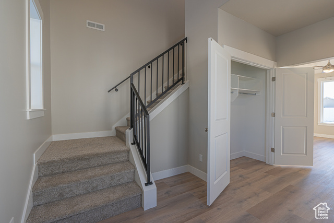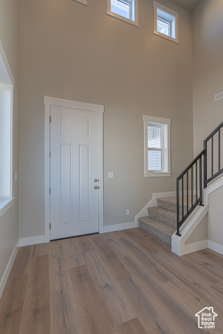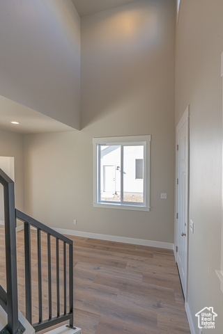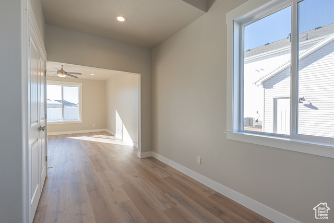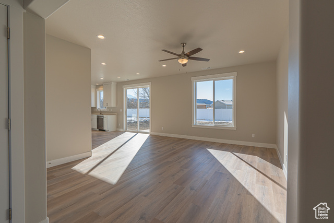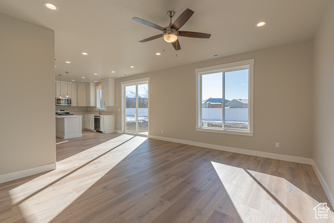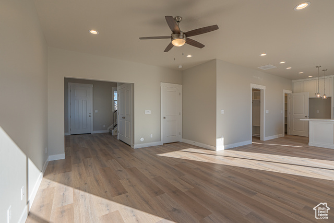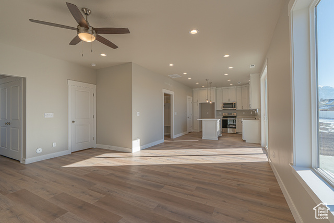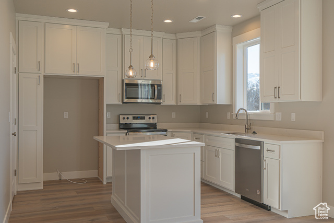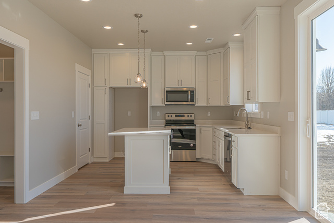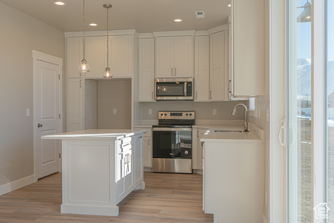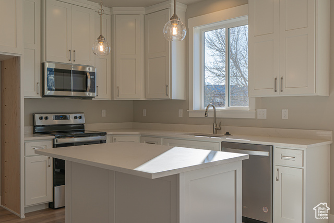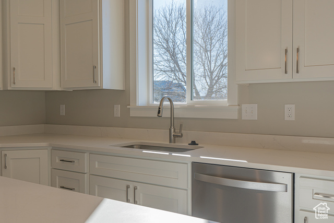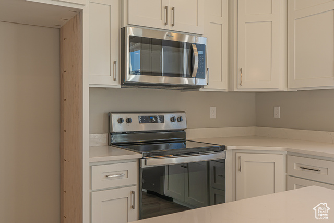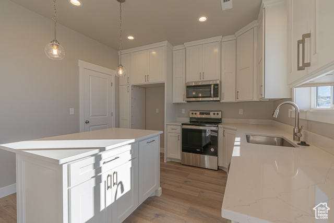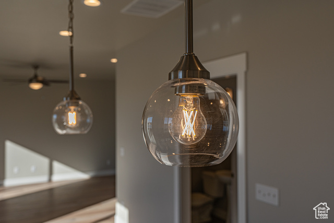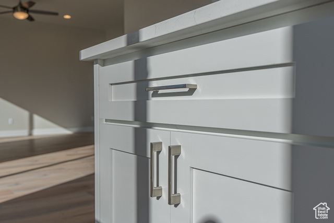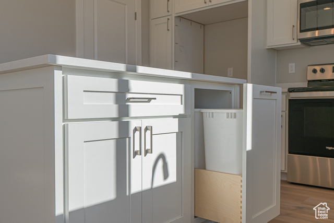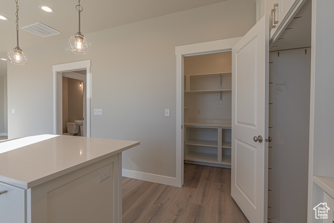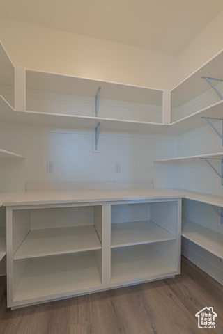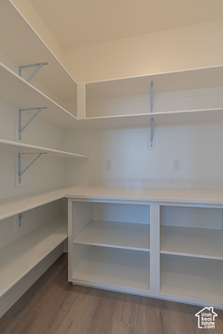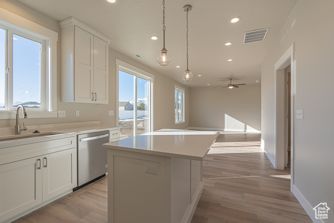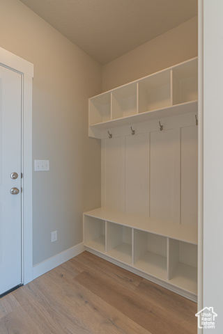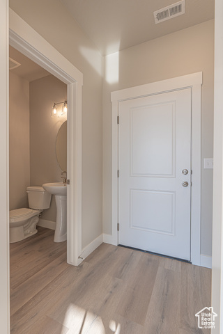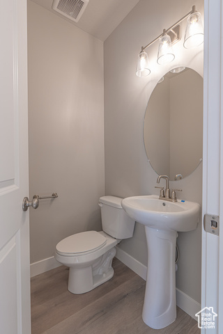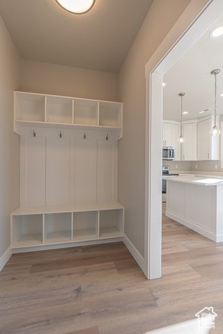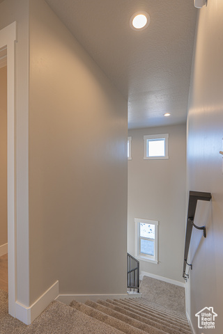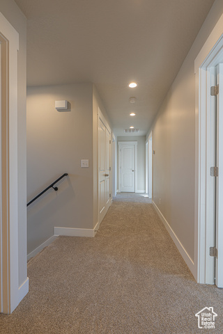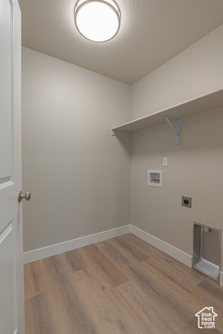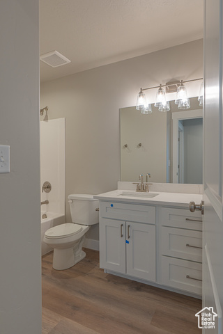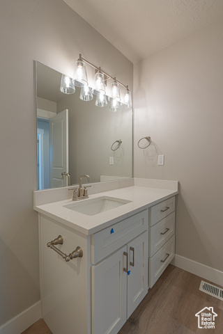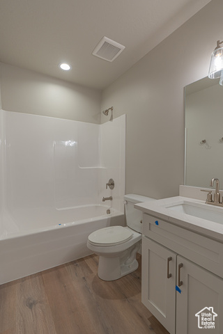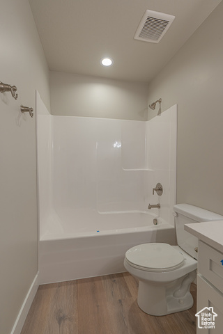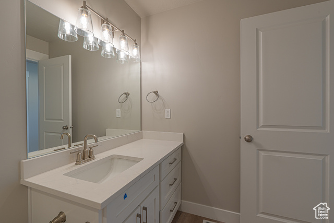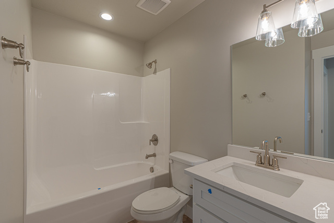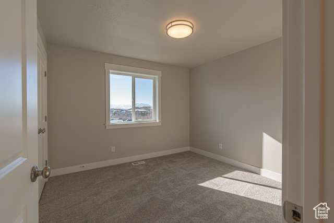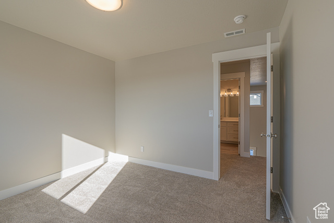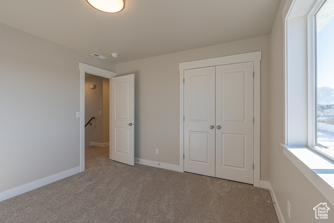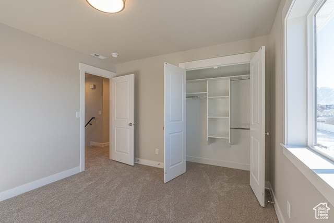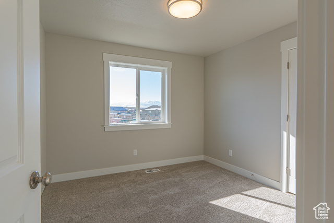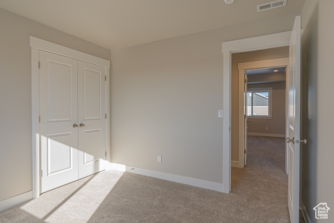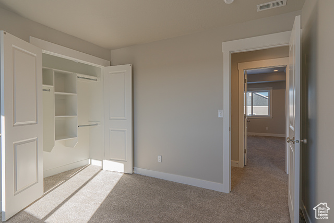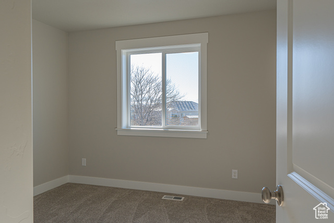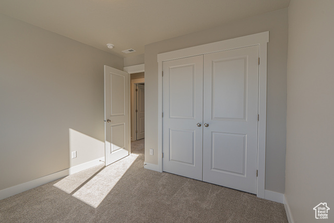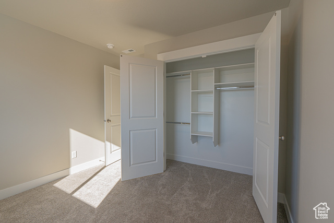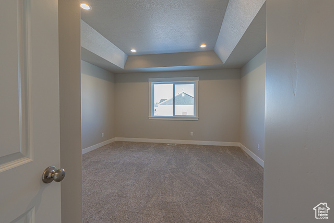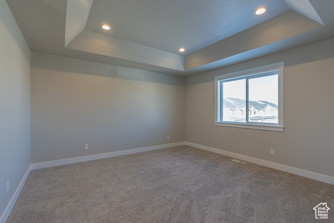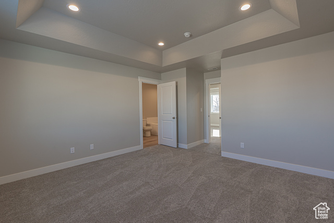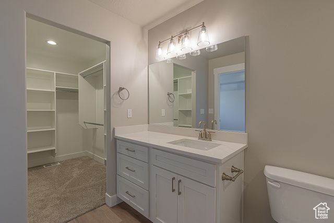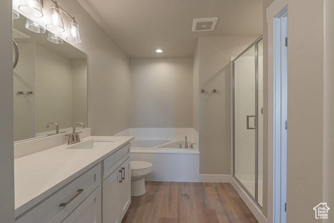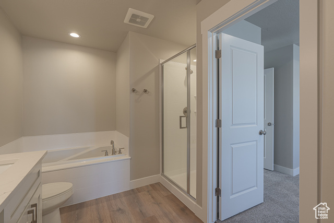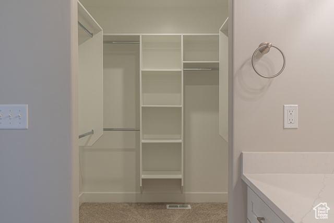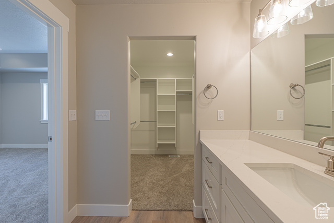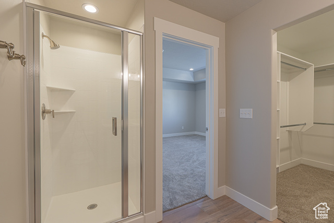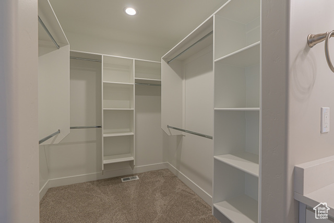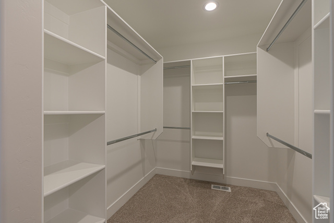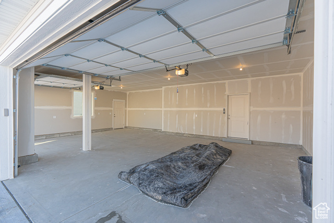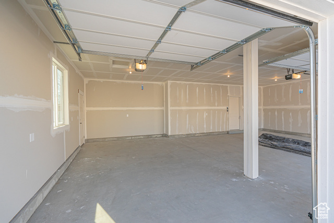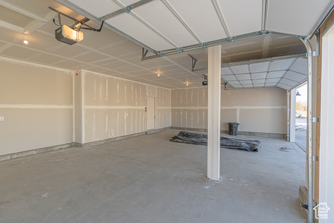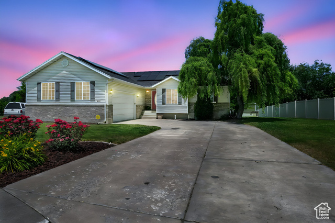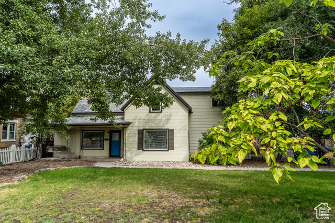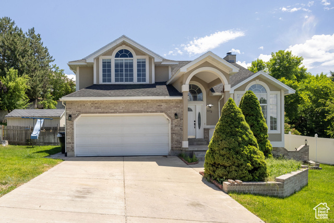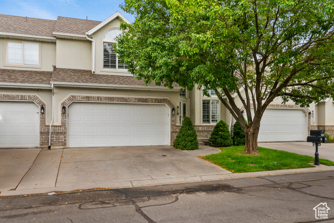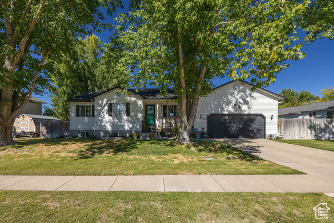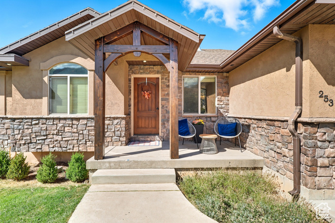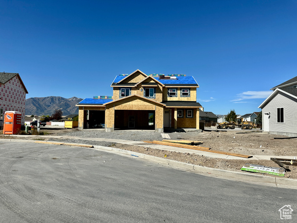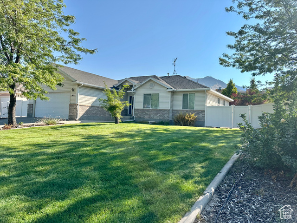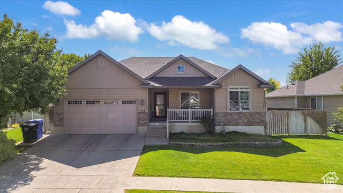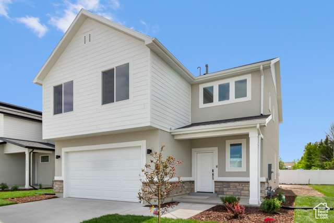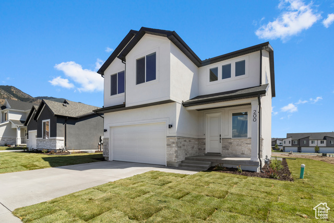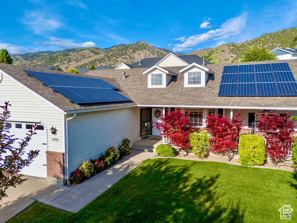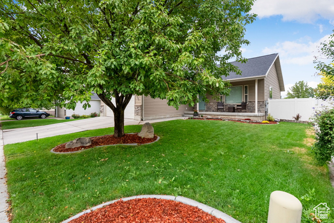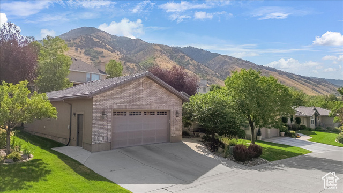2271 S 1050 West #96
Nibley, UT 84321
$520,000 See similar homes
MLS #2111994
Status: Available
By the Numbers
| 4 Bedrooms | 1,960 sq ft |
| 3 Bathrooms | $1/year taxes |
| 3 car garage | |
| .19 acres | |
Listed 14 days ago |
|
| Price per Sq Ft = $265 ($265 / Finished Sq Ft) | |
| Year Built: 2025 | |
Rooms / Layout
| Square Feet | Beds | Baths | Laundry | |
|---|---|---|---|---|
| Floor 2 | 1,110 | 4 | 2 | 1 |
| Main Floor | 850 | 1 |
Dining Areas
| No dining information available |
Schools & Subdivision
| Subdivision: Firefly Estates | |
| Schools: Cache School District | |
| Elementary: Nibley | |
| Middle: South Cache | |
| High: Ridgeline |
Realtor® Remarks:
Welcome to the Stansbury floor plan-a stunning 2-story home with 3-car garage in Nibley's Firefly Estates Community. The main level boasts 9' ceilings and an open layout with luxury vinyl plank flooring throughout. In the kitchen, enjoy a butler's pantry, granite countertops, single-basin, stainless steel sink, and SW Alabaster cabinets to the ceiling with wood stained island. All bedrooms are located upstairs, along with nearby laundry room. The owner's suite features a tray ceiling, spacious walk-in closet, and beautiful bathroom with separate tub/shower. Estimated Completion: 12/1/2025 ***some images are of another home with the same floor planSchedule a showing
The
Nitty Gritty
Find out more info about the details of MLS #2111994 located at 2271 S 1050 West #96 in Nibley.
Central Air
Bath: Primary
Separate Tub & Shower
Walk-in Closet
Disposal
Great Room
Free Standing Range/Oven
Granite Countertops
Bath: Primary
Separate Tub & Shower
Walk-in Closet
Disposal
Great Room
Free Standing Range/Oven
Granite Countertops
Double Pane Windows
Open Porch
Sliding Glass Doors
Open Patio
Open Porch
Sliding Glass Doors
Open Patio
Curb & Gutter
Paved Road
Sidewalks
Mountain View
Paved Road
Sidewalks
Mountain View
This listing is provided courtesy of my WFRMLS IDX listing license and is listed by seller's Realtor®:
Shannon Poppleton
, Brokered by: Key to Realty, LLC
Similar Homes
Providence 84332
3,082 sq ft 0.26 acres
MLS #2095517
MLS #2095517
Discover your dream home nestled in the heart of a picturesque Providence neighborhood! This expansive single-family residence boasts a spacious ...
Logan 84321
2,352 sq ft 0.31 acres
MLS #2112805
MLS #2112805
Ahh Center Street in autumn! There are so many reasons why you want to see this home. First, the benefits to living on Center Street - the histor...
Providence 84332
2,726 sq ft 0.31 acres
MLS #2092457
MLS #2092457
You'll love the picturesque views from the Providence Bench in this large 4 bedroom home on .31 acres. Fun outdoor kitchen for summer e...
Bountiful 84010
3,271 sq ft 0.01 acres
MLS #2109382
MLS #2109382
Discover timeless charm and modern convenience in this beautifully maintained 3-bedroom, 3-bathroom Bountiful townhome. Tucked away on a quiet, p...
Providence 84332
2,264 sq ft 0.23 acres
MLS #2114011
MLS #2114011
Wonderful location for this rambler that has been well maintained and thoughtfully updated since 2022. This 5 bedroom 3 bath home includes a new...
Millville 84326
3,114 sq ft 0.32 acres
MLS #2111426
MLS #2111426
**Seller offering $4,000 credit** Welcome to this spacious rambler in Millville. This beautiful home has an open and welcoming floorplan, three ...
Nibley 84321
2,127 sq ft 0.17 acres
MLS #2112075
MLS #2112075
The Briarwood floor plan, a two-story home with 3-car garage located in Nibley's Firefly Estates Community. Main level offers 9'...
Millville 84326
2,589 sq ft 0.33 acres
MLS #2108718
MLS #2108718
Spacious 5-bedroom, 3-bath single-family home situated on a quiet cul-de-sac in a desirable small-town location. This well-maintained property of...
Providence 84332
3,042 sq ft 0.14 acres
MLS #2111902
MLS #2111902
This five bedroom, 3 bath home in Providence's Brookside Village neighborhood has a functional floorplan, plenty of room for storage and...
Logan 84321
2,174 sq ft 0.11 acres
MLS #2111964
MLS #2111964
The Hemlock cottage is the only spec home currently available in this community-no other homes will be released until 2026. Featuring 9'...
Providence 84332
2,637 sq ft 0.14 acres
MLS #2090556
MLS #2090556
LOWER THAN BASE PRICE!!! Welcome to the Madison floor plan nestled in a Providence's new community, Vineyard! You'll love the o...
Providence 84332
3,835 sq ft 0.25 acres
MLS #2106570
MLS #2106570
Seller is OFFERING $5,500 TOWARD CLOSING COSTS when you use the Seller's Preferred Lender *** . *** BEAUTIFUL & UPDATED HOME wi...
Providence 84332
2,664 sq ft 0.14 acres
MLS #2098430
MLS #2098430
Warm & Welcoming Home located in a super convenient area near schools, parks, bus stops and other amenities. This south-facing gem offers...
Logan 84321
2,730 sq ft 0.06 acres
MLS #2105783
MLS #2105783
Beautiful & move in ready home in Shadow Mountain Estates, Logan, Utah's only 55+ community located in the Cliffside neighborhoo...
