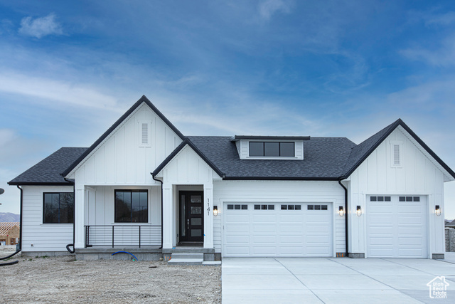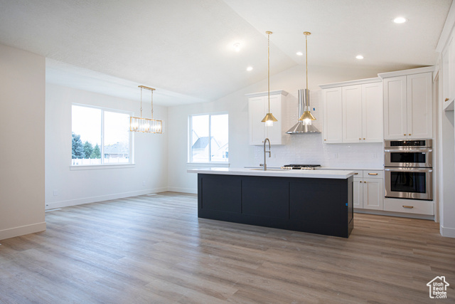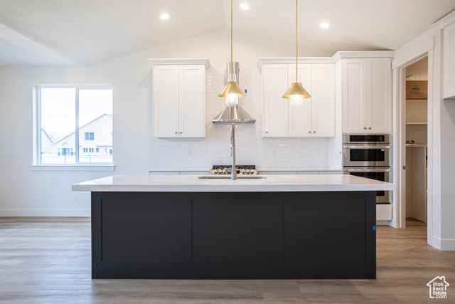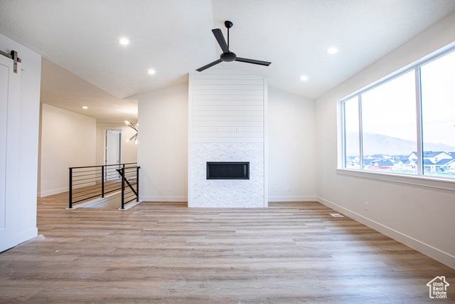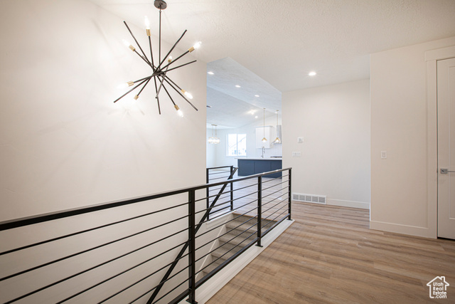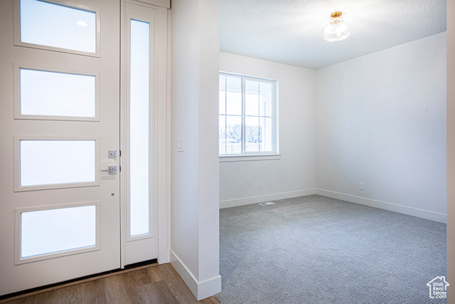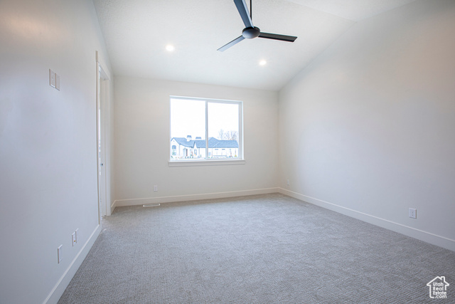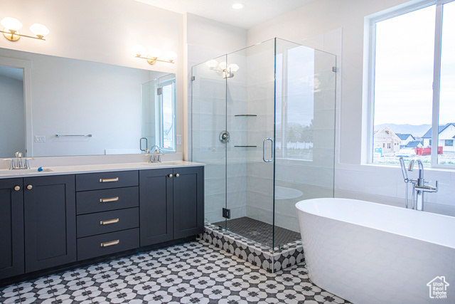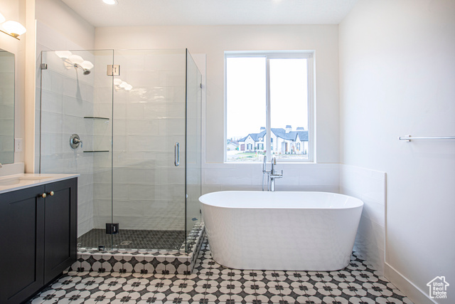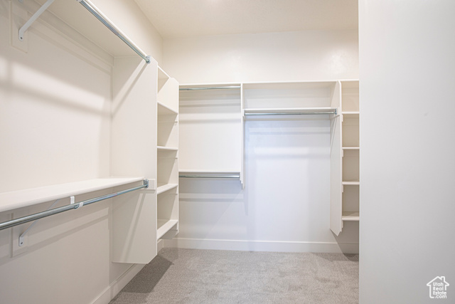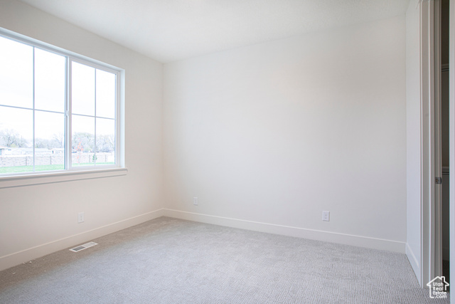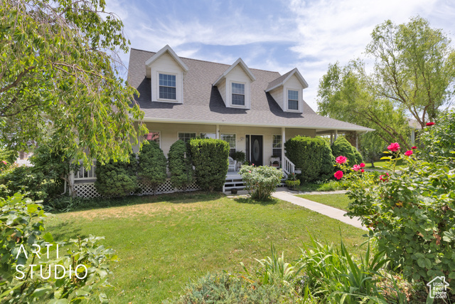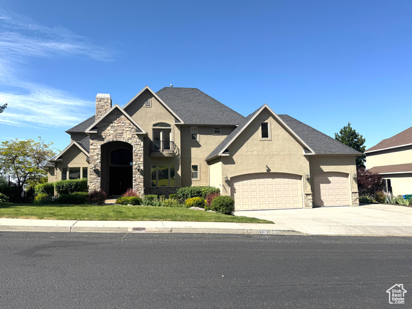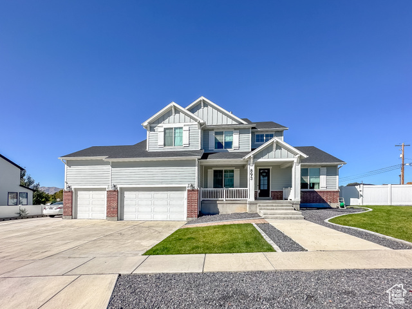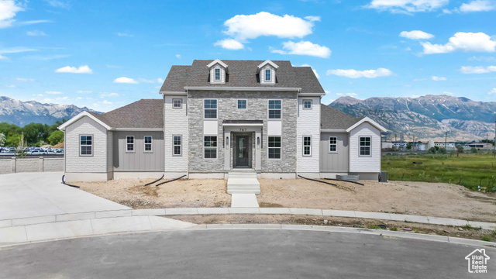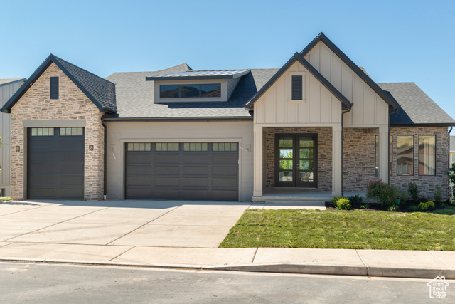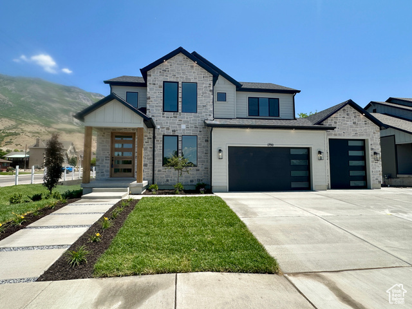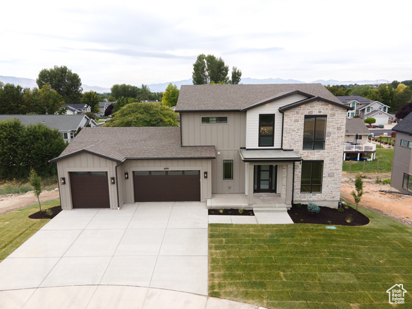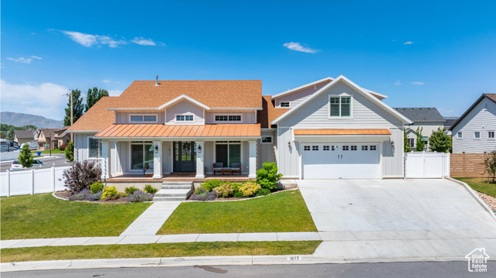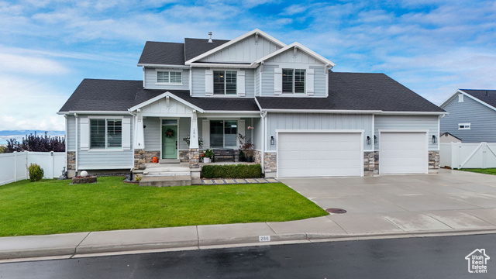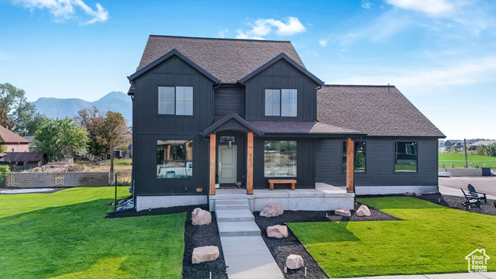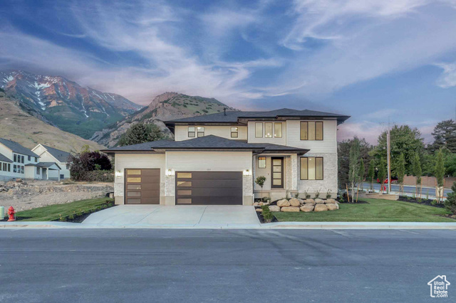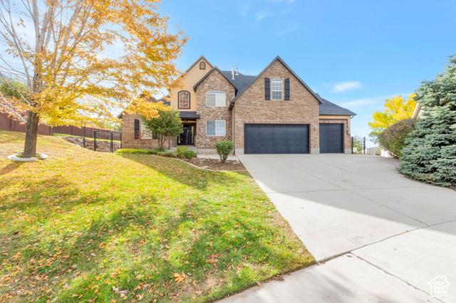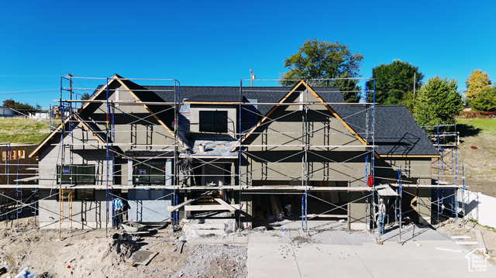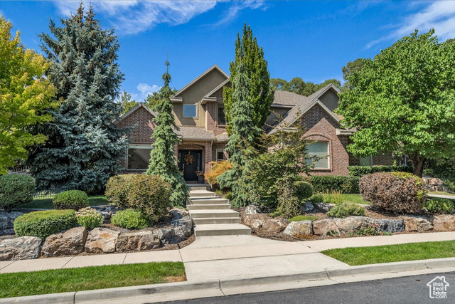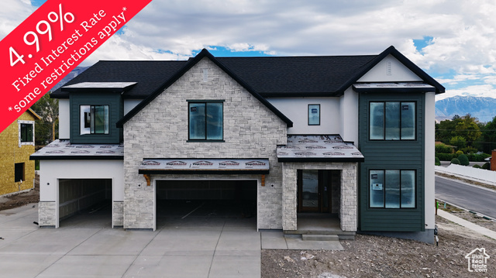1726 N Siena Cir #10
Pleasant Grove, UT 84062
$1,235,549 See similar homes
MLS #2111974
Status: Offer Accepted
By the Numbers
| 5 Bedrooms | 4,785 sq ft |
| 5 Bathrooms | $1/year taxes |
| 3 car garage | |
| .25 acres | |
Listed 40 days ago |
|
| Price per Sq Ft = $258 ($258 / Finished Sq Ft) | |
| Year Built: 2025 | |
Rooms / Layout
| Square Feet | Beds | Baths | Laundry | |
|---|---|---|---|---|
| Main Floor | 2,382 | 3 | 3 | 1 |
| Basement | 2,403(100% fin.) | 2 | 2 |
Dining Areas
| No dining information available |
Schools & Subdivision
| Subdivision: Siena Heights | |
| Schools: Alpine School District | |
| Elementary: Manila | |
| Middle: Pleasant Grove | |
| High: Pleasant Grove |
Realtor® Remarks:
Siena Heights Lot 10 features our popular Lynwood rambler plan. This home offers an open and inviting great room centered around a stunning stone fireplace, seamlessly connected to a warm kitchen with quartz countertops and a stylish backsplash. Durable laminate flooring extends across most of the main level, with cozy carpet in the bedrooms, and continues into the fully finished basement. Designed with entertaining in mind, the basement provides ample space for a family room, pool table, golf simulator, and even a theater room-making it the perfect place to gather and create lasting memories. ****Photos from a previously built model****Schedule a showing
The
Nitty Gritty
Find out more info about the details of MLS #2111974 located at 1726 N Siena Cir #10 in Pleasant Grove.
Central Air
Bath: Primary
Separate Tub & Shower
Walk-in Closet
Den/Office
Disposal
Gas Log Fireplace
Oven: Double
Range: Gas
Vaulted Ceilings
Bath: Primary
Separate Tub & Shower
Walk-in Closet
Den/Office
Disposal
Gas Log Fireplace
Oven: Double
Range: Gas
Vaulted Ceilings
Covered Deck
Covered Patio
Sliding Glass Doors
Walkout Basement
Covered Patio
Sliding Glass Doors
Walkout Basement
Ceiling Fan
Fireplace Insert
Range
Range Hood
Smart Thermostat(s)
Fireplace Insert
Range
Range Hood
Smart Thermostat(s)
Curb & Gutter
Paved Road
Sidewalks
Auto Sprinklers - Full
Grad Slope
Mountain View
Paved Road
Sidewalks
Auto Sprinklers - Full
Grad Slope
Mountain View
This listing is provided courtesy of my WFRMLS IDX listing license and is listed by seller's Realtor®:
Amy May
and Lance May, Brokered by: Berkshire Hathaway HomeServices Utah Properties (Salt L
Similar Homes
Pleasant Grove 84062
4,703 sq ft 0.58 acres
MLS #2100839
MLS #2100839
Rare Find in the Heart of Pleasant Grove & close to world class recreation Dual-Residence Property with Limitless Potential! This is not...
Cedar Hills 84062
6,033 sq ft 0.43 acres
MLS #2089792
MLS #2089792
Assumable VA loan. Amazing valley views with main level living, gourmet kitchen includes 2 dishwashers, trash compactor, wolf cook-top, dual oven...
Lehi 84043
4,308 sq ft 0.34 acres
MLS #2118704
MLS #2118704
OPEN HOUSE Saturday October 25th 10 am - 12 pm. Beautiful 4,300 sq. ft. Lehi home with 7 bedrooms and 5 bathrooms! Features a legal basement apar...
Lehi 84043
4,575 sq ft 0.33 acres
MLS #2093390
MLS #2093390
The finishes in this home will take your breath away! Gorgeous kitchen features FORNO 8 burner gas chef's range & double oven, ...
Pleasant Grove 84062
4,898 sq ft 0.25 acres
MLS #2111949
MLS #2111949
Welcome to Siena Heights, a charming 13-home community in beautiful Pleasant Grove. This home features our popular Dalton plan, a spacious ramble...
Pleasant Grove 84062
4,691 sq ft 0.25 acres
MLS #2090745
MLS #2090745
Looking for the perfect family home where you can walk to the park? Look no further than Siena Heights. This 13 lot subdivision is literally next...
Pleasant Grove 84062
3,425 sq ft 0.21 acres
MLS #2101327
MLS #2101327
Siena Heights is a new community in Pleasant Grove next to the baseball fields of Manila Park. Enjoy not only the amenities Manila Park has to of...
Lehi 84043
5,522 sq ft 0.34 acres
MLS #2091891
MLS #2091891
Welcome to 1872 S 250 W, Lehi - a beautifully crafted home built in 2020 by Home Sweet Home by Mitch. Thoughtfully designed with main level livin...
Pleasant Grove 84062
4,300 sq ft 0.21 acres
MLS #2104511
MLS #2104511
NEW PRICE ADDJUSTMENT!! Make this your DREAM HOME!! East bench of Pleasant Grove! Amazing views of Utah Lake and the surrounding city'...
Lehi 84043
4,886 sq ft 0.32 acres
MLS #2110007
MLS #2110007
Built in 2024 this gorgeous one year old home is just like brand new! Former model home for One Oak Construction this home was actually built fo...
Pleasant Grove 84062
4,048 sq ft 0.24 acres
MLS #2116620
MLS #2116620
LOT#113. Symphony Homes, brand new Blossom Hill community, located on the east bench! Rhapsody plan. Come see the difference in quality and craft...
Pleasant Grove 84062
5,249 sq ft 0.50 acres
MLS #2117482
MLS #2117482
Enjoy the perfect blend of convenient city access and peaceful country living in this quiet cul-de-sac home. Situated on a beautifully landscaped...
American Fork 84003
5,197 sq ft 0.44 acres
MLS #2112638
MLS #2112638
The Elizabeth Floor Plan Space, Style & Potential! Expansive .44-acre lot-plenty of space to enjoy! Future ADU-ready 2-bedroom apartmen...
Highland 84003
5,044 sq ft 0.52 acres
MLS #2109638
MLS #2109638
Stunning 6-Bedroom, 3.5-Bath Home with Mountain Views in Prestigious Highland Neighborhood! Nestled in a quiet, double-ended cul-de-sac, this met...
American Fork 84003
5,566 sq ft 0.24 acres
MLS #2099357
MLS #2099357
The Avery Floor Plan in Our New Beck Hill Side Neighborhood This stunning traditional two-story home features a breathtaking two-story family roo...
