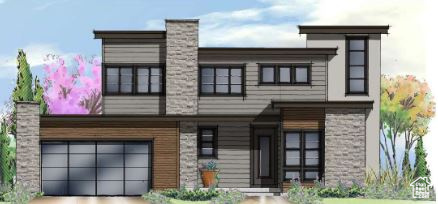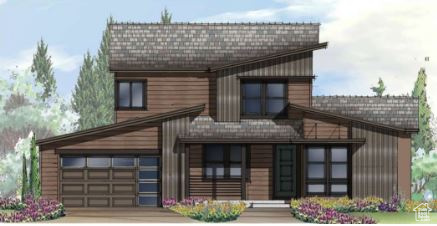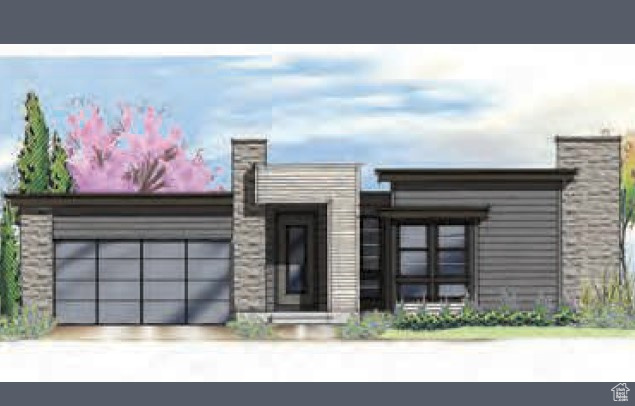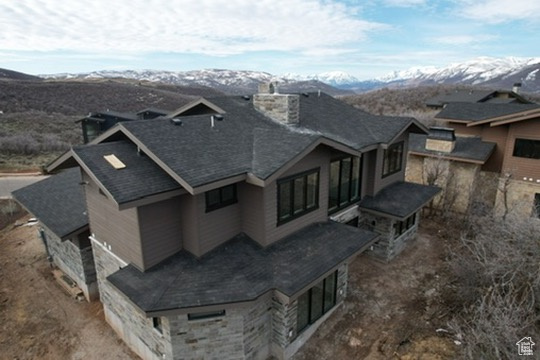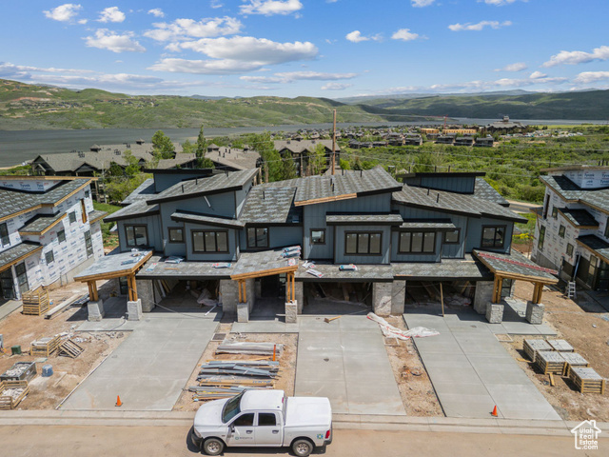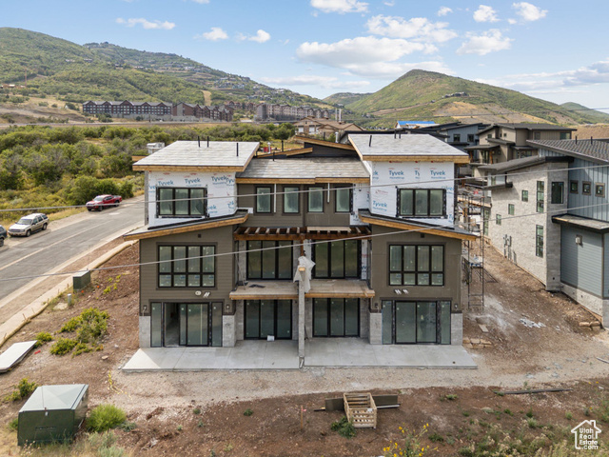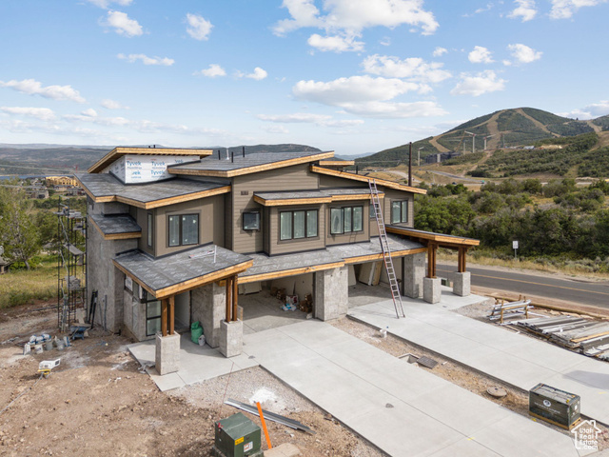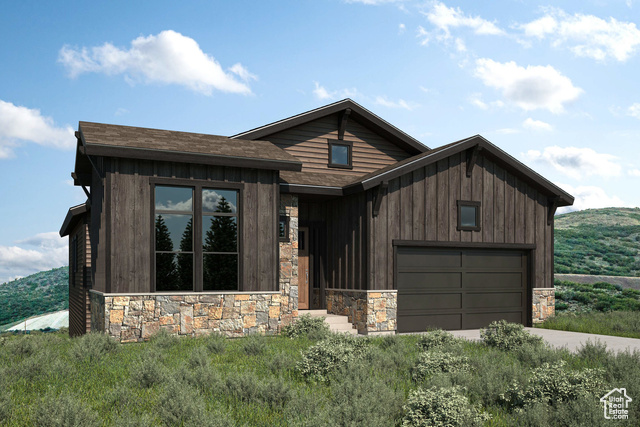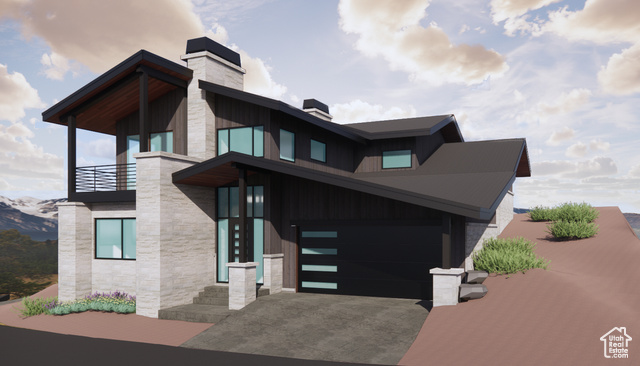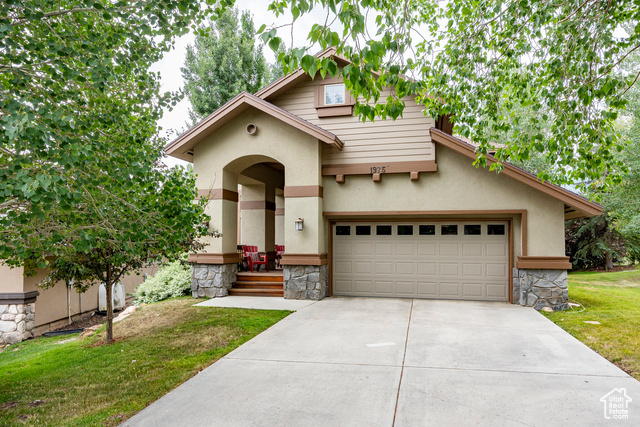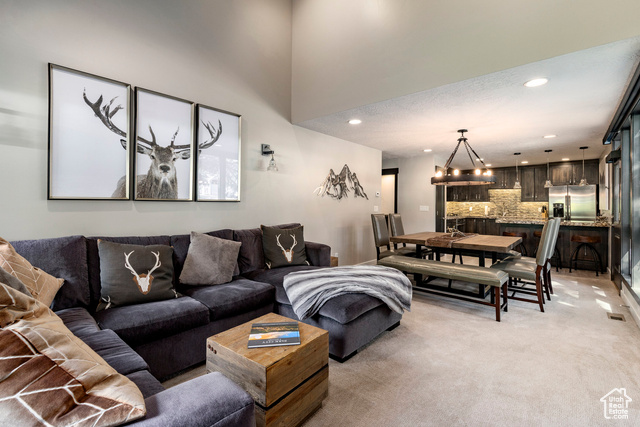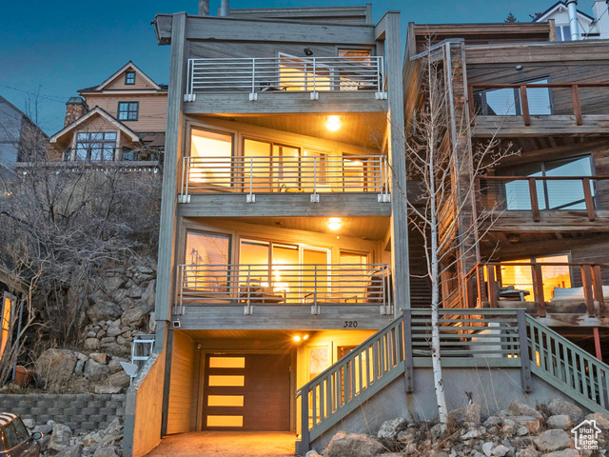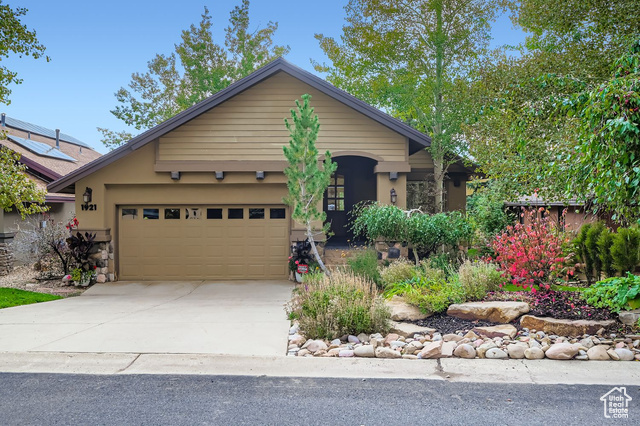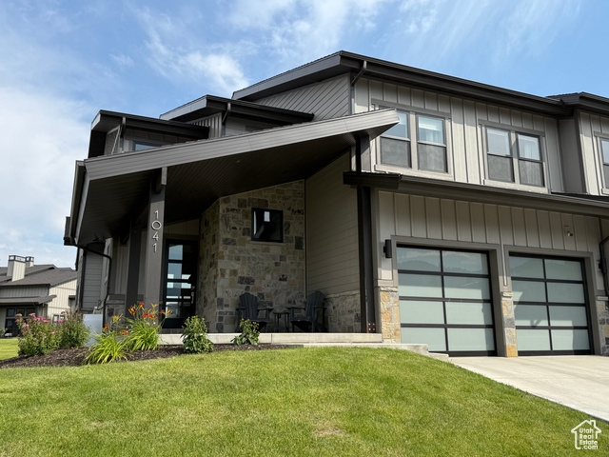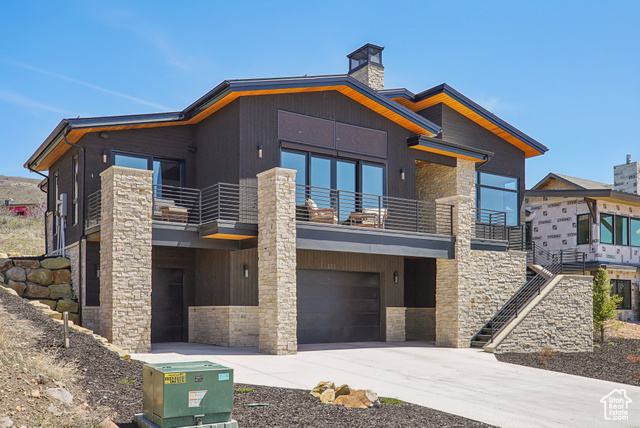2841 Piper Way
Park City, UT 84060
$2,346,428 See similar homes
MLS #2110652
Status: Available
By the Numbers
| 5 Bedrooms | 3,974 sq ft |
| 4 Bathrooms | $1/year taxes |
| 3 car garage | HOA: $100/month |
| .16 acres | |
Listed 47 days ago |
|
| Price per Sq Ft = $590 ($638 / Finished Sq Ft) | |
| Year Built: 2026 | |
Rooms / Layout
| Square Feet | Beds | Baths | Laundry | |
|---|---|---|---|---|
| Floor 2 | 1,154 | 3 | 2 | 1 |
| Main Floor | 1,348 | 1 | ||
| Basement | 1,472(80% fin.) | 2 |
Dining Areas
| No dining information available |
Schools & Subdivision
| Subdivision: Park City Heights Cottage 441 | |
| Schools: Park City School District | |
| Elementary: McPolin | |
| Middle: Ecker Hill | |
| High: Park City |
Realtor® Remarks:
This stunning Sidewinder Modern is located in a posh Park City community with all the amenities! The home features a chef's kitchen with custom cabinetry highlighted with LED lighting, quartzite countertops, and professional-grade Monogram stainless steel gas appliances with double ovens. The open-concept kitchen is enhanced by pendant lighting over the island and seamlessly flows into the great room, complete with a gas log fireplace. Rich hardwood, tile, and carpet flooring run throughout. This home offers a finished extended garage with exit door, 10-foot basement foundation walls, finished basement space, and an expanded covered deck perfect for entertaining. Thoughtful upgrades include a humidifier, radon ventilation system, and gas line to the BBQ. The owner's suite and bathrooms feature elegant tile surrounds, complemented by black matte hardware and textured walls with 2-tone paint. Design highlights include cased windows, ceiling beam accent in the office, and French doors for added sophistication. This is a rare opportunity to own a modern retreat blending luxury, comfort, and function in one of Park City's most desirable settings.Schedule a showing
The
Nitty Gritty
Find out more info about the details of MLS #2110652 located at 2841 Piper Way in Park City.
Central Air
Bath: Primary
Separate Tub & Shower
Walk-in Closet
Disposal
Gas Log Fireplace
Great Room
Oven: Gas
Range: Gas
Bath: Primary
Separate Tub & Shower
Walk-in Closet
Disposal
Gas Log Fireplace
Great Room
Oven: Gas
Range: Gas
Bay Box Windows
Covered Deck
Double Pane Windows
Open Porch
Sliding Glass Doors
Covered Deck
Double Pane Windows
Open Porch
Sliding Glass Doors
Humidifier
Microwave
Microwave
Curb & Gutter
Paved Road
Sidewalks
Paved Road
Sidewalks
This listing is provided courtesy of my WFRMLS IDX listing license and is listed by seller's Realtor®:
C Terry Clark
, Brokered by: Ivory Homes, LTD
Similar Homes
Park City 84060
5,943 sq ft 0.17 acres
MLS #2110781
MLS #2110781
Stunning Saddleback Mining designed with elevated finishes and modern comforts throughout. The gourmet kitchen features custom cabinetry with LED...
Park City 84060
4,143 sq ft 0.17 acres
MLS #2110789
MLS #2110789
Step into the elegance of the Timberline Modern, a thoughtfully designed residence blending sophistication with comfort. The kitchen is the cente...
Hideout 84036
3,800 sq ft 0.08 acres
MLS #2108050
MLS #2108050
Stunning custom home located in the coveted Hideout Canyon Community. This home is located on the golf course and boasts amazing mountain views. ...
Keetley 84032
3,404 sq ft 0.10 acres
MLS #2089477
MLS #2089477
Welcome to Keetley Ridge! The Powder floor plan on this lot 13 is under construction with completion expected October 2025. 4 bedroom, 4.5 baths,...
Heber City 84032
3,373 sq ft 0.10 acres
MLS #2080080
MLS #2080080
Welcome to Keetley Ridge at Deer Valley East Village! The Powder floorplan/unit 14 is an exceptional end unit offering an unparalleled living exp...
Heber City 84032
3,373 sq ft 0.13 acres
MLS #2069517
MLS #2069517
Welcome to Keetley Ridge at Deer Valley East Village! The Powder floorplan/lot 15 is an exceptional end unit offering an unparalleled living expe...
Hideout 84036
3,933 sq ft 0.14 acres
MLS #2093187
MLS #2093187
Perched above it all with commanding views of Deer Valley and the Jordanelle Reservoir, this exquisite 4-bedroom, 4.5-bathroom single-family home...
Hideout 84036
2,948 sq ft 0.08 acres
MLS #2069588
MLS #2069588
You could be living here by the 2025/26 ski season, and there's still time to pick your finishes. Dont miss this single family home for ...
Park City 84098
3,386 sq ft 0.20 acres
MLS #2079298
MLS #2079298
Discover the perfect blend of comfort, location, and mountain lifestyle in this 5-bedroom, 3.5-bath single-family home located in the desirable W...
Park City 84060
1,777 sq ft 0.01 acres
MLS #2116908
MLS #2116908
Beautifully renovated from top to bottom, this 4 bedroom, 4 bath condo is perfectly situated right in the heartbeat of Park City, putting it all ...
Park City 84060
2,390 sq ft 0.05 acres
MLS #2076240
MLS #2076240
The BEST PRICE IN OLD TOWN with Modern Luxuries and NO HOA. Perched two blocks from Old Town's Main Street's dining and shoppin...
Park City 84098
2,904 sq ft 0.13 acres
MLS #2116163
MLS #2116163
An ideal cul-de-sac location in Willow Draw Cottages, capturing the scenic beauty that Park City offers, this stunning residence combines timeles...
Heber City 84032
2,638 sq ft 0.04 acres
MLS #2101027
MLS #2101027
BUILT & Ready to occupy! Experience year-round mountain living in this stunning floor plan at Mayflower Lakeside-perfectly positioned bet...
Hideout 84036
3,226 sq ft 0.18 acres
MLS #2082537
MLS #2082537
Enter this exquisite 4-bedroom, 3.5 bathroom with office/den newer construction residence and be immediately captivated by stunning views of Deer...
