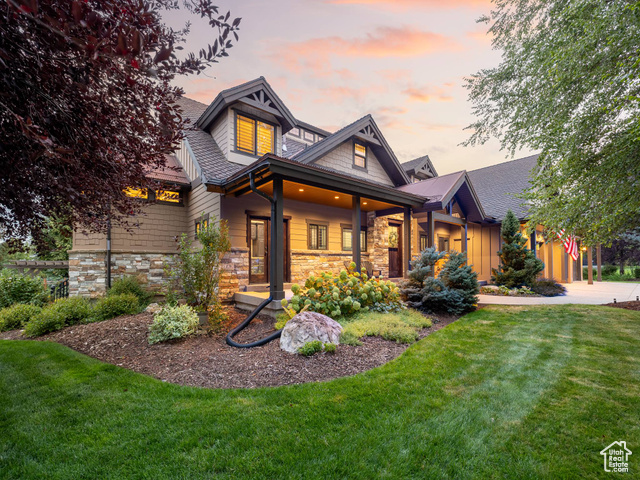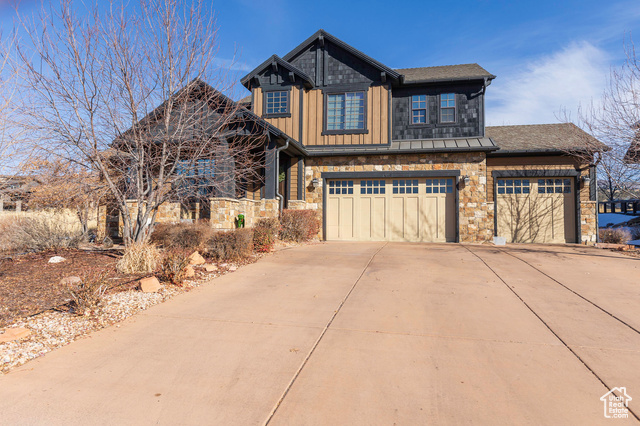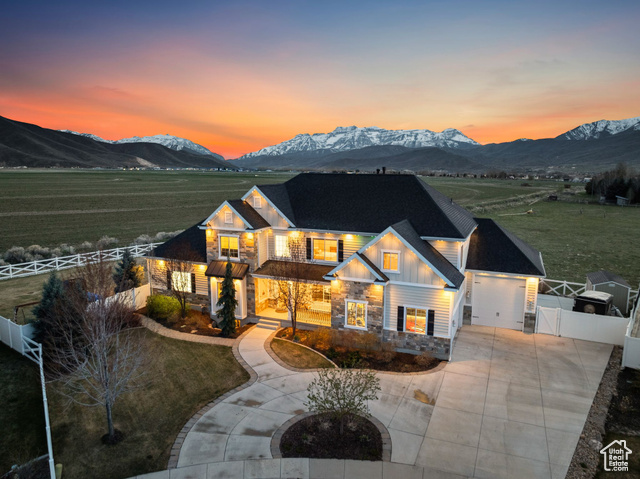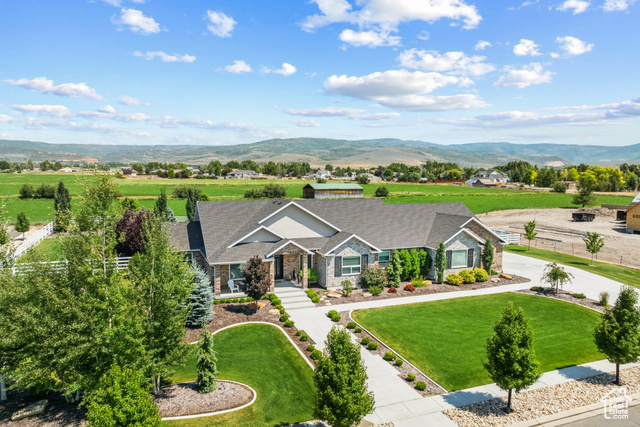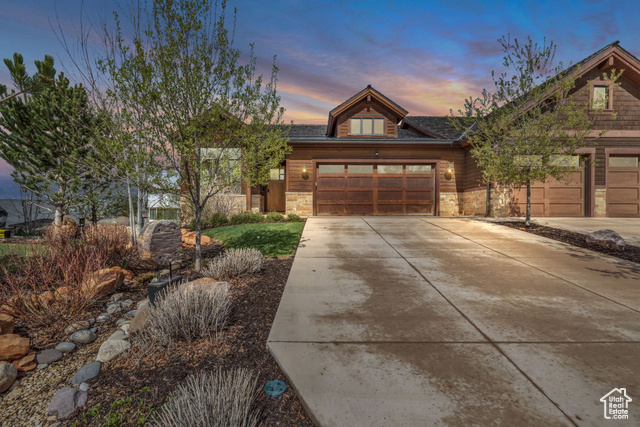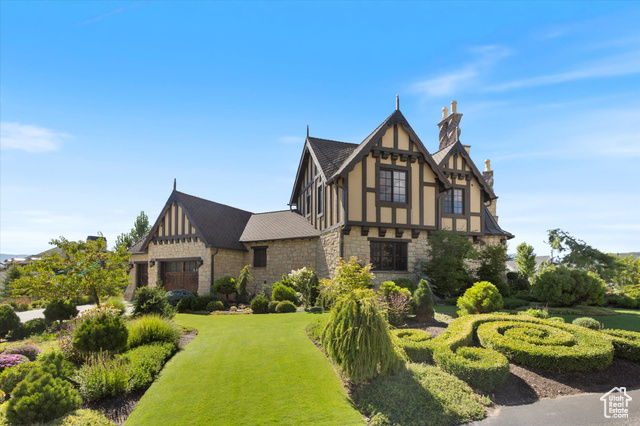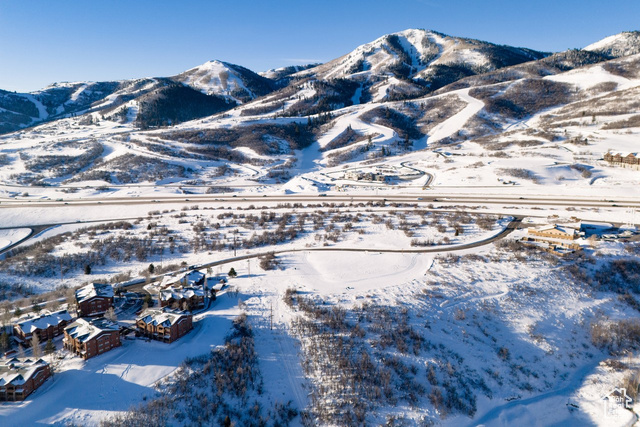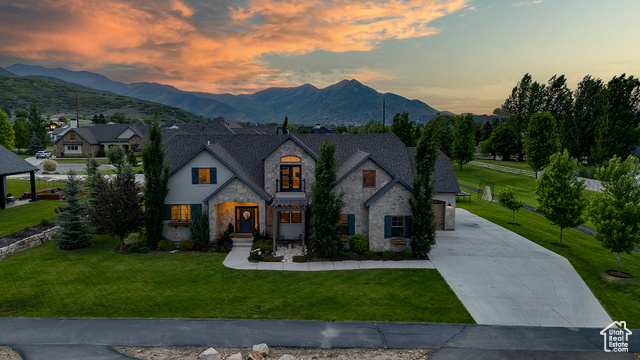872 E Dutch View Ct
Midway, UT 84049
$2,230,000 See similar homes
MLS #2110637
Status: Available
By the Numbers
| 6 Bedrooms | 5,553 sq ft |
| 5 Bathrooms | $9,586/year taxes |
| 3 car garage | HOA: $370/quarter |
| .45 acres | |
New 19 hours ago |
|
| Price per Sq Ft = $402 ($402 / Finished Sq Ft) | |
| Year Built: 2005 | |
Rooms / Layout
| Square Feet | Beds | Baths | Laundry | |
|---|---|---|---|---|
| Floor 2 | 809 | 2 | 1 | |
| Main Floor | 2,430 | 1 | 2 | 1 |
| Basement | 2,314(100% fin.) | 3 | 2 |
Dining Areas
| No dining information available |
Schools & Subdivision
| Subdivision: Undisclosed | |
| Schools: Wasatch School District | |
| Elementary: Midway | |
| Middle: Wasatch | |
| High: Wasatch |
Realtor® Remarks:
Designed and built by well-known luxury home builder Samson McGinnis as his own residence, this custom-crafted home showcases the artistry and detail he is known for in Park City's most stunning mountain settings. Every detail has been thoughtfully designed, blending timeless architecture with modern comfort in a serene, wooded cul-de-sac setting. Inside, the heart of the home is anchored by a dramatic double-sided natural stone fireplace that warms both the living and dining areas. The peaceful living room rests beneath soaring vaulted ceilings, with expansive panoramic windows that frame views of mature trees and fill the interior with light, while indirect skylights add a soft glow throughout. Custom finishes abound, from board-and-batten detail and iron stair rails to the home's striking architectural lines that carry seamlessly from the interior to the exterior. Your gourmet kitchen is a chef's dream, featuring a Viking refrigerator, and high-end appliances like the oversized commercial six-burner gas range with griddle, commercial hood, double ovens, a built-in ice maker, dishwasher, and a farm-style stainless basin sink, along with a central island for prep and serving. Just off the kitchen, the dining room flows easily for gatherings and opens to a private covered deck, creating an ideal indooroutdoor living space. Main-level living makes life simple with the owner's suite, kitchen, laundry, and a private office all on the main floor. The owner's suite includes a freestanding soaking tub, a modern walk-in shower, dual sinks, a large walk-in closet, and private deck access. Every bedroom in the home features a walk-in closet, providing ample storage and comfort. Downstairs, the daylight walkout basement offers bright, open living with a large creative studio/craft room, a theater with wet bar and fridge, a playful nook under the stairs, and a warm, radiant-heated, stained concrete floor. Thoughtful details include lightwell windows with lush greenery and a walkout to a quiet sunken patio that is surrounded by beautiful plantings creating a tranquil garden escape. Outdoor living is seamless with multiple covered decks and patios, including the sunken patio framed by vibrant plantings that offer a tranquil, private escape, a private covered dining area, a covered deck connecting the living room and owner's suite, and a generous front porch with direct access into the foyer, garage, and office. The yard is a secluded haven with lush mature landscaping, a fenced garden, and the natural beauty of deer and wildlife passing through. Additional highlights include a three-car garage with a tandem bay that provides space for a fourth vehicle or RV storage, along with an EV-ready 220 outlet, abundant storage throughout the home, whole-house in ceiling audio, and a custom shed designed to match the residence-all set on one of the community's most peaceful lots. The Dutch Fields community offers a lifestyle as enriching as the home itself, with a swimming pool, playgrounds, tennis and sports courts, a clubhouse, and quiet walking paths past ponds and seasonal streams. Large open spaces and grass play fields make this a truly unique neighborhood where nature and the friendly community come together. This remarkable luxury home is just 10 minutes from the Jordanelle Gondola and Deer Valley East Village, 20 minutes to Park City, and 40 minutes to Salt Lake City International Airport-making it the perfect blend of seclusion, community, and access. Just beyond your doorstep, enjoy fly fishing in the Provo River, Dutch Hollow hiking and mountain biking trails, and year-round recreation in Wasatch Mountain State Park-including camping, golf, horseback riding, cross-country skiing and snowshoeing, and ATV/snowmobile trails. Schedule your private tour today and experience a home where luxury meets nature.Schedule a showing
The
Nitty Gritty
Find out more info about the details of MLS #2110637 located at 872 E Dutch View Ct in Midway.
Central Air
Natural Ventilation
Bath: Primary
Separate Tub & Shower
Walk-in Closet
Den/Office
Disposal
Gas Log Fireplace
Great Room
Jetted Tub
Oven: Double
Oven: Wall
Countertop Cooking
Range: Down Vent
Range: Gas
Vaulted Ceilings
Theater Room
Video Door Bell(s)
Smart Thermostat(s)
Natural Ventilation
Bath: Primary
Separate Tub & Shower
Walk-in Closet
Den/Office
Disposal
Gas Log Fireplace
Great Room
Jetted Tub
Oven: Double
Oven: Wall
Countertop Cooking
Range: Down Vent
Range: Gas
Vaulted Ceilings
Theater Room
Video Door Bell(s)
Smart Thermostat(s)
Basement Entrance
Covered Deck
Double Pane Windows
Formal Entry
Lighting
Covered Patio
Open Porch
Walkout Basement
Covered Deck
Double Pane Windows
Formal Entry
Lighting
Covered Patio
Open Porch
Walkout Basement
Microwave
Range Hood
Refrigerator
Storage Shed(s)
Water Softener
Projector
Video Door Bell(s)
Smart Thermostat(s)
Range Hood
Refrigerator
Storage Shed(s)
Water Softener
Projector
Video Door Bell(s)
Smart Thermostat(s)
Paved Road
Secluded
Auto Sprinklers - Full
Wooded
Auto Drip Irrigation - Full
Private
Secluded
Auto Sprinklers - Full
Wooded
Auto Drip Irrigation - Full
Private
This listing is provided courtesy of my WFRMLS IDX listing license and is listed by seller's Realtor®:
Micah Olson
, Brokered by: EXP Realty, LLC
Similar Homes
Heber City 84032
3,616 sq ft 0.25 acres
MLS #2054506
MLS #2054506
Welcome to 618 N. Haystack Mountain Drive, a remarkable home nestled within the private gates of the prestigious Red Ledges community. This excep...
Heber City 84032
4,770 sq ft 0.37 acres
MLS #2069429
MLS #2069429
Welcome toTimp Grove by PH | Omni, an exclusive gated community offering a luxurious lifestyle at the pinnacle of Jordanelle Ridge. This intimate...
Heber City 84032
6,634 sq ft 0.45 acres
MLS #2079018
MLS #2079018
This exquisite estate features 6 spacious bedrooms and 7 bathrooms, and a great room boasting 20-foot ceilings, creating a bright and airy atmosp...
Heber City 84032
5,827 sq ft 1.00 acres
MLS #2076633
MLS #2076633
Absolute perfection in highly sought out East Heber's Summit Meadows on one full acre! This custom luxury home has high end finishes thr...
Heber City 84032
4,423 sq ft 0.06 acres
MLS #2079112
MLS #2079112
Placed in a serene setting, this magnificent 4,423 square -foot townhome offers a perfect blend of luxury and comfort, with promising views at ev...
Midway 84049
4,317 sq ft 0.34 acres
MLS #2018979
MLS #2018979
Are you looking for a new home with all the modern features but with an authentic flare? Welcome to this stylish, move-in ready manor that perfec...
Heber City 84032
3,217 sq ft 0.17 acres
MLS #1997298
MLS #1997298
Welcome to Keetley Ridge at the Deer Valley East Village. The Summit floor plan on this lot 18 is our largest townhome. Located a mere 600 meters...
Midway 84049
5,920 sq ft 0.36 acres
MLS #2089529
MLS #2089529
Beautiful Home in Cascades at Soldier Hollow. This picturesque home features European architecture with stone & stucco exterior, wooden s...
