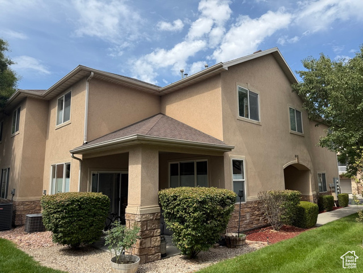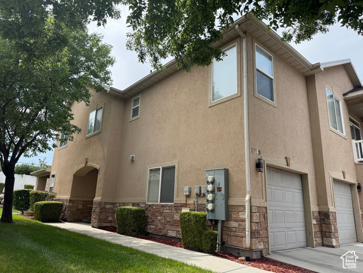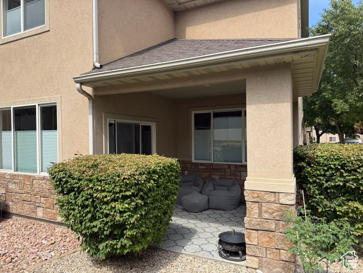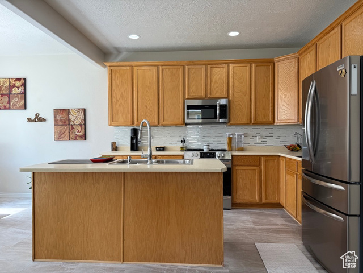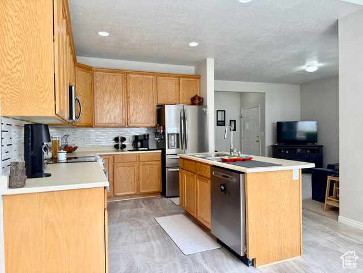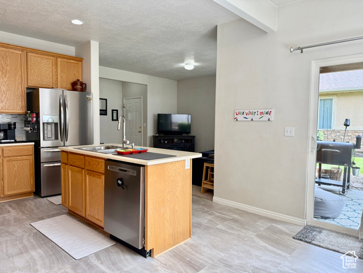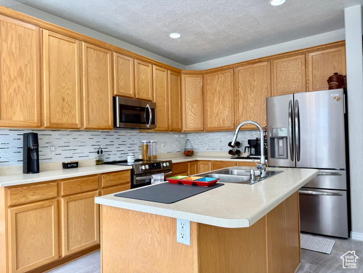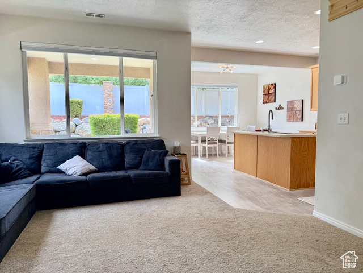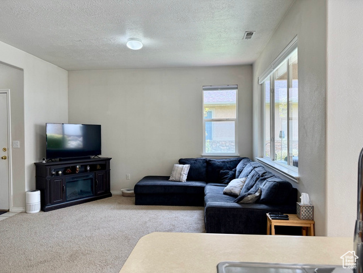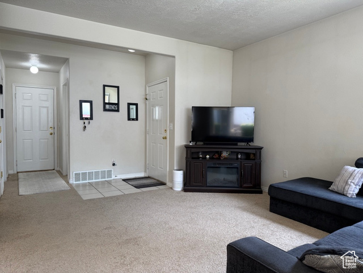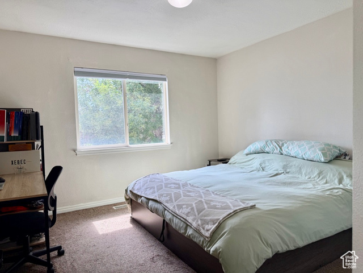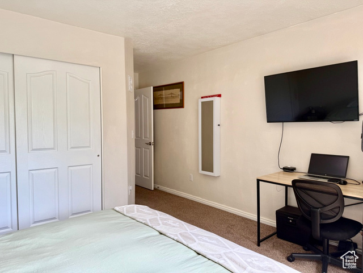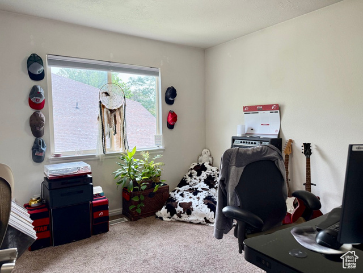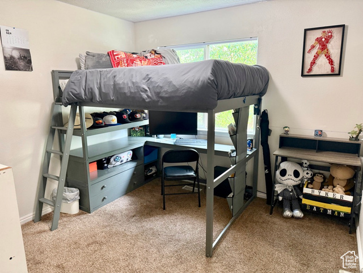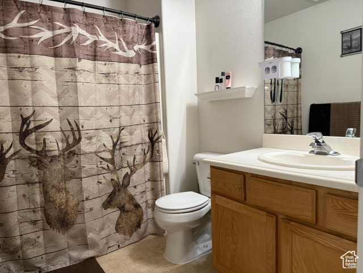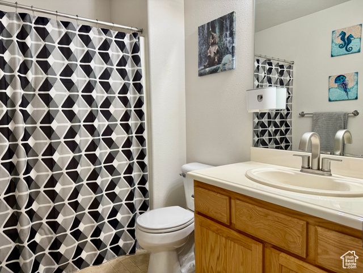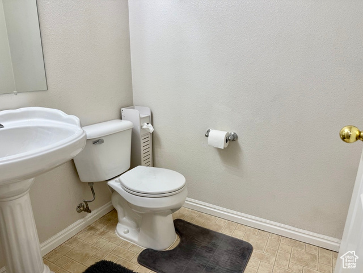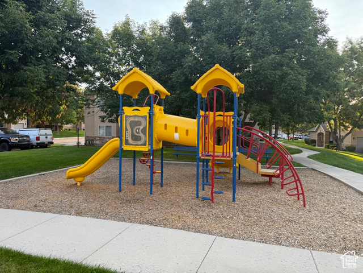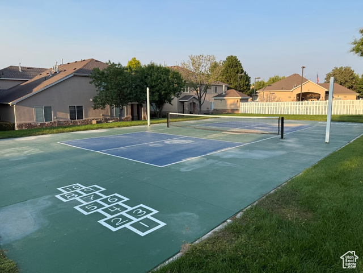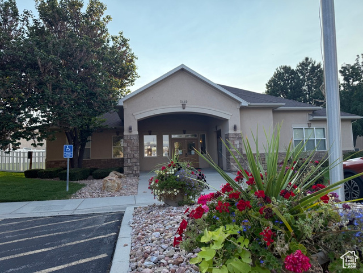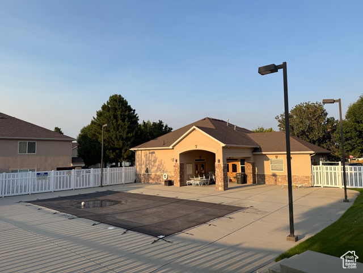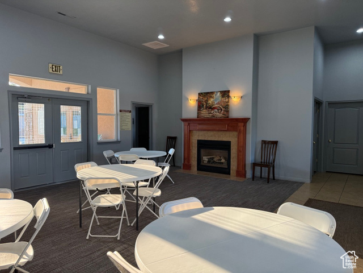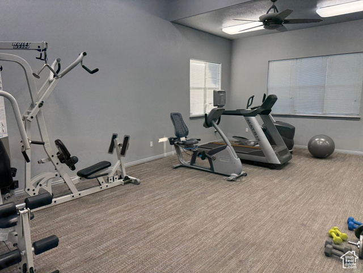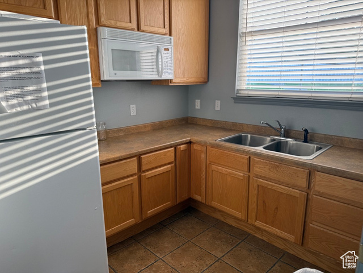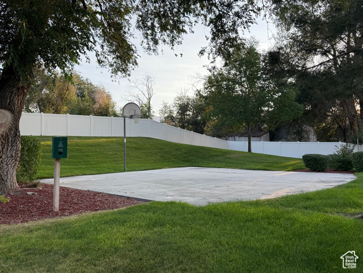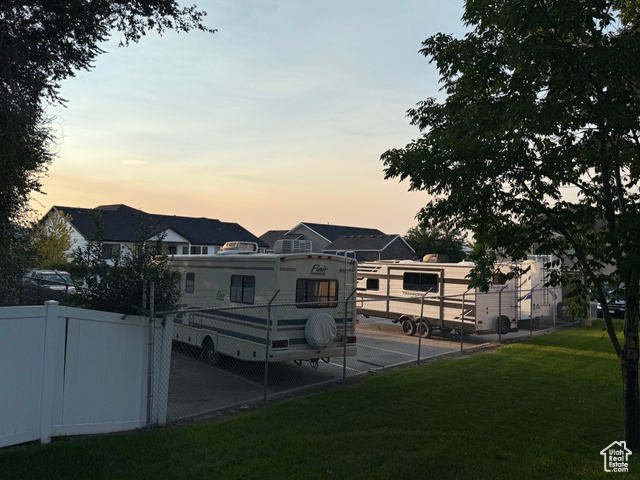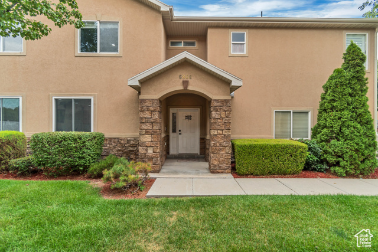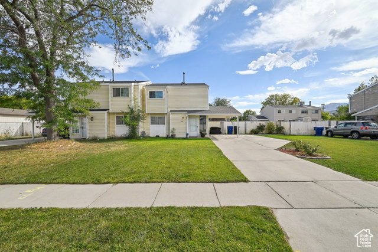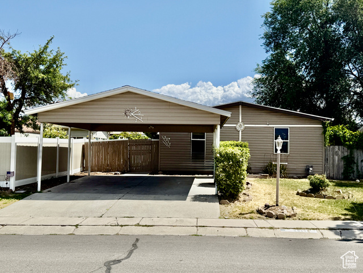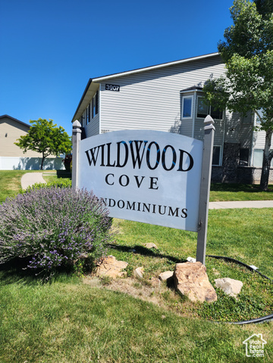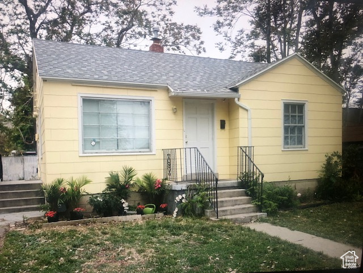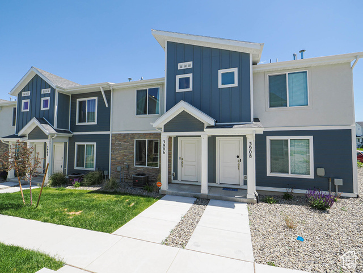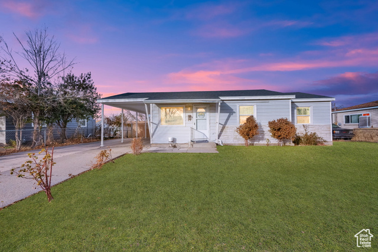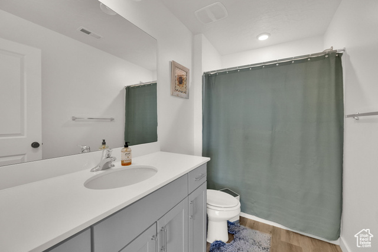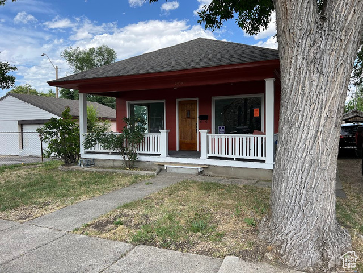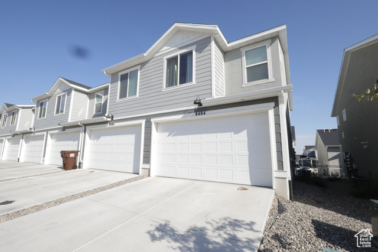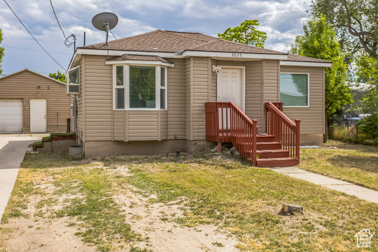6919 W Ashby Way
West Valley City, UT 84128
$350,000 See similar homes
MLS #2110424
Status: Available
By the Numbers
| 3 Bedrooms | 1,316 sq ft |
| 3 Bathrooms | $2,384/year taxes |
| 1 car garage | HOA: $255/month |
| .01 acres | |
Listed 2 days ago |
|
| Price per Sq Ft = $266 ($266 / Finished Sq Ft) | |
| Year Built: 2002 | |
Rooms / Layout
| Square Feet | Beds | Baths | Laundry | |
|---|---|---|---|---|
| Floor 2 | 648 | 3 | 2 | |
| Main Floor | 668 | 1 | 1 |
Dining Areas
| No dining information available |
Schools & Subdivision
| Subdivision: Hunter Village | |
| Schools: Granite School District | |
| Elementary: Wright | |
| Middle: Matheson | |
| High: Cyprus |
Realtor® Remarks:
Beautiful and inviting starting at first glance! Green grass, large trees as you approach the front door, then upon opening the door you are going to love being greeted with ample natural light and an open floor plan including a nice sized kitchen with new backsplash, large island and plenty of counter space for cooking and baking. Enjoy your time in the kitchen and still feel part of the socializing that is all part of this amazing floor plan, not to mentions the cozy and private covered patio just outside the back door. This second level is nicely laid out with 3 good sized bedrooms including an owners suite with a private bathroom. This home is extremely clean and meticulously cared for making this truly a move in ready home. If you want to tour a home that feels clean and comfortable, this one is for you!Schedule a showing
The
Nitty Gritty
Find out more info about the details of MLS #2110424 located at 6919 W Ashby Way in West Valley City.
Central Air
Bath: Primary
Disposal
Free Standing Range/Oven
Bath: Primary
Disposal
Free Standing Range/Oven
Lighting
Covered Patio
Sliding Glass Doors
Covered Patio
Sliding Glass Doors
Microwave
Video Door Bell(s)
Smart Thermostat(s)
Video Door Bell(s)
Smart Thermostat(s)
Dryer
Refrigerator
Washer
Refrigerator
Washer
Curb & Gutter
Paved Road
Sidewalks
Auto Sprinklers - Full
Paved Road
Sidewalks
Auto Sprinklers - Full
This listing is provided courtesy of my WFRMLS IDX listing license and is listed by seller's Realtor®:
Daryl Petersen
, Brokered by: Equity Real Estate (Results)
Similar Homes
West Valley City 84128
1,580 sq ft 0.01 acres
MLS #2110792
MLS #2110792
OPEN HOUSE Saturday Sept 13th 12-2pm. Beautiful row-end townhome in West Valley! Features 3 beds, 2.5 baths, and a 2-car garage. Spacious kitchen...
Magna 84044
1,233 sq ft 0.01 acres
MLS #2110629
MLS #2110629
This delightful move-in ready home offers inviting, lush open green space and a relaxing back patio, perfect for enjoying time outdoors. Inside, ...
West Valley City 84120
1,120 sq ft 0.12 acres
MLS #2109979
MLS #2109979
Seller will offer $5,000 towards closing/loan costs. Seller will also provide an additional $5,000 carpet/paint allowance at closing. All paid to...
West Valley City 84120
1,454 sq ft 0.02 acres
MLS #2098936
MLS #2098936
ASSUMABLE FHA LOAN with a 3.25% rate. Well-maintained townhouse featuring granite countertops. The spacious master bedroom includes its own vanit...
Magna 84044
1,386 sq ft 0.10 acres
MLS #2088907
MLS #2088907
House locates close to church, freeway, schools, fire department, down town in a very nice and quiet neighborhood. It's a wonderful hous...
Magna 84044
1,290 sq ft 0.02 acres
MLS #2087061
MLS #2087061
Nestled at the base of the scenic Oquirrh Mountains, this beautifully designed townhome offers the perfect blend of natural beauty and urban conv...
Salt Lake City 84118
1,482 sq ft 0.16 acres
MLS #2054473
MLS #2054473
Come and see this Rambler !!! very spacious!!!! With a nice basement, nicely done ! Newer roof, newer water heather and nice size backyard. Don&...
Magna 84044
1,290 sq ft 0.03 acres
MLS #2104709
MLS #2104709
Welcome to this 3 bedroom, 2 Full bathroom, townhouse, priced to sale! This beautiful townhouse features an open-concept living area, perfect fo...
Magna 84044
2,070 sq ft 0.15 acres
MLS #2091544
MLS #2091544
New Carpet & Pad. Stainless Steel Gas Range. Fridge is Included. Double Pane Vinyl Windows. Updated Lighting. Original Hardwood Flooring....
Magna 84044
1,337 sq ft 0.02 acres
MLS #2109283
MLS #2109283
Welcome to this beautiful Magna townhome, built in 2023 and showing like new! Featuring 3 bedrooms, 2 bathrooms, and modern finishes including qu...
West Valley City 84119
1,690 sq ft 0.16 acres
MLS #2094624
MLS #2094624
Bungalow that is much larger inside than it looks, Open kitchen with lots of cabinets and a pantry. 5 Bedrooms, 2 family rooms, lots of space! Ov...
