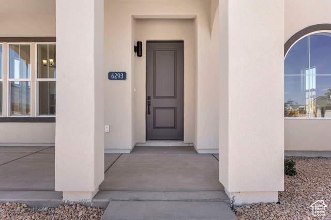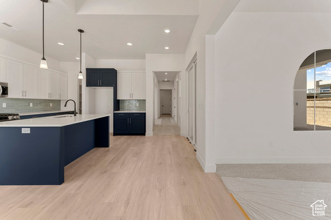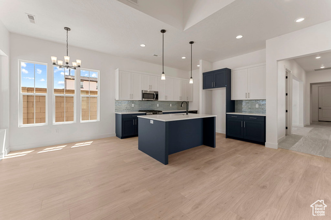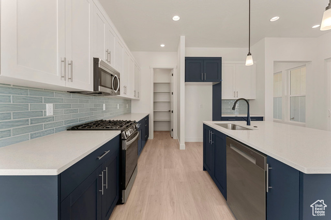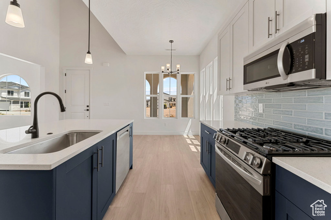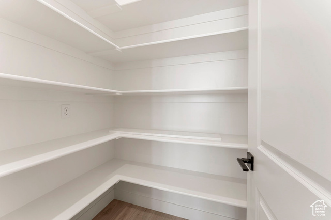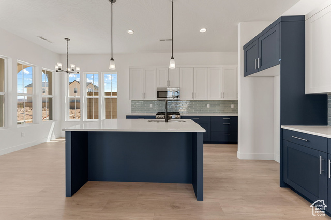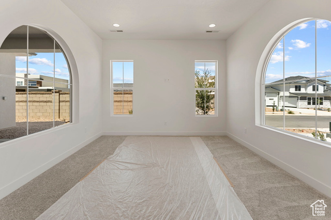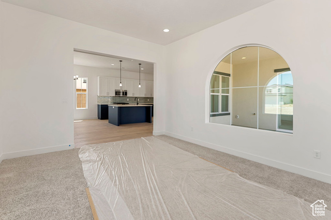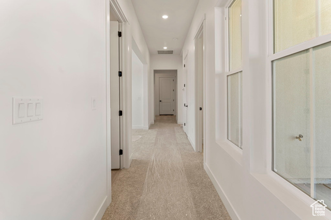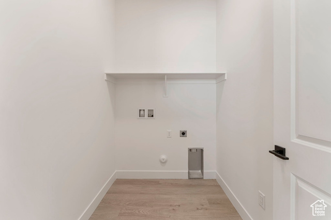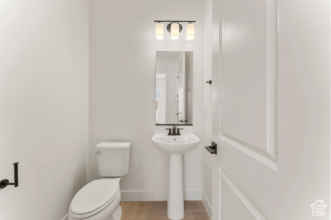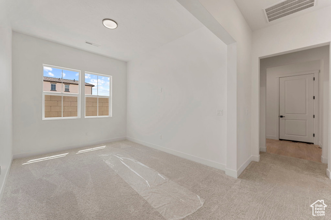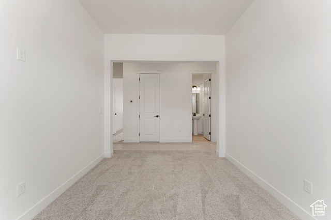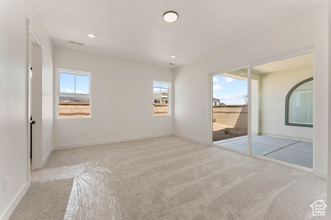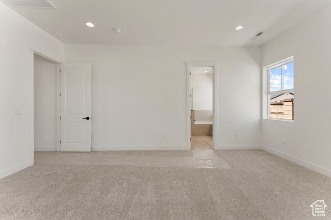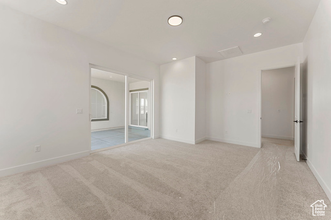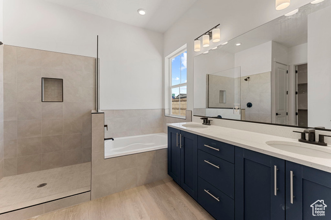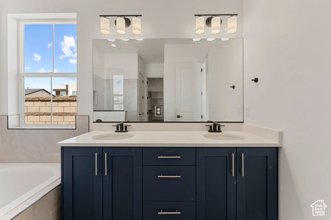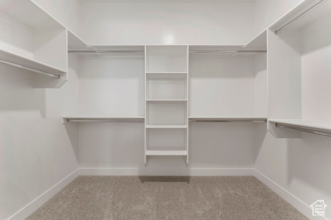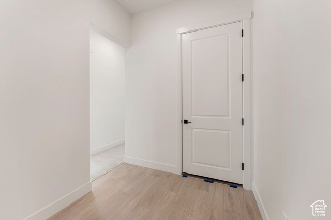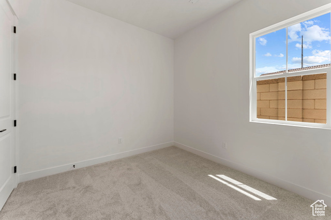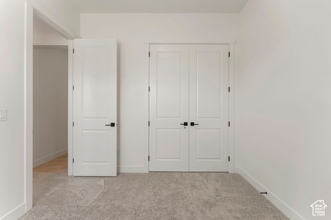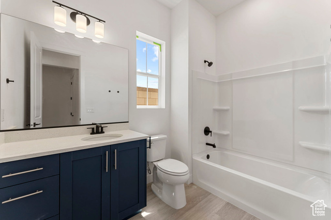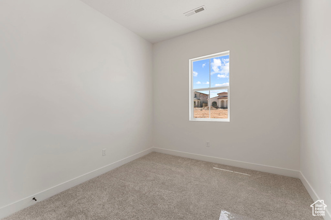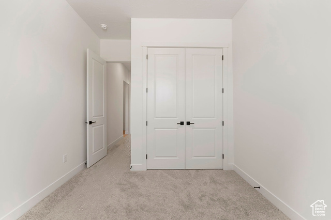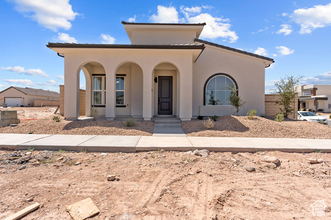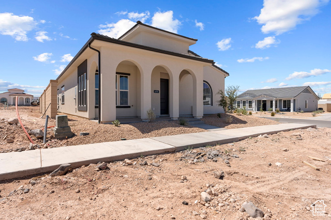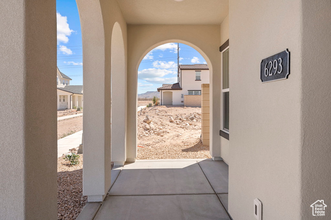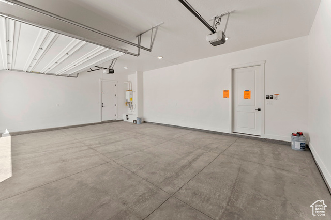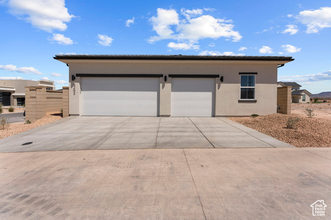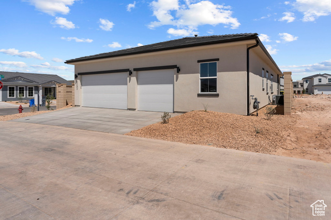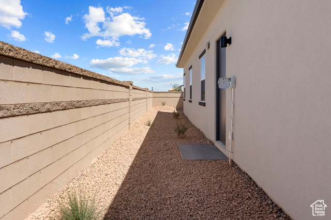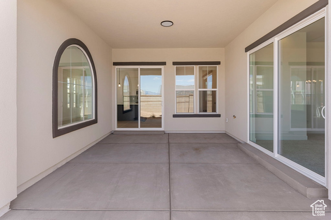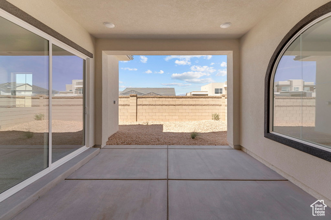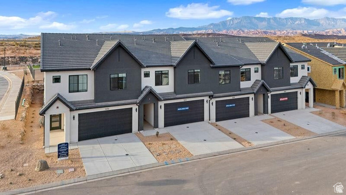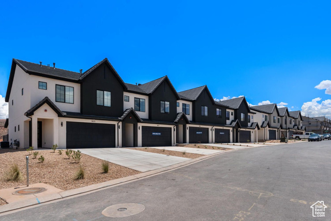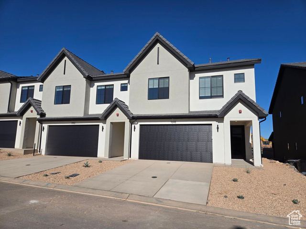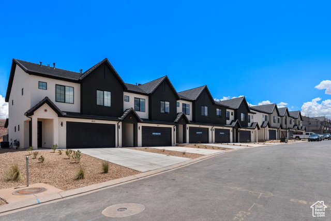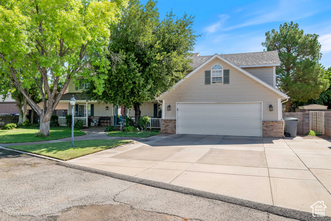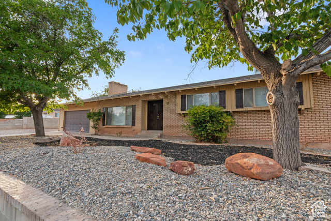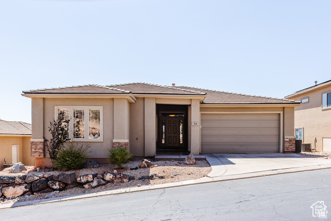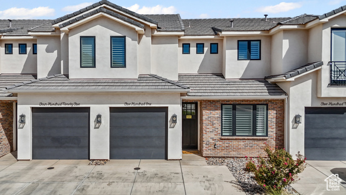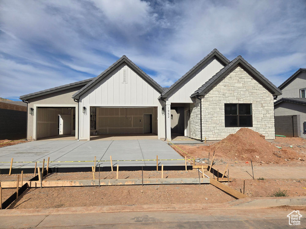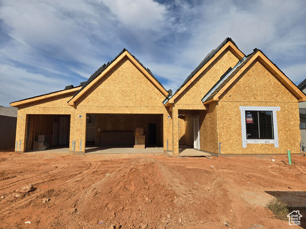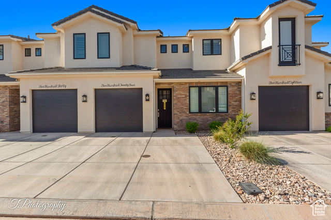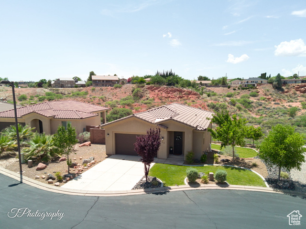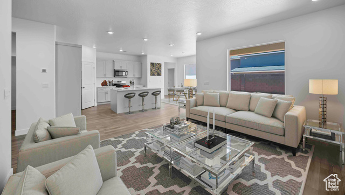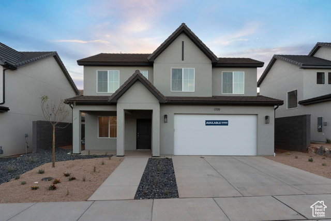No Address Available
St. George, UT 84790
$575,900 See similar homes
MLS #2110314
Status: Available
By the Numbers
| 3 Bedrooms | 2,090 sq ft |
| 3 Bathrooms | $1,094/year taxes |
| 3 car garage | HOA: $150/month |
| .11 acres | |
Listed 49 days ago |
|
| Price per Sq Ft = $276 ($276 / Finished Sq Ft) | |
| Year Built: 2026 | |
Rooms / Layout
| Square Feet | Beds | Baths | Laundry | |
|---|---|---|---|---|
| Main Floor | 2,090 | 3 | 3 | 1 |
Dining Areas
| No dining information available |
Schools & Subdivision
| Subdivision: Desert Color, Sage Haven | |
| Schools: Washington School District | |
| Elementary: Undisclosed | |
| Middle: Desert Hills Middle | |
| High: Desert Hills |
Realtor® Remarks:
Create your dream home from the ground up with the stunning Palm floor plan by Holmes Homes, now available at reduced price! This single-level floorplan features an included 3-car garage, a spacious great room, and a luxurious primary suite designed for comfort and style. Personalize every detail with thousands of high-end finish options to make this home truly yours. Average build times range from 6 to 8 months, and every home includes access to Desert Color's exceptional amenities. Enjoy your customized home along with the breathtaking lagoon, community pools, parks, and more.Don't miss this opportunity!Schedule a showing
The
Nitty Gritty
Find out more info about the details of MLS #2110314 located at No Address Available in St. George.
Central Air
Walk-in Closet
Disposal
Free Standing Range/Oven
Vaulted Ceilings
Granite Countertops
Walk-in Closet
Disposal
Free Standing Range/Oven
Vaulted Ceilings
Granite Countertops
Double Pane Windows
This listing is provided courtesy of my WFRMLS IDX listing license and is listed by seller's Realtor®:
Joe Pawloski
, Brokered by: Red Rock Real Estate LLC
Similar Homes
Washington 84780
2,082 sq ft 0.05 acres
MLS #2117839
MLS #2117839
Receive $13,000 toward closing costs with our preferred lender DHI Mortgage! NIGHTLY RENTAL APPROVED - Jan/Feb completion! You'll find a...
Washington 84780
2,082 sq ft 0.05 acres
MLS #2119358
MLS #2119358
NIGHTLY RENTAL APPROVED!! You'll find a smartly designed townhome with the Crescent floor plan in our Long Valley community, in Washingt...
Washington 84780
2,082 sq ft 0.04 acres
MLS #2117773
MLS #2117773
NIGHTLY RENTAL APPROVED!! You'll find a smartly designed townhome with the Crescent floor plan in our Long Valley community, in Washingt...
Washington 84780
2,082 sq ft 0.05 acres
MLS #2116779
MLS #2116779
END UNIT NIGHTLY RENTAL APPROVED, completion Dec/Jan! You'll find a smartly designed townhome with the Crescent floor plan in our Long V...
Washington 84780
2,082 sq ft 0.05 acres
MLS #2118937
MLS #2118937
NIGHTLY RENTAL APPROVED!! You'll find a smartly designed townhome with the Crescent floor plan in our Long Valley community, in Washingt...
St. George 84790
3,120 sq ft 0.19 acres
MLS #2110501
MLS #2110501
Tucked at the end of a quiet cul-de-sac, this spacious 5-bedroom, 3-bath home gives you the room you've been looking for. The open-conc...
St. George 84790
2,916 sq ft 0.24 acres
MLS #2098721
MLS #2098721
**Price improvement and Mortgage savings may be available for buyers of this listing** Come see this updated home nestled in a tranquil neighborh...
St. George 84770
3,521 sq ft 0.05 acres
MLS #2102063
MLS #2102063
Large 6 bedroom with easy access to the Freeway. High ceilings with an open floor plan. Enjoy the shadow of the mountain until late morning and i...
Washington 84780
2,050 sq ft 0.03 acres
MLS #2110702
MLS #2110702
Come Be Our Guest at this professionally designed, Disney-themed vacation townhome in the amazing Freedom Village community! With four bedrooms a...
Washington 84780
2,033 sq ft 0.17 acres
MLS #2114075
MLS #2114075
CASITA and SINGLE LEVEL LIVING in this Haven floor plan featured in the desirable community of Long Valley. You will enjoy an open floorplan that...
Washington 84780
2,033 sq ft 0.12 acres
MLS #2119600
MLS #2119600
CASITA and SINGLE LEVEL LIVING in this Haven floor plan featured in the desirable community of Long Valley. You will enjoy an open floorplan that...
Washington 84780
2,165 sq ft 0.01 acres
MLS #2082680
MLS #2082680
Beautiful 4-Bed/4-Bath Vacation Rental in Freedom Village! Turnkey and fully furnished, this spacious home features an oversized upstairs area pe...
Washington 84780
2,592 sq ft 0.16 acres
MLS #2088411
MLS #2088411
Located in a convenient cul-de-sac, this 5 bed, 3.5 bath home (built in 2018) backs up to Millcreek Spring-no rear neighbors and stunning backyar...
Washington 84780
2,688 sq ft 0.12 acres
MLS #2118957
MLS #2118957
Our SLICKROCK home comes complete with your Primary bedroom with laundry in the walk-in closet on the main level! Open concept living on the main...
Washington 84780
2,024 sq ft 0.15 acres
MLS #2118971
MLS #2118971
This beautiful Mesa floor plan is featured in the desirable community of Long Valley. You will enjoy an open floorplan that boasts a large loft, ...

