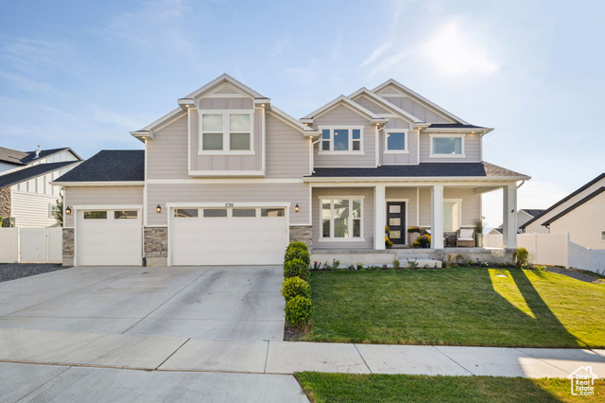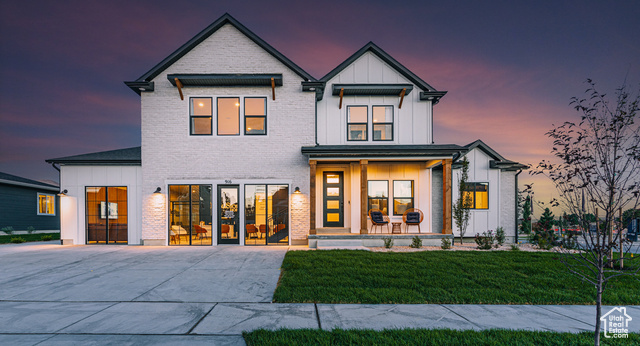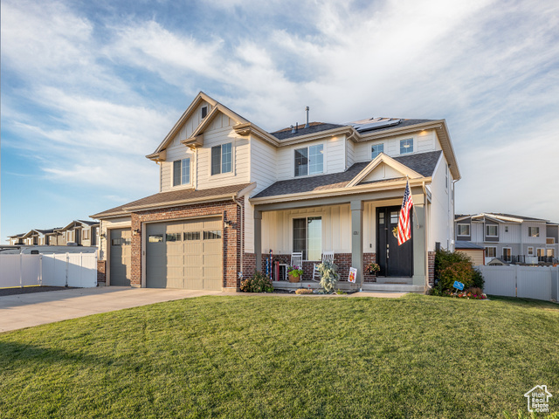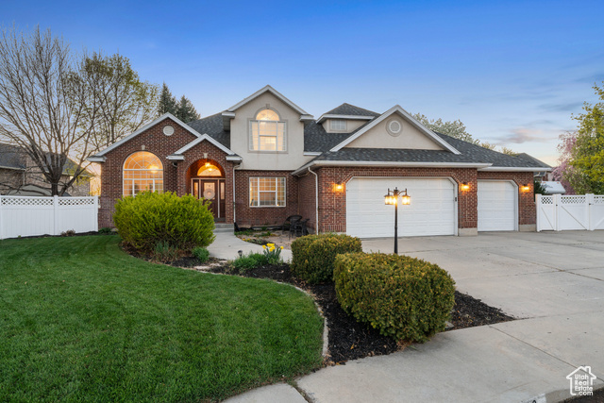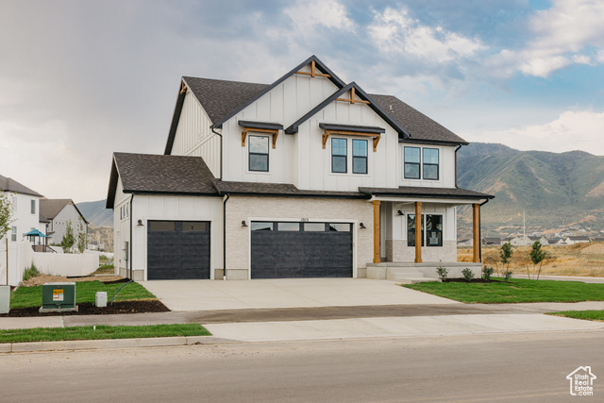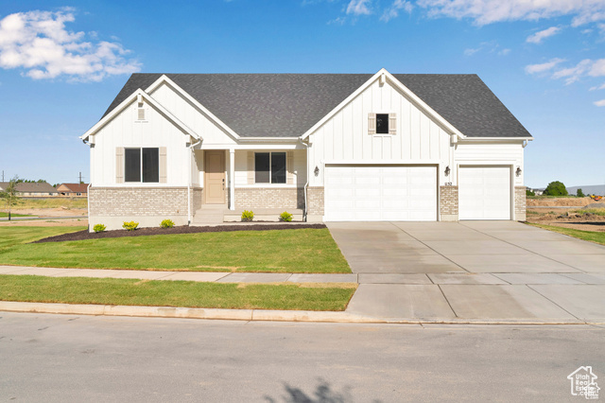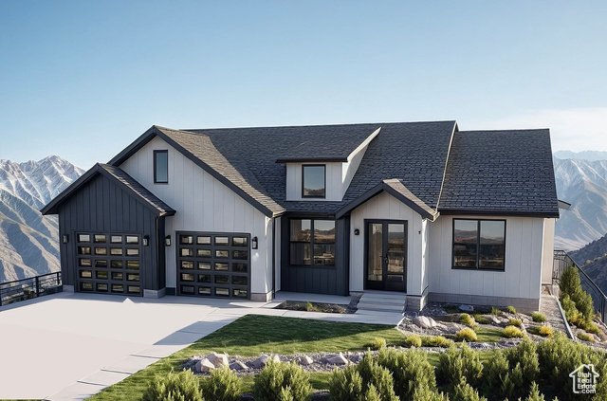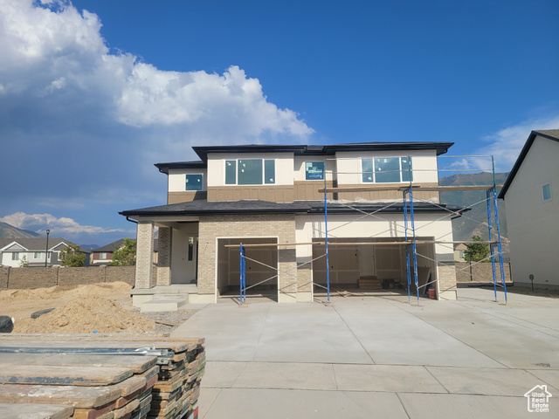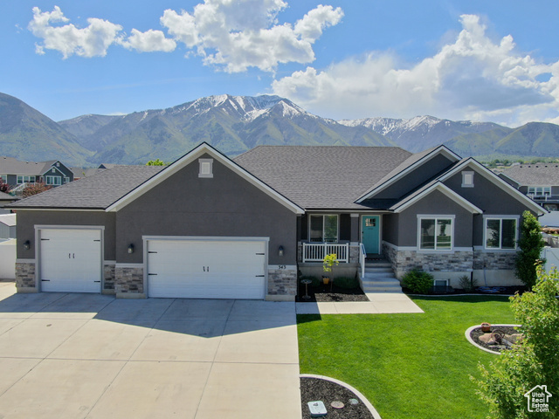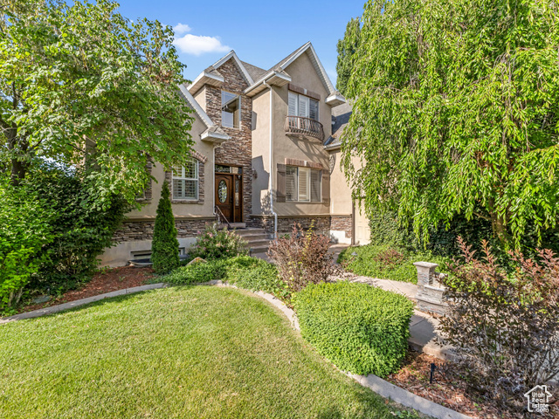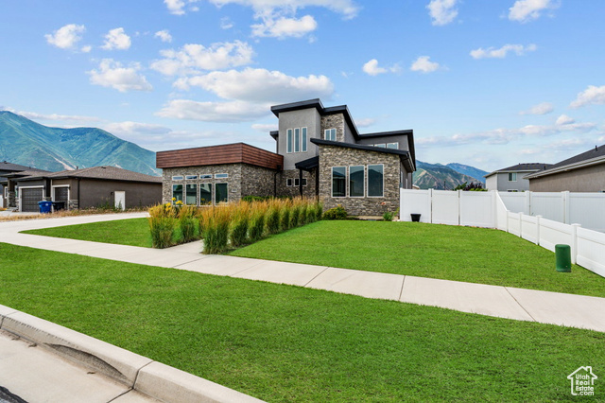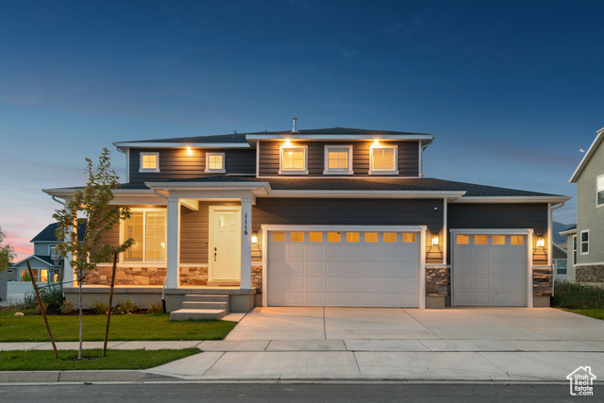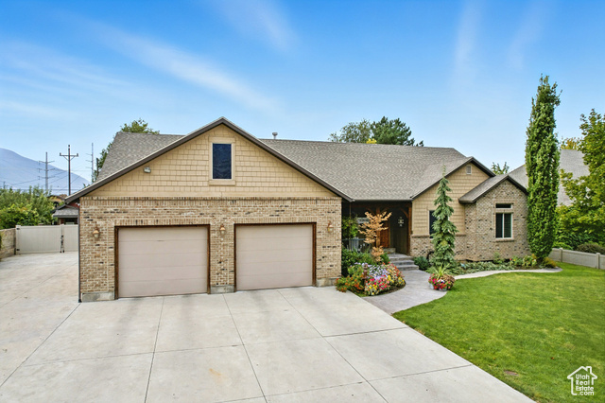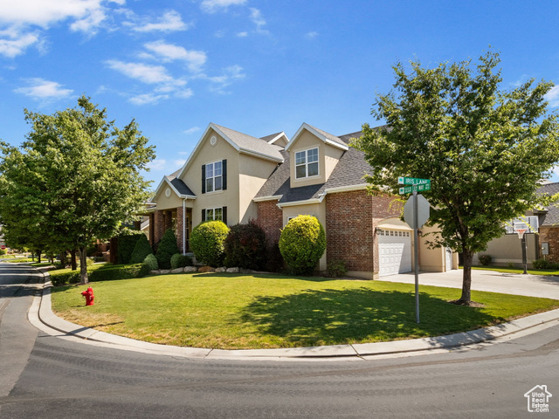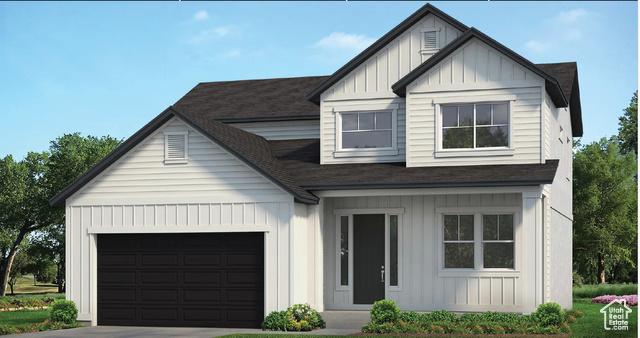1796 E Wagon Wheel Dr
Spanish Fork, UT 84660
$874,999 See similar homes
MLS #2109916
Status: Available
By the Numbers
| 7 Bedrooms | 5,046 sq ft |
| 4 Bathrooms | $4,243/year taxes |
| 3 car garage | |
| .25 acres | |
New 23 hours ago |
|
| Price per Sq Ft = $173 ($176 / Finished Sq Ft) | |
| Year Built: 2021 | |
Rooms / Layout
| Square Feet | Beds | Baths | Laundry | |
|---|---|---|---|---|
| Floor 2 | 1,730 | 3 | 1 | 1 |
| Main Floor | 1,704 | 1 | 2 | |
| Basement | 1,612(96% fin.) | 3 | 1 |
Dining Areas
| No dining information available |
Schools & Subdivision
| Subdivision: Legacy Farms At Spanish Fork | |
| Schools: Nebo School District | |
| Elementary: Rees | |
| Middle: Mapleton Jr | |
| High: Maple Mountain |
Realtor® Remarks:
Welcome to 1796 E Wagon Wheel Drive, a stunning Craftsman-style home in the heart of the sought-after Legacy Farms community. With just over 5,000 square feet of living space on a -acre lot, this residence offers the perfect blend of comfort, functionality, and wow-factor design. Step inside and be greeted by 22-foot ceilings and expansive windows that flood the great room with natural light, making the home feel open, airy, and grand. The spacious living area flows seamlessly into a chef's kitchen featuring quartz countertops, stainless steel appliances, a large walk-in pantry, and an oversized island - perfect for entertaining or everyday living. Gather around the impressive fireplace on cozy winter nights, or step outside to enjoy two large patios ideal for BBQs, summer parties, and relaxed evenings under the stars. The thoughtful floor plan includes 7 bedrooms, 3.5 bathrooms, an office, loft, and playroom, offering flexibility for families of all sizes. The main-level primary suite provides convenience and privacy, while upstairs offers three additional bedrooms and a loft. The fully finished basement is an entertainer's dream or can function as a private mother-in-law apartment with 3 bedrooms, a full kitchen, bathroom, storage room, and its own separate entrance. Additional highlights include: RV parking with 50 feet in front of the fence and 45 feet behind. Solar panels for energy efficiency. Brand-new second water heater. Beautiful updated lighting & chandeliers throughout. Generous storage in every level of the home. Outside, the landscaped yard offers plenty of green grass for kids or pets to play, and the location couldn't be better - just one block from a large neighborhood park with running trails, and only 5 minutes from freeway entrances. Enjoy all the perks of a newer community with no HOA restrictions. This Fieldstone-built Gallivan floor plan is more than a house - it's a lifestyle upgrade, combining luxury, versatility, and convenience in one beautiful package.Schedule a showing
The
Nitty Gritty
Find out more info about the details of MLS #2109916 located at 1796 E Wagon Wheel Dr in Spanish Fork.
Central Air
Separate Tub & Shower
Walk-in Closet
Den/Office
Great Room
Countertop Cooking
Range: Gas
Vaulted Ceilings
Smart Thermostat(s)
Separate Tub & Shower
Walk-in Closet
Den/Office
Great Room
Countertop Cooking
Range: Gas
Vaulted Ceilings
Smart Thermostat(s)
Basement Entrance
Formal Entry
Lighting
Open Porch
Sliding Glass Doors
Open Patio
Formal Entry
Lighting
Open Porch
Sliding Glass Doors
Open Patio
Humidifier
Microwave
Range
Range Hood
Refrigerator
Water Softener
Trampoline
Video Door Bell(s)
Smart Thermostat(s)
Microwave
Range
Range Hood
Refrigerator
Water Softener
Trampoline
Video Door Bell(s)
Smart Thermostat(s)
Dryer
Freezer
Refrigerator
Washer
Window Coverings
Video Camera(s)
Freezer
Refrigerator
Washer
Window Coverings
Video Camera(s)
Curb & Gutter
Fully Fenced
Sidewalks
Auto Sprinklers - Full
Fully Fenced
Sidewalks
Auto Sprinklers - Full
This listing is provided courtesy of my WFRMLS IDX listing license and is listed by seller's Realtor®:
Jennifer Riding
, Brokered by: RE/MAX Associates
Similar Homes
Spanish Fork 84660
4,489 sq ft 0.45 acres
MLS #2085826
MLS #2085826
Custom-Feel Home at an Incredible Value! This is the one you've been waiting for-check off every box, even the budget one! This stunning...
Spanish Fork 84660
4,012 sq ft 0.50 acres
MLS #1985316
MLS #1985316
Welcome to this exquisite residence nestled in the heart of Spanish Fork, Utah. This stunning home at 632 W 1460 S offers a perfect blend of mode...
Spanish Fork 84660
4,776 sq ft 0.37 acres
MLS #2078994
MLS #2078994
***PRICE REDUCED TO SELL!!! ****Get your clients ready to see this Fantastic House!! !!Remodeled Kitchen, new paint, new carpet, SELLER MOTIVATED...
Mapleton 84664
3,484 sq ft 0.23 acres
MLS #2101033
MLS #2101033
3.75% 7/6 ARM when using preferred ledner, see details below. Brand new home just completed! Skip the wait-this professionally designed brand-new...
Spanish Fork 84660
4,828 sq ft 0.39 acres
MLS #2101055
MLS #2101055
***Contract on this home today and qualify for one of the 4 special financing options: Option 1: As low as 3.999% on a 7/6 ARM, Option 2: As low ...
Spanish Fork 84660
3,994 sq ft 0.18 acres
MLS #2081471
MLS #2081471
Welcome to Skye Meadows, brought to by Hillwood Homes. Highlighting our most popular plan, the Grassland. Offering main floor living, vaulted cei...
Spanish Fork 84660
3,841 sq ft 0.17 acres
MLS #2099105
MLS #2099105
08/09/25 Price now includes all options, list price is end price. Make us an offer! *Mapleton High School is a straight 10-minute walk and a 3-mi...
Salem 84653
4,118 sq ft 0.35 acres
MLS #2088078
MLS #2088078
OPEN HOUSE June 7th 11:00am-1:00PM. Don't miss this stunning Adalynn-style rambler by Arrive Homes, perfectly situated on a spacious lot...
Spanish Fork 84660
4,490 sq ft 0.32 acres
MLS #2094424
MLS #2094424
$20,000 price improvement (8.07.25) Beautifully crafted 2-story home in the highly sought-after Quail Hollow subdivision! This spacious home feat...
Spanish Fork 84660
4,663 sq ft 0.25 acres
MLS #2096743
MLS #2096743
A meticulously maintained home with timeless style and thoughtful details awaits at 2628 E 40 N in Spanish Fork. This modern residence seamlessl...
Mapleton 84664
4,709 sq ft 0.23 acres
MLS #2104083
MLS #2104083
This stunning furnished home offers 4 spacious bedrooms plus a versatile loft, 3.5 bathrooms, and a 3-bay garage. Practically never lived in, thi...
Springville 84663
4,182 sq ft 0.26 acres
MLS #2106986
MLS #2106986
Welcome to this remarkable rambler nestled in the highly sought-after East Hills subdivision of Springville, where luxury and functionality conve...
Mapleton 84664
4,362 sq ft 0.21 acres
MLS #2098285
MLS #2098285
Charming Family Home with Income Potential in Mapleton! Welcome to your dream home in one of Mapleton's highly sought-after neighborhood...
Mapleton 84664
3,202 sq ft 0.20 acres
MLS #2109738
MLS #2109738
Introducing the Cambridge, a remarkable floorplan featuring a 3 car garage in Mapleton's serene Parkside community. This home is designe...
