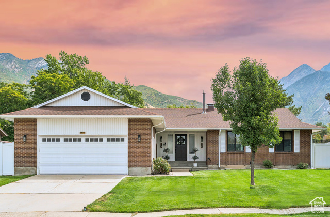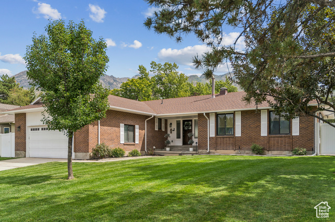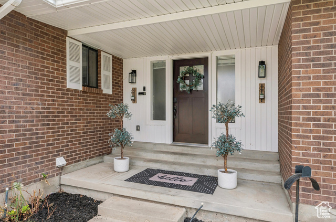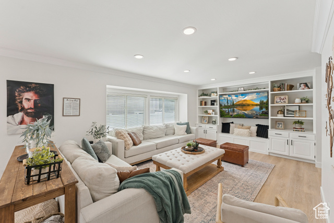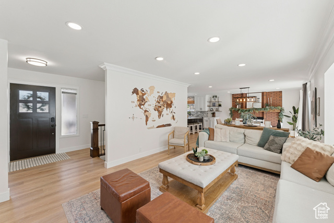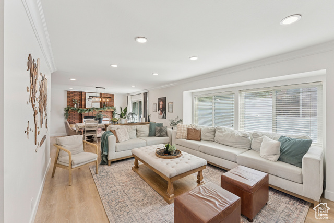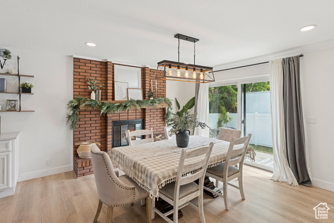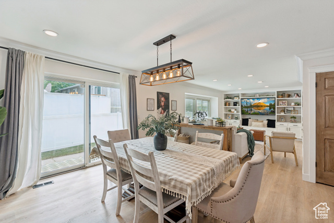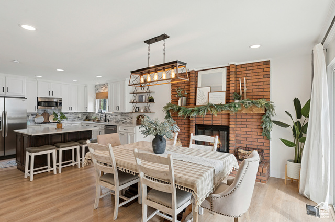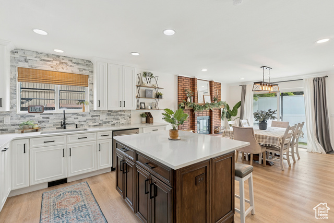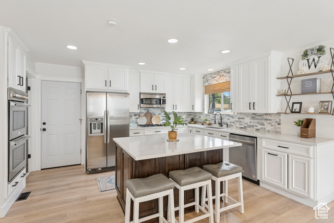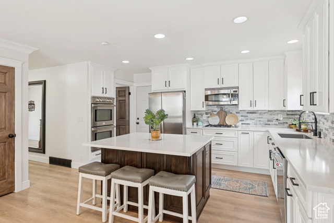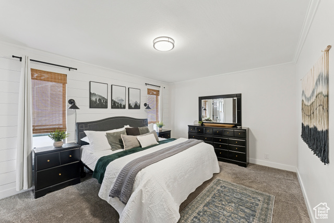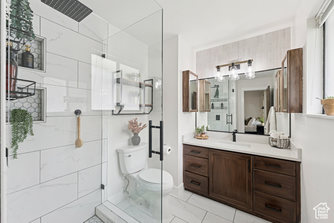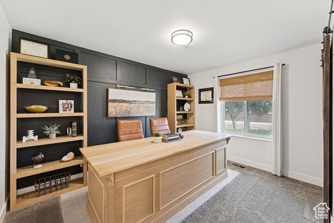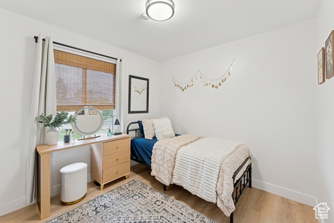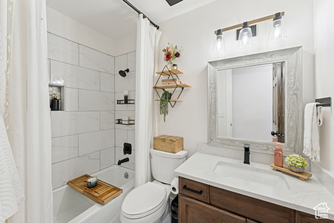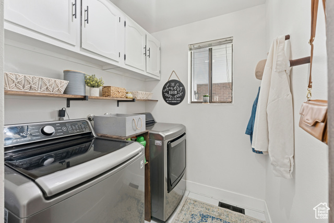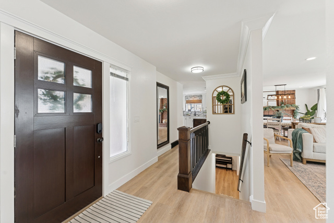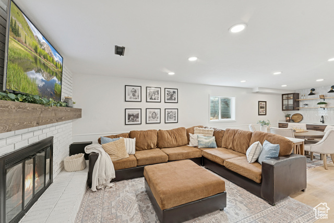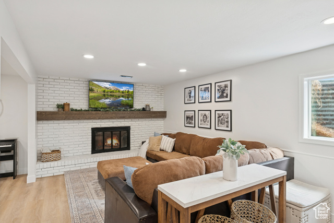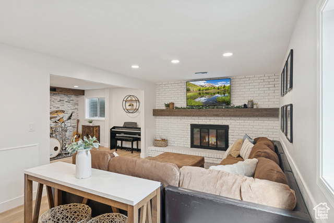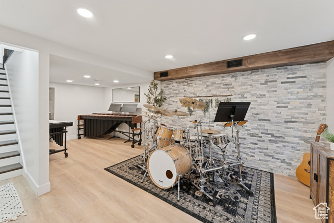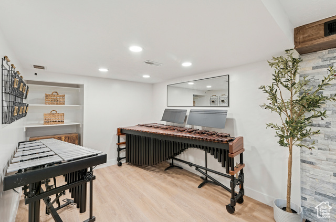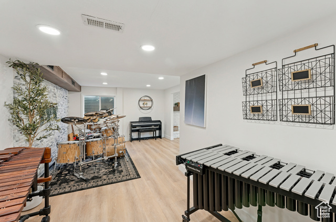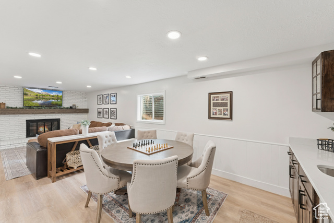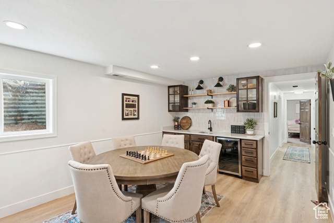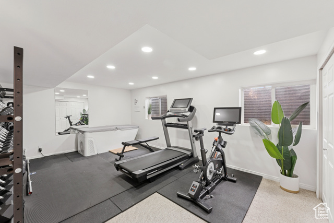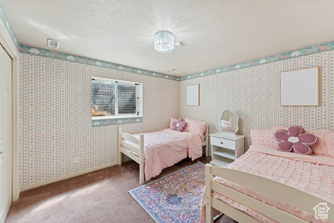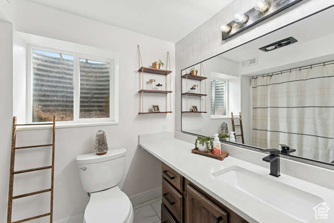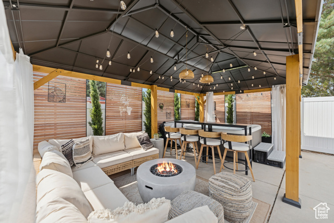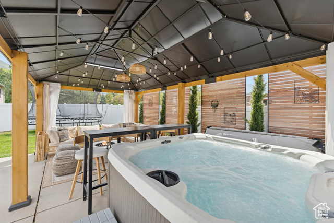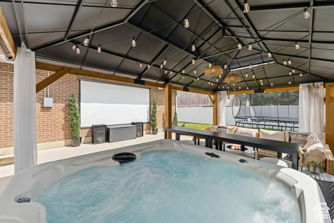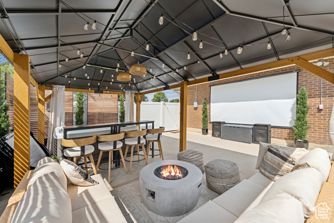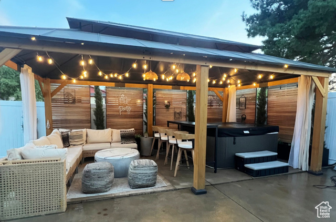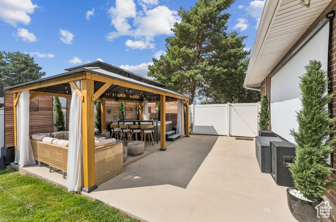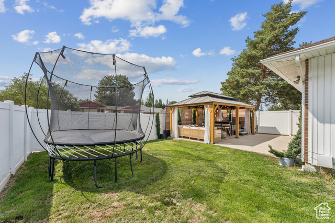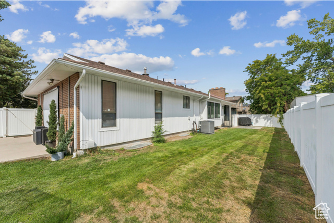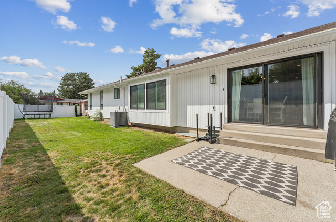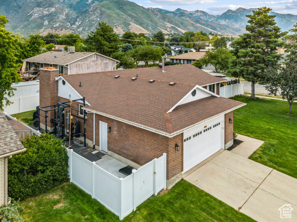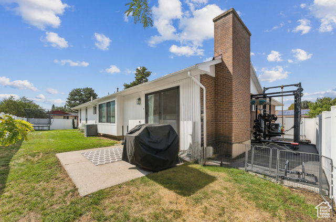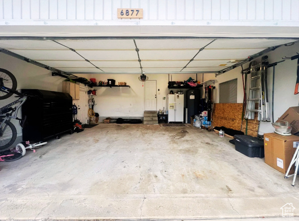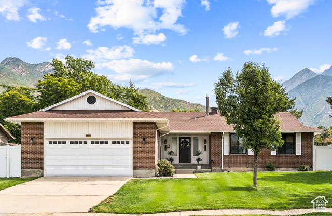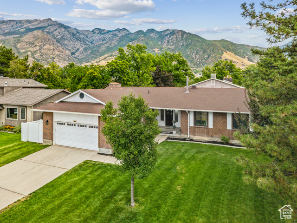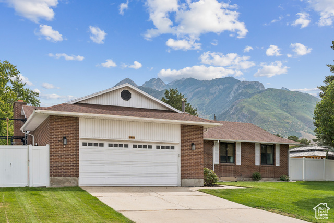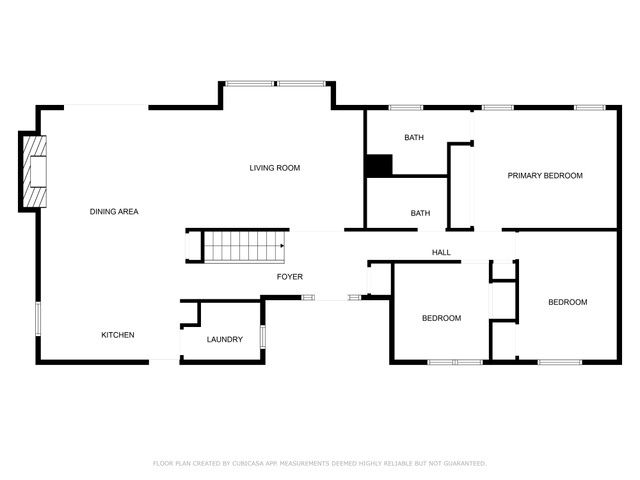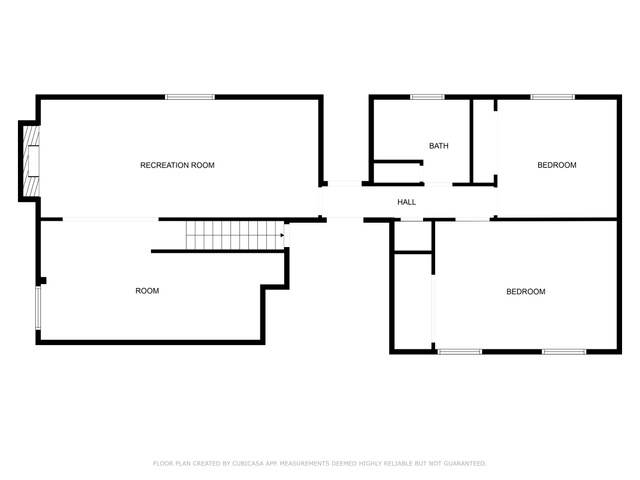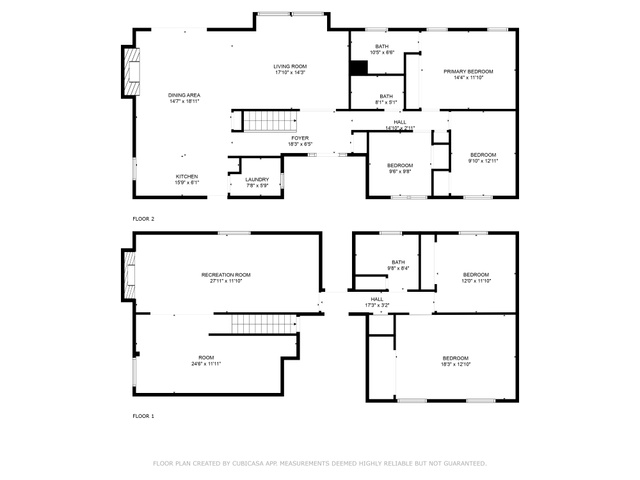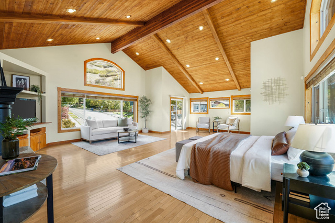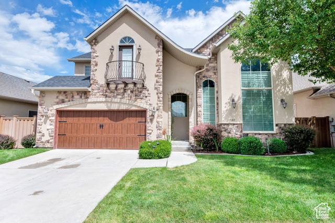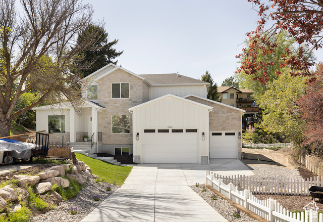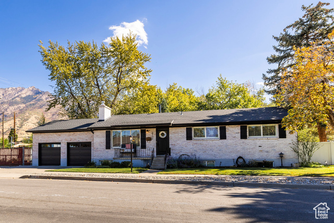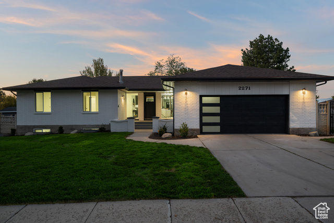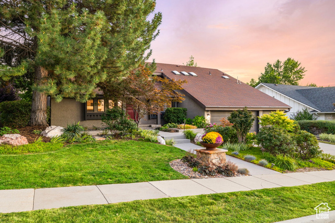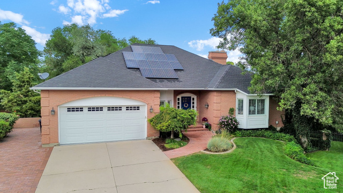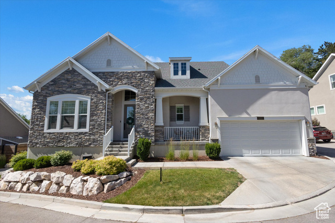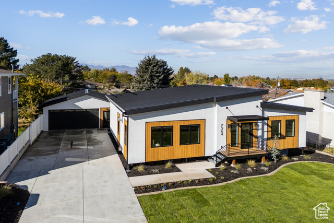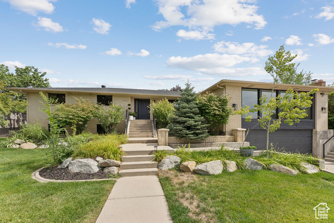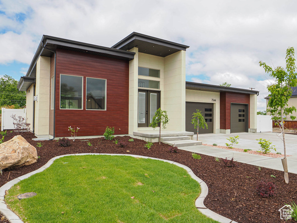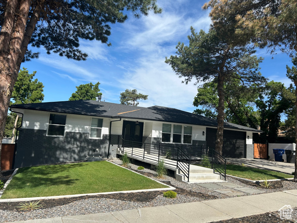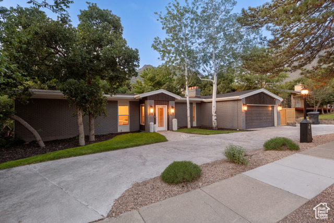6877 Pineview Cir
Salt Lake City, UT 84121
$1,240,000 See similar homes
MLS #2109824
Status: Available
By the Numbers
| 5 Bedrooms | 3,100 sq ft |
| 3 Bathrooms | $3,829/year taxes |
| 2 car garage | |
| .18 acres | |
Listed 52 days ago |
|
| Price per Sq Ft = $400 ($410 / Finished Sq Ft) | |
| Year Built: 1983 | |
Rooms / Layout
| Square Feet | Beds | Baths | Laundry | |
|---|---|---|---|---|
| Main Floor | 1,564 | 3 | 1 | 1 |
| Basement | 1,536(95% fin.) | 2 | 1 |
Dining Areas
| No dining information available |
Schools & Subdivision
| Subdivision: Undisclosed | |
| Schools: Canyons School District | |
| Elementary: Butler | |
| Middle: Butler | |
| High: Brighton |
Realtor® Remarks:
Don't miss your chance to own a home in one of Cottonwood Heights' most sought-after neighborhoods! Perfectly positioned just 2 minutes from the base of Big Cottonwood Canyon, this beautifully remodeled brick rambler sits on the corner of a quiet cul-de-sac with sidewalks, mountain views, and a strong sense of community. Over the past three years, this home has undergone a complete transformation. Top-to-bottom upgrades include a new furnace and AC, all new windows in the basement, a 200-AMP exterior electrical panel, Senawave Fiber Internet, fresh paint throughout, a radon mitigation system, new carpet, tile, LVP flooring, trimwork, custom railings, quartz countertops, updated bathrooms, and lighting fixtures. Step into the open-concept main living area where the chef's kitchen features high-end custom solid wood cabinetry, dovetail joints, soft-close drawers, a stone backsplash, convection gas double wall ovens, gas range, deep stainless steel sink, stainless steel fridge, and a brand-new KitchenAid dishwasher-all surrounded by sleek quartz countertops. The bright living room flows seamlessly into a stunning dining space featuring a wood-burning fireplace with a custom wood mantle and built-in shelving for both style and storage. Upstairs, you'll find three bedrooms offering flexibility for a home office or guest space. The primary includes a luxurious ensuite bathroom with a euro-glass shower and a rainfall showerhead. Main floor laundry adds everyday convenience. Downstairs, enjoy a large living room, dining area, mini bar with sink, and a flex space with a custom rock feature wall-ideal for hobbies or a second office. A second wood-burning fireplace with an oversized hearth creates a cozy retreat after a day on the slopes. Two additional bedrooms and a full bathroom with an oversized vanity offer room to grow. One of the downstairs bedrooms is spacious enough to accommodate a full home gym, complete with electrical hookups for an ice plunge. Outdoor living is a dream with a new covered pergola, wiring for a hot tub, an area for couches and a firepit, and a dedicated entertainment area that has been used with a projector screen for movie nights under the stars. Privacy panels and planter boxes enhance the intimacy of the space while preserving breathtaking mountain views. Storage is abundant with two basement storage rooms, a two-car garage, and an exterior concrete slab. Commuting is a breeze with quick access to I-215 via the 6200 S exit, and you're less than 30 minutes from Solitude and Brighton ski resorts. Located in the highly rated Canyons School District, this home offers both luxury and practicality. Hundreds of thousands in upgrades have turned this 1980s rambler into a modern, move-in-ready haven-perfect for entertaining, relaxing, and enjoying everything Cottonwood Heights has to offer.Schedule a showing
The
Nitty Gritty
Find out more info about the details of MLS #2109824 located at 6877 Pineview Cir in Salt Lake City.
Central Air
Wet Bar
Bath: Primary
Den/Office
Disposal
Oven: Double
Oven: Gas
Countertop Cooking
Wet Bar
Bath: Primary
Den/Office
Disposal
Oven: Double
Oven: Gas
Countertop Cooking
Double Pane Windows
Portable Dishwasher
Gazebo
Microwave
Range
Refrigerator
Water Softener
Window Coverings
Gazebo
Microwave
Range
Refrigerator
Water Softener
Window Coverings
Dryer
Gas Grill/BBQ
Hot Tub
Washer
Projector
Trampoline
Gas Grill/BBQ
Hot Tub
Washer
Projector
Trampoline
Corner Lot
Fully Fenced
Auto Sprinklers - Full
Fully Fenced
Auto Sprinklers - Full
This listing is provided courtesy of my WFRMLS IDX listing license and is listed by seller's Realtor®:
Kaitlyn Whittle
and Jacob Whittle, Brokered by: Medlink Real Estate LLC
Similar Homes
Cottonwood Heights 84121
5,469 sq ft 0.25 acres
MLS #2118070
MLS #2118070
Nestled in the coveted Top-of-the-World neighborhood of Cottonwood Heights, this stunning home captures panoramic views of both the mountains and...
Cottonwood Heights 84121
4,569 sq ft 0.13 acres
MLS #2097904
MLS #2097904
Located in the highly desirable Cottonwood Heights, this stunning home sits inside a gated community and the heated driveway extends all the way ...
Murray 84107
3,875 sq ft 0.29 acres
MLS #2081313
MLS #2081313
Sorry, the listing brokerage has not entered a description for this property.
Cottonwood Heights 84121
3,088 sq ft 0.49 acres
MLS #2115427
MLS #2115427
Discover the rare combination of character, space, and unbeatable location in this eclectic rambler that captures the essence of simpler times. N...
Sandy 84093
4,062 sq ft 0.24 acres
MLS #2116210
MLS #2116210
This stunning, fully renovated home is located just minutes from the prestigious Willow Creek Country Club, nestled in one of the most desirable ...
Cottonwood Heights 84121
4,458 sq ft 0.23 acres
MLS #2106369
MLS #2106369
High on Salt Lake's East Bench between the world renowned Cottonwood Canyons and tucked into a beautiful and peaceful neighborhood sits ...
Holladay 84117
4,362 sq ft 0.29 acres
MLS #2106948
MLS #2106948
Tucked away on a quiet cul-de-sac, this custom home sits on a 0.29-acre lot, offering privacy and space for both relaxation and entertaining. Wit...
Holladay 84117
3,829 sq ft 0.19 acres
MLS #2102182
MLS #2102182
Located in the heart of Holladay, just minutes from shops, restaurants, and local parks, this home offers both the serenity of a residential neig...
Salt Lake City 84121
3,500 sq ft 0.24 acres
MLS #2119743
MLS #2119743
Welcome to the newest stunning home in Cottonwood Heights! This bright, beautiful, and thoughtfully designed residence offers the perfect blend o...
Cottonwood Heights 84121
4,294 sq ft 0.23 acres
MLS #2113662
MLS #2113662
Completely renovated and ready to impress, this home in one of Cottonwood Heights' most desirable neighborhoods offers the perfect blend...
Cottonwood Heights 84121
4,328 sq ft 0.22 acres
MLS #2083295
MLS #2083295
An exceptional home with the versatility of a spacious basement with separate entrance for a ADU-Already Plumbed. Square footage figures are prov...
Cottonwood Heights 84121
3,592 sq ft 0.24 acres
MLS #2088092
MLS #2088092
Awesome location in Cottonwood Heights between Big and Little Cottonwood Canyons! Easy access to hiking, biking and four world-class ski areas an...
Cottonwood Heights 84121
3,564 sq ft 0.23 acres
MLS #2094811
MLS #2094811
One of a kind mid-century California modern rich in character. Simplistic clean lines, open spaces, beamed wood plank vault and walls of glass fr...
