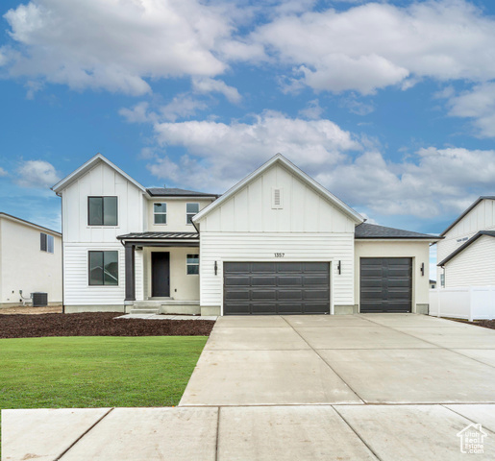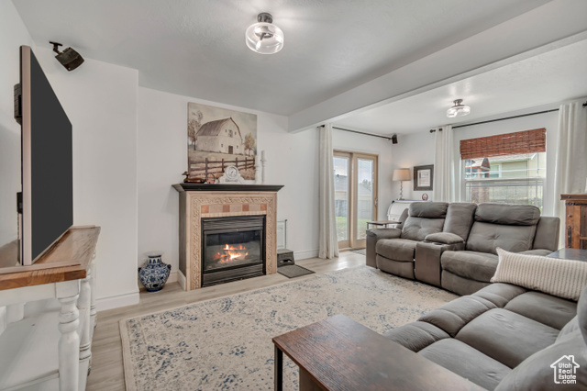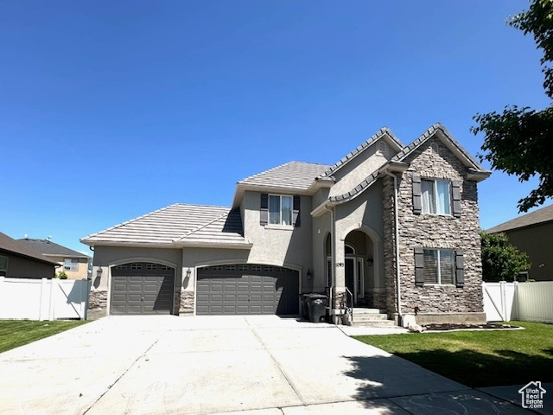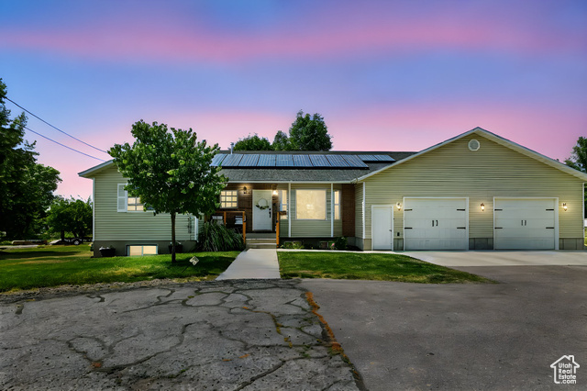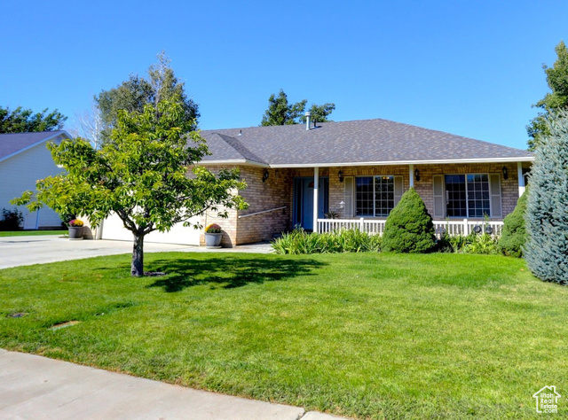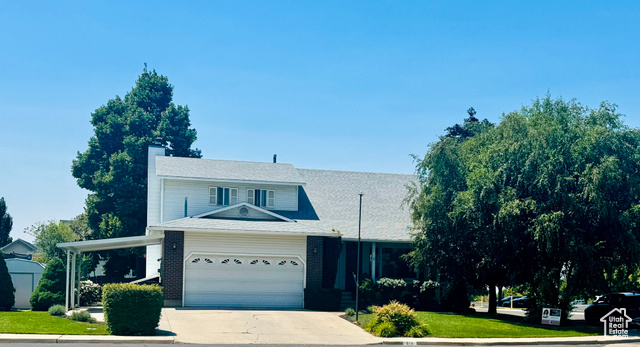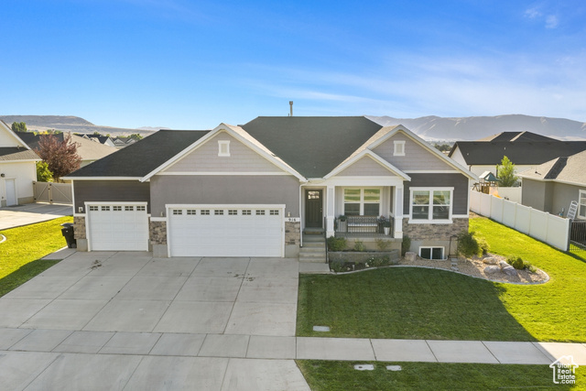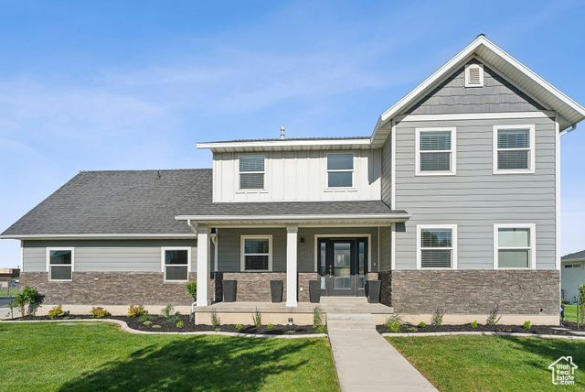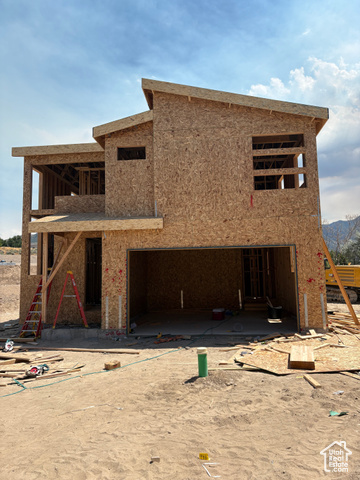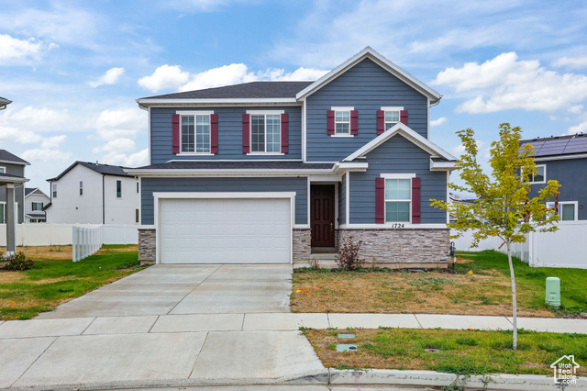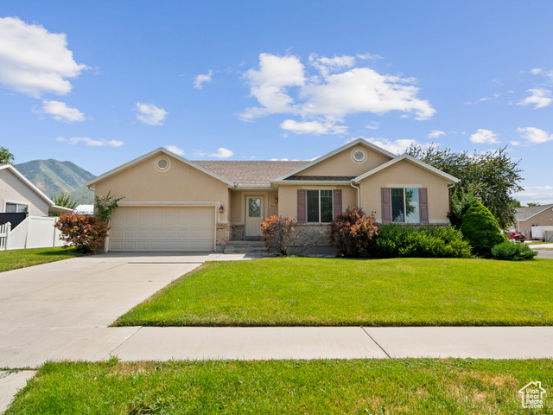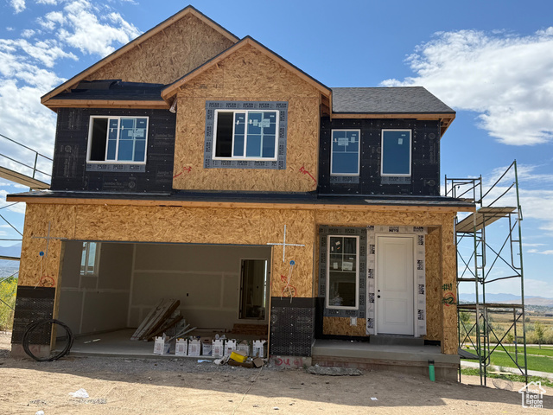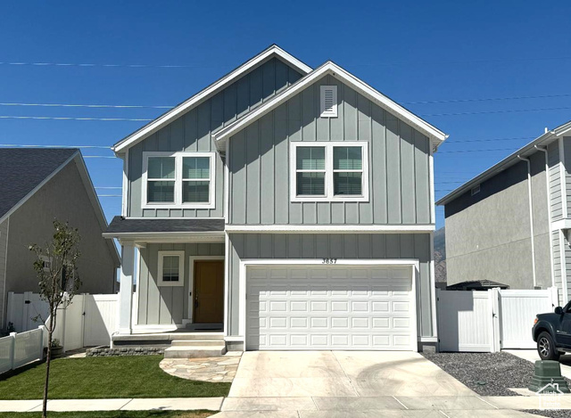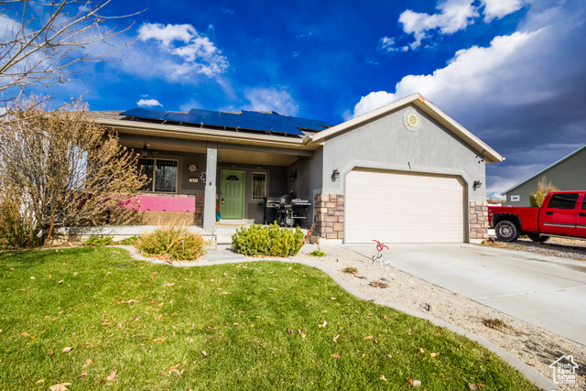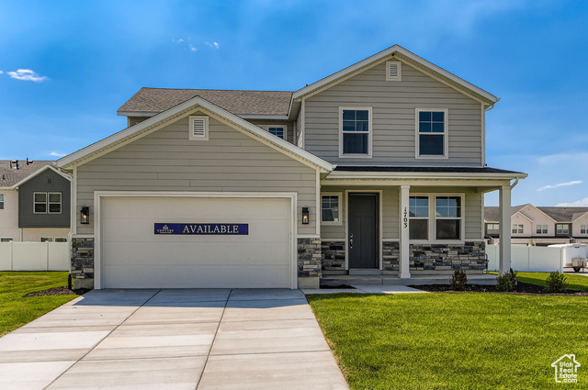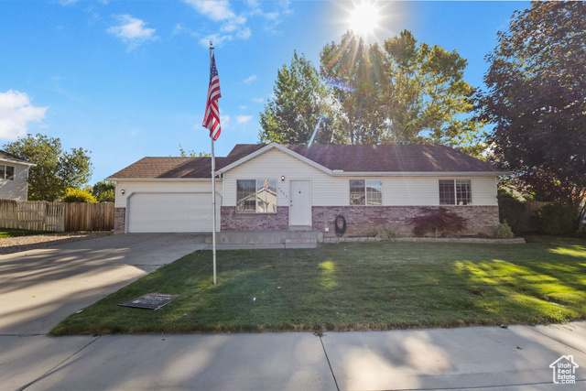1357 N 1525 East #61
Payson, UT 84651
$589,900 See similar homes
MLS #2109239
Status: Available
By the Numbers
| 3 Bedrooms | 3,155 sq ft |
| 3 Bathrooms | $1/year taxes |
| 3 car garage | HOA: $78/month |
| .18 acres | |
Listed 3 days ago |
|
| Price per Sq Ft = $187 ($268 / Finished Sq Ft) | |
| Year Built: 2025 | |
Rooms / Layout
| Square Feet | Beds | Baths | Laundry | |
|---|---|---|---|---|
| Floor 2 | 1,235 | 3 | 1 | 1 |
| Main Floor | 970 | 1 | ||
| Basement | 950(0% fin.) |
Dining Areas
| No dining information available |
Schools & Subdivision
| Subdivision: Arrowhead Ranch | |
| Schools: Nebo School District | |
| Elementary: Barnett | |
| Middle: Undisclosed | |
| High: Salem Hills |
Realtor® Remarks:
MOVE IN READY and BRAND NEW! Meet the Moore Plan - This spacious home offers over 3,000 square feet, ideal for both families and entertaining. The main floor features an open layout with a well-appointed office, upgraded kitchen finishes and cabinets, and a versatile flex room. Upstairs, you'll find three generously sized bedrooms, including a luxurious primary suite, as well as a Jack and Jill bathroom. The home offers ample garage space with a third-car garage, providing extra room for storage or additional vehicles. The unfinished basement provides extra room to grow. With its thoughtful design and functional spaces, this home is perfect for modern living.Schedule a showing
The
Nitty Gritty
Find out more info about the details of MLS #2109239 located at 1357 N 1525 East #61 in Payson.
Central Air
Bath: Primary
Walk-in Closet
Disposal
Great Room
Free Standing Range/Oven
Bath: Primary
Walk-in Closet
Disposal
Great Room
Free Standing Range/Oven
Double Pane Windows
Formal Entry
Sliding Glass Doors
Formal Entry
Sliding Glass Doors
Paved Road
Sidewalks
Auto Sprinklers - Partial
Mountain View
Auto Drip Irrigation - Partial
Sidewalks
Auto Sprinklers - Partial
Mountain View
Auto Drip Irrigation - Partial
This listing is provided courtesy of my WFRMLS IDX listing license and is listed by seller's Realtor®:
Desiree Eddy
and Sandy Ewing, Brokered by: Primed Real Estate, LLC
Similar Homes
Spanish Fork 84660
2,628 sq ft 0.21 acres
MLS #2099501
MLS #2099501
Nestled in a quiet cul-de-sac near Spanish Fork Canyon, this 3-bedroom, 3.5-bathroom home offers beauty, comfort, and breathtaking mountain views...
Spanish Fork 84660
2,710 sq ft 0.16 acres
MLS #2088749
MLS #2088749
Welcome to this beautiful home featuring 5 spacious bedrooms, 3.5 bathrooms, and a generous 3-car garage. Enjoy soaring vaulted ceilings that cre...
Smithfield 84335
3,244 sq ft 0.50 acres
MLS #2095240
MLS #2095240
Massive Price reduction! 40k Lower then original listing price! Beautiful Home on a 0.5-Acre Flag Lot! 3 car garage "2 deep random plu...
Spanish Fork 84660
3,272 sq ft 0.21 acres
MLS #2108874
MLS #2108874
This 5-bedroom, 3.5-bath rambler offers 3,272 square feet of comfortable living space in a well-established Spanish Fork neighborhood. The main l...
Spanish Fork 84660
3,278 sq ft 0.20 acres
MLS #2100899
MLS #2100899
Gorgeous home with a spacious open family room. This home features an updated kitchen, modern fireplace, granite countertops throughout the home...
Salem 84653
3,137 sq ft 0.24 acres
MLS #2102852
MLS #2102852
Welcome to this beautiful 4-bedroom, 3.5-bath craftsman-style rambler nestled in a quiet Salem neighborhood. With 3,137 square feet of thoughtful...
Spanish Fork 84660
3,312 sq ft 0.20 acres
MLS #2088545
MLS #2088545
Nestled in a welcoming neighborhood, this home offers pleasant mountain views that meld nicely with the peaceful surroundings. The well-considere...
Salem 84653
2,500 sq ft 0.03 acres
MLS #2096029
MLS #2096029
Contact agent for more details. Buyer/Buyer's agent to verify information.
Salem 84653
2,461 sq ft 0.18 acres
MLS #2108205
MLS #2108205
Welcome to your dream home in the heart of Salem-now available and sure to impress! Nestled in a quiet cul-de-sac, this stunning two-story offers...
Spanish Fork 84660
2,590 sq ft 0.19 acres
MLS #2100658
MLS #2100658
MOTIVATED SELLER! Welcome to 2012 E 1630 S in the heart of Spanish Fork! This charming rambler sits on a desirable corner lot in a quiet, well-ke...
Salem 84653
2,551 sq ft 0.03 acres
MLS #2096028
MLS #2096028
New single family homes starting in the mid $500,000s!!! These beautiful single-family homes offer exceptional value in a vibrant master-planned ...
Spanish Fork 84660
3,229 sq ft 0.09 acres
MLS #2091986
MLS #2091986
Beautiful home in Spanish Fork. This home feels brand new and is move-in ready. Just out the back door, the HOA offers a bike track, swimming poo...
Payson 84651
3,039 sq ft 0.28 acres
MLS #2032974
MLS #2032974
UPDATE - Enjoy peace of mind with a brand new roof, ensuring durability and protection for years to come. The freshly painted basement offers a b...
Salem 84653
2,287 sq ft 0.16 acres
MLS #2099239
MLS #2099239
Move in ready! The Arcadia at Summer Springs offers a stunning two-story design tailored for comfortable living. The main floor boasts an expansi...
Spanish Fork 84660
2,400 sq ft 0.22 acres
MLS #2106434
MLS #2106434
Fantastic 5 bed, 3 bath home just off of Canyon Road and within walking distance to Adventure Heights Park. This home is charming and lovely. I...
