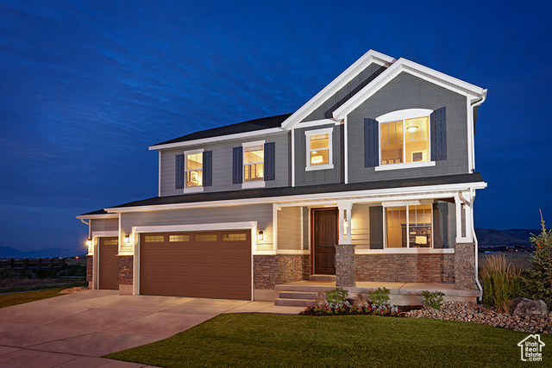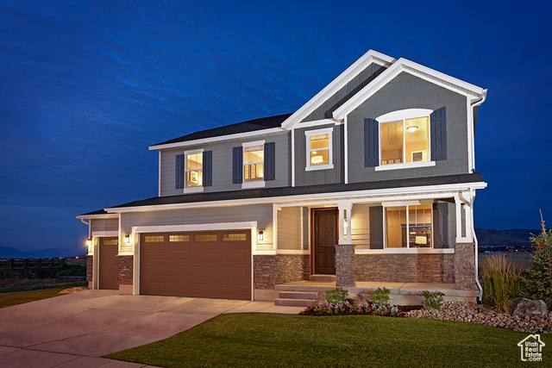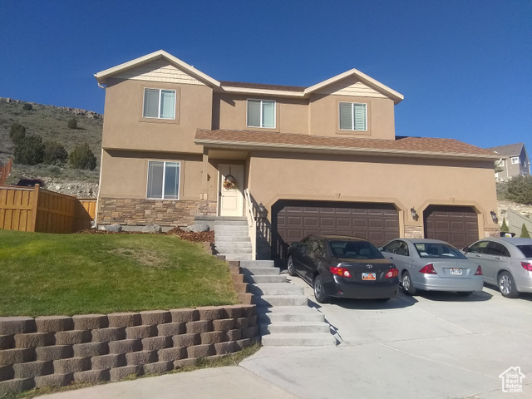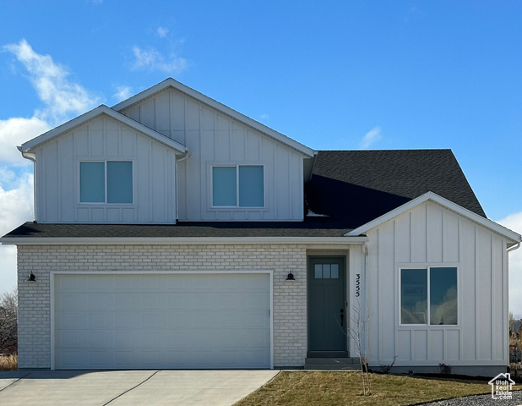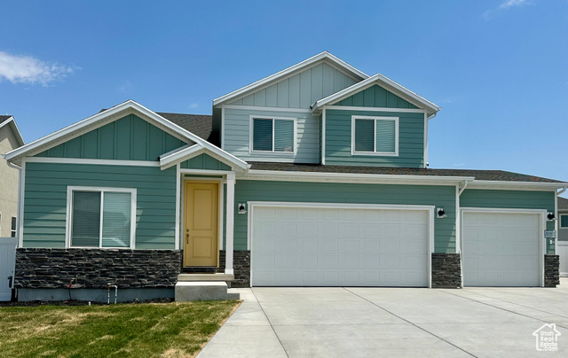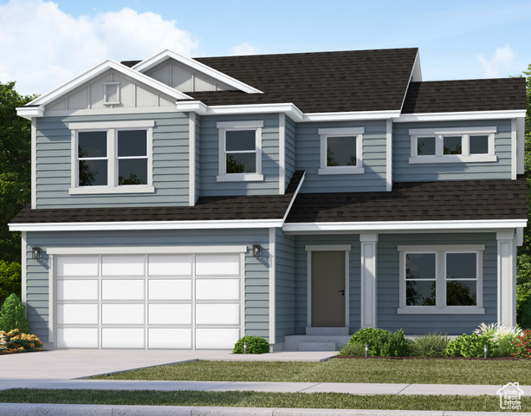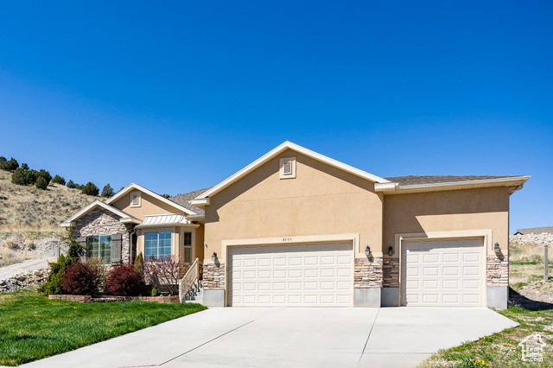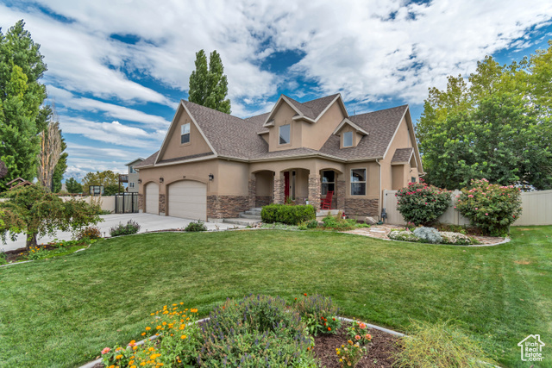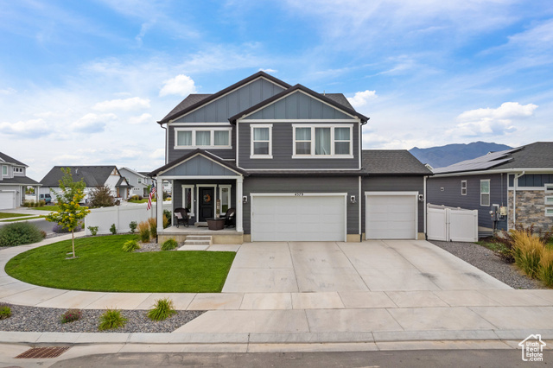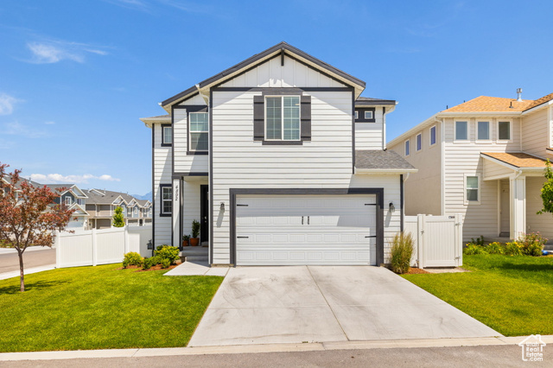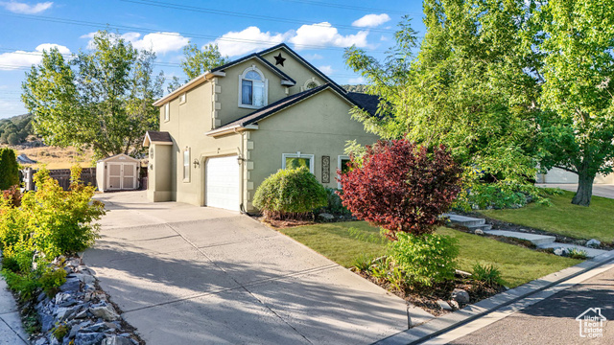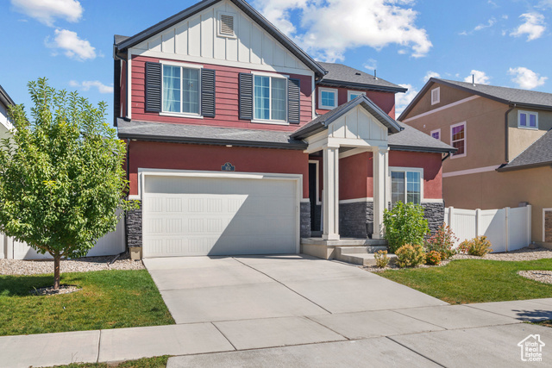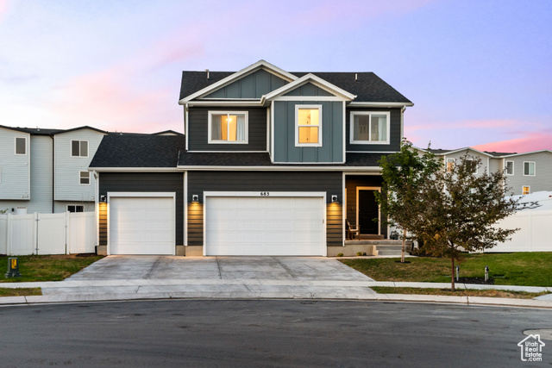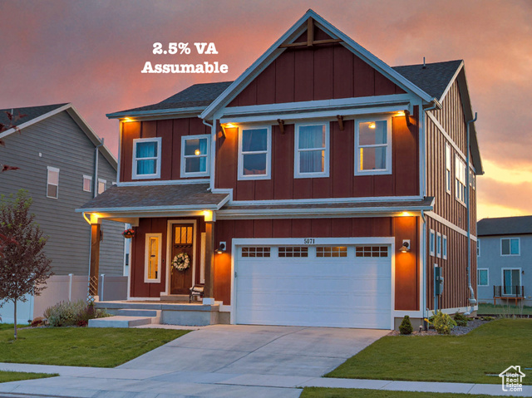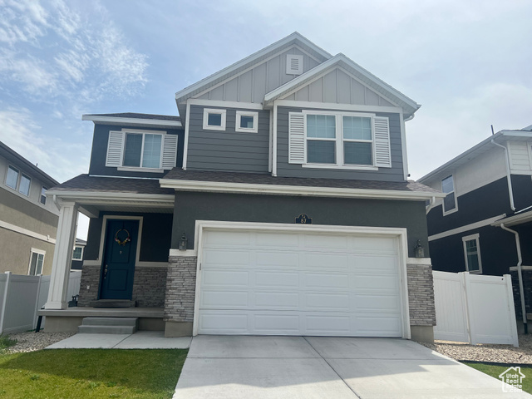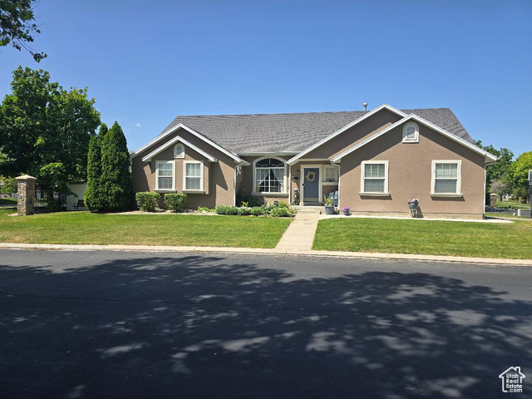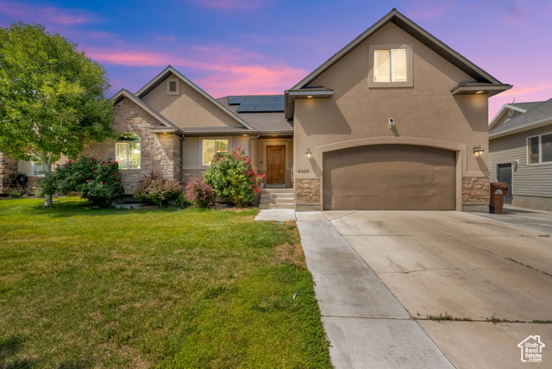5498 N Saddle Stone Dr #508
Eagle Mountain, UT 84005
$659,990 See similar homes
MLS #2109073
Status: Available
By the Numbers
| 5 Bedrooms | 3,969 sq ft |
| 4 Bathrooms | $1/year taxes |
| 3 car garage | |
| .27 acres | |
Listed 3 days ago |
|
| Price per Sq Ft = $166 ($247 / Finished Sq Ft) | |
| Year Built: 2025 | |
Rooms / Layout
| Square Feet | Beds | Baths | Laundry | |
|---|---|---|---|---|
| Floor 2 | 1,371 | 5 | 3 | 1 |
| Main Floor | 1,302 | 1 | ||
| Basement | 1,296(0% fin.) |
Dining Areas
| No dining information available |
Schools & Subdivision
| Subdivision: Pony Express | |
| Schools: Alpine School District | |
| Elementary: Undisclosed | |
| Middle: Frontier | |
| High: Cedar Valley High school |
Realtor® Remarks:
***CONTRACT ON THIS HOME TODAY AND RECIEVE 30,000 IN FLEX FUNDSr*** Restrictions Apply: Contact Us for More Information*** THIS Hemingway plan features a welcoming entryway, 8ft interior doors on the main floor & an adjacent office space with French doors that can be used to suit your needs. At the back of the home, you'll find a great room with a fireplace, a large gourmet kitchen & enormous island with a large walk in pantry and Quartz countertops throughout. Upstairs, you'll find a primary bedroom, private bath with a separate tub & shower and walk-in closet. There are 4 additional bedrooms upstairs, one of them has an en suite for added comfort. The unfinished basement has 9 f t foundation walls, so you don't feel like you are in a basement! Pictures provided are of a Hemingway floor plan and are not a direct representation of home for interior design and colors. Buyer to verify square footage.Schedule a showing
The
Nitty Gritty
Find out more info about the details of MLS #2109073 located at 5498 N Saddle Stone Dr #508 in Eagle Mountain.
Central Air
Seer 16 or higher
Fire Alarm
Bath: Primary
Separate Tub & Shower
Walk-in Closet
Den/Office
Disposal
French Doors
Great Room
Oven: Wall
Range: Gas
Seer 16 or higher
Fire Alarm
Bath: Primary
Separate Tub & Shower
Walk-in Closet
Den/Office
Disposal
French Doors
Great Room
Oven: Wall
Range: Gas
Lighting
Open Porch
Sliding Glass Doors
Open Porch
Sliding Glass Doors
Fireplace Equipment
Microwave
Range Hood
Video Door Bell(s)
Microwave
Range Hood
Video Door Bell(s)
Paved Road
Sidewalks
Auto Sprinklers - Partial
Sidewalks
Auto Sprinklers - Partial
This listing is provided courtesy of my WFRMLS IDX listing license and is listed by seller's Realtor®:
Dan Tencza
and Tracy Thornwall, Brokered by: Richmond American Homes of Utah, Inc
Similar Homes
Eagle Mountain 84005
3,240 sq ft 0.36 acres
MLS #2100437
MLS #2100437
Mountain in the back and valley views in the front. 7 Bedroom, Two Laundry rooms Kitchenette in basement. Separate basement entry with rental p...
Eagle Mountain 84005
3,539 sq ft 0.15 acres
MLS #2109243
MLS #2109243
This beautiful two story house is R5 homes Silk floor plan. No HOA Community. Our homes come Standard w/ Granite Countertops Waterproof LVP Floor...
Eagle Mountain 84005
3,551 sq ft 0.17 acres
MLS #2090516
MLS #2090516
Step into the Silk Model by R5 Homes- Two-Story Home with ADU & Multigenerational Living 3-Car Garage. This stunning 2-story home offers...
Eagle Mountain 84005
3,557 sq ft 0.18 acres
MLS #2107755
MLS #2107755
**TO BE BUILT OPTION** The Summit floorplan is one of our many floorplans that will fit on this corner lot. This floorplan is open and bright wit...
Eagle Mountain 84005
3,113 sq ft 0.39 acres
MLS #2057144
MLS #2057144
This stunning ranch-style home features an open-concept main floor with vaulted ceilings, making it ideal for hosting gatherings. The newly finis...
Saratoga Springs 84045
3,122 sq ft 0.20 acres
MLS #2106798
MLS #2106798
AMAZING VALUE AND PRICED TO SELL FAST!! Lots of updates and upgrades! 3 Car Garage! Huge driveway and RV parking with RV electrical hookup! Spaci...
Eagle Mountain 84005
2,953 sq ft 0.19 acres
MLS #2099922
MLS #2099922
This beautifully kept, corner lot home is located in the newer section of Eagle Mountain and has all the necessary amenities. Lots of space insi...
Eagle Mountain 84005
3,103 sq ft 0.10 acres
MLS #2094436
MLS #2094436
Welcome to this beautifully maintained 5-bedroom, 3.5-bath home featuring a fully finished basement with a mother-in-law apartment that includes ...
Eagle Mountain 84005
3,436 sq ft 0.21 acres
MLS #2102858
MLS #2102858
Welcome to this meticulously cared-for 6-bedroom, 4-bathroom home located near The Ranches Golf Course, outdoor enthusiasts, or anyone seeking sp...
Saratoga Springs 84045
3,040 sq ft 0.12 acres
MLS #2104810
MLS #2104810
Beautiful 5-Bedroom Home in Desirable Wander Community Welcome to this stunning 3,040 sq. ft. two-story home built in 2022, located in the highl...
Eagle Mountain 84005
2,289 sq ft 0.16 acres
MLS #2105313
MLS #2105313
Come check out this incredible home in the coveted Brylee Farms community! This house is amazing with its large windows in the living room and th...
Eagle Mountain 84005
3,069 sq ft 0.10 acres
MLS #2093251
MLS #2093251
2.5% Assumable VA Mortgage | $150K in Custom Upgrades | 4 Bed, 3.5 Bath with Zero-Defect Inspection & Designer Finishes A rare blend of m...
Saratoga Springs 84045
2,506 sq ft 0.10 acres
MLS #2105463
MLS #2105463
welcome to this beautiful upgraded home in the highly desired wander community*better than new with finished basement, landscaping, back yard is ...
Saratoga Springs 84045
4,652 sq ft 0.22 acres
MLS #2093079
MLS #2093079
PRICE IMPROVEMENT FOR YOU! Awesome price per square foot! Huge square footage on this super cool corner lot home! Nice square footage, for sure...
Eagle Mountain 84005
3,542 sq ft 0.18 acres
MLS #2100813
MLS #2100813
Rare 7-Bedroom Home in Desirable Silver Lake Neighborhood Beautifully maintained 7-bedroom, 4-bathroom home located in the sought-after Silver L...
