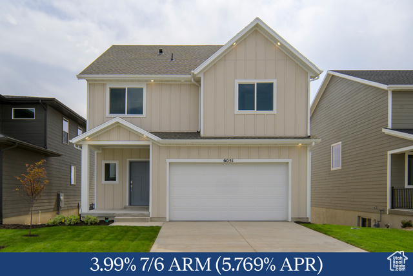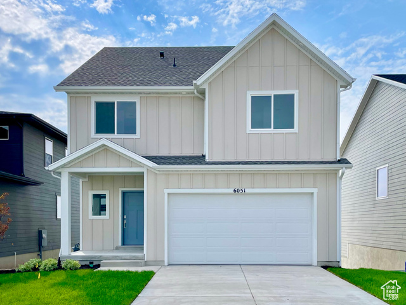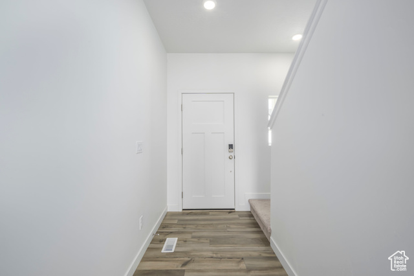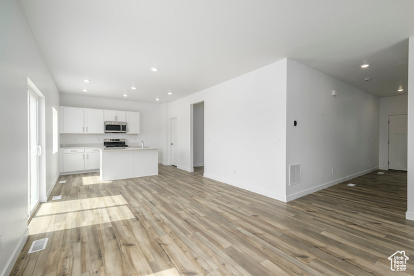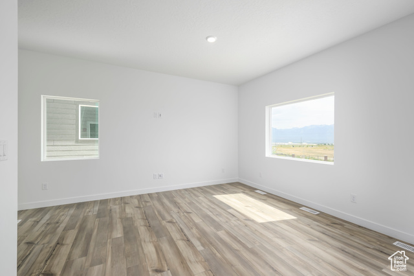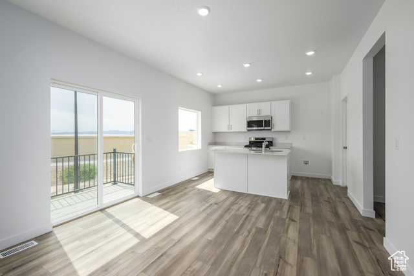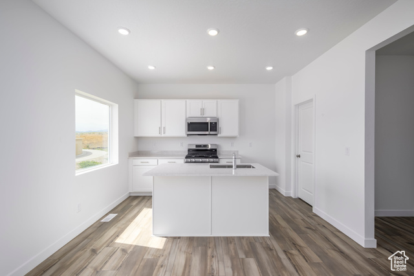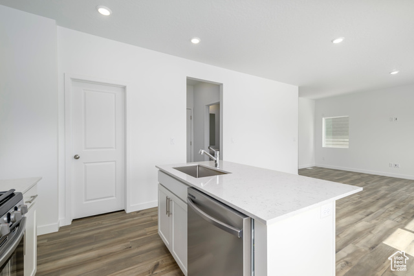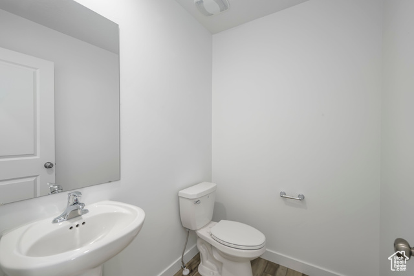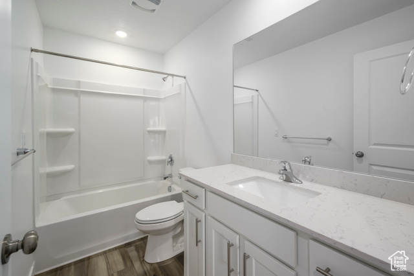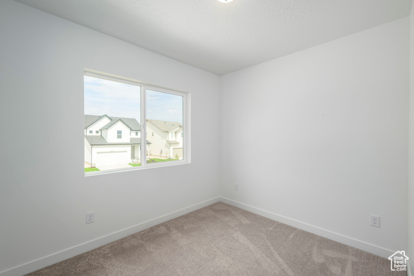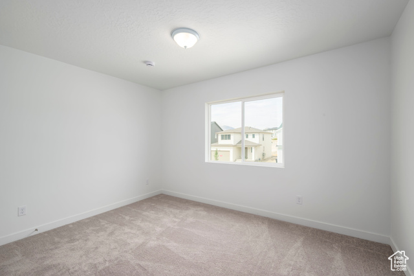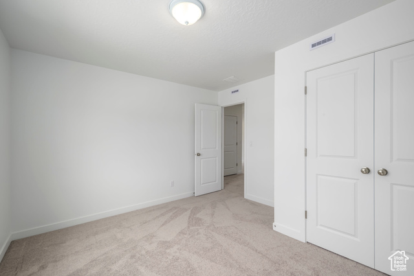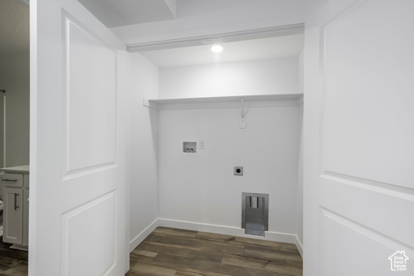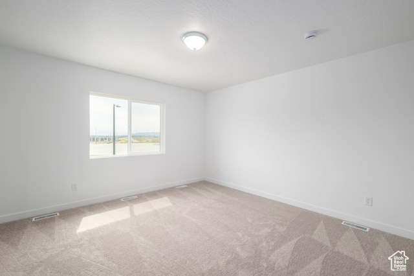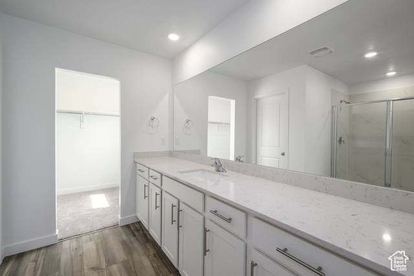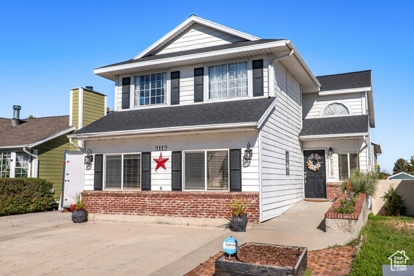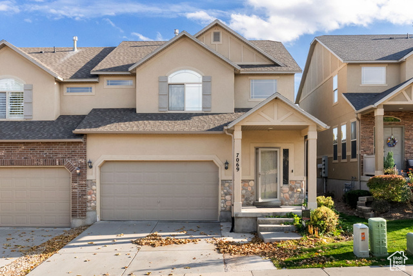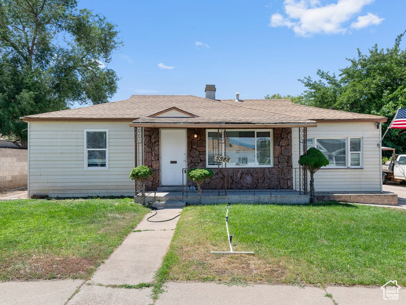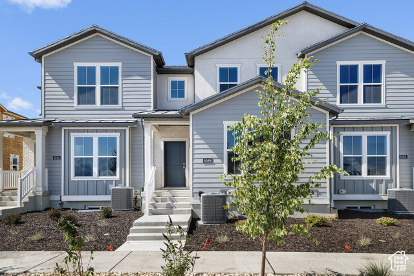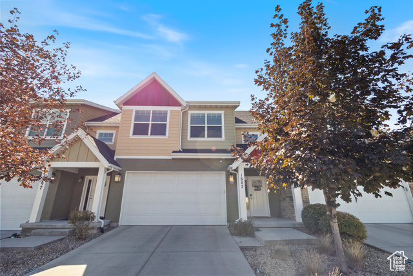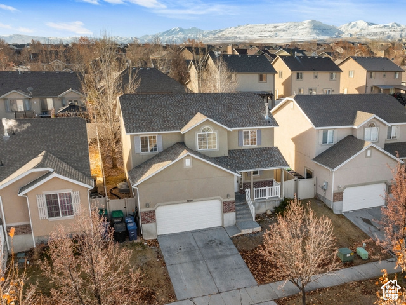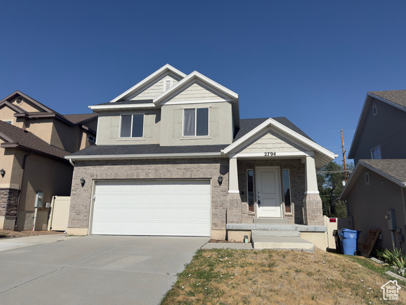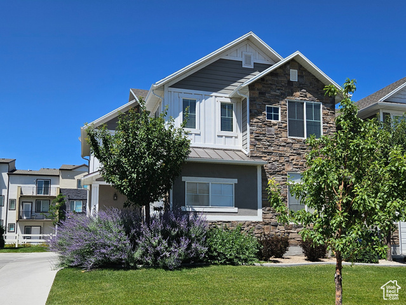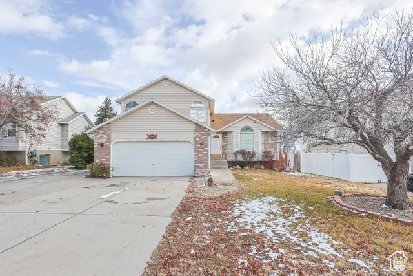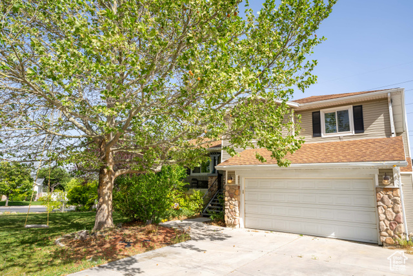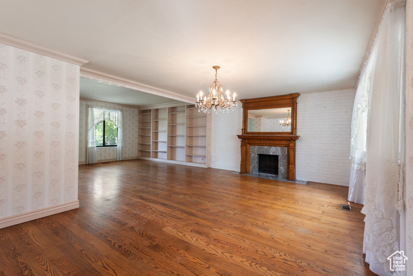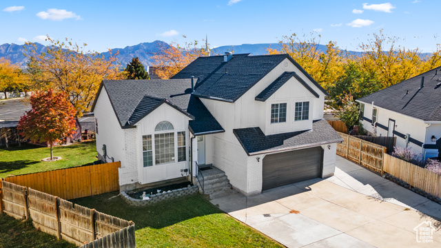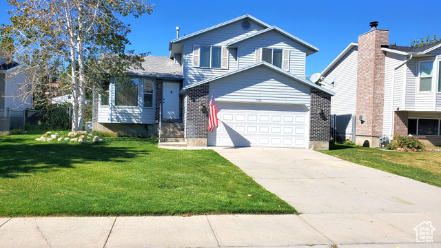6051 W Garnet Grove Way #226
West Jordan, UT 84081
$549,900 See similar homes
MLS #2108013
Status: Offer Accepted
By the Numbers
| 4 Bedrooms | 2,416 sq ft |
| 3 Bathrooms | $1/year taxes |
| 2 car garage | HOA: $144/month |
| .08 acres | |
Listed 60 days ago |
|
| Price per Sq Ft = $228 ($300 / Finished Sq Ft) | |
| Year Built: 2025 | |
Rooms / Layout
| Square Feet | Beds | Baths | Laundry | |
|---|---|---|---|---|
| Floor 2 | 1,126 | 4 | 2 | 1 |
| Main Floor | 705 | 1 | ||
| Basement | 585(0% fin.) |
Dining Areas
| No dining information available |
Schools & Subdivision
| Subdivision: Sienna Hills | |
| Schools: Jordan School District | |
| Elementary: Falcon Ridge | |
| Middle: West Hills | |
| High: Copper Hills |
Realtor® Remarks:
Sienna Hills - 226 - Cache. Offering rates as low as 3.99% 7/6 ARM (5.769% APR) when financing through Lennar Mortgage! Estimated completion in September. Offering 4 bedrooms, 2.5 bathrooms, family room, kitchen and full unfinished WALKOUT basement. This home's kitchen offers white craftsman-style cabinets and white with gray veining quartz countertops. Upstairs is the laundry room, owner's suite, and owners suite bathroom with a large walk in closet, three more bedrooms, and one full bathroom. Square footage figures are provided as a courtesy estimate only and were obtained from builder. Buyer is advised to obtain an independent measurement. Rendering is for illustrative purposes only. Actual features and elevations may vary. Interior photos are of same style of home but not actual home.Schedule a showing
The
Nitty Gritty
Find out more info about the details of MLS #2108013 located at 6051 W Garnet Grove Way #226 in West Jordan.
Central Air
Walk-in Closet
Disposal
Range: Gas
Low VOC Finishes
Walk-in Closet
Disposal
Range: Gas
Low VOC Finishes
Double Pane Windows
Walkout Basement
Walkout Basement
Range
Auto Sprinklers - Partial
Auto Drip Irrigation - Partial
Auto Drip Irrigation - Partial
This listing is provided courtesy of my WFRMLS IDX listing license and is listed by seller's Realtor®:
Tess Timothy
, Brokered by: Lennar Homes of Utah, LLC
Similar Homes
West Jordan 84088
2,375 sq ft 0.10 acres
MLS #2119058
MLS #2119058
Sorry, the listing brokerage has not entered a description for this property.
West Jordan 84081
2,268 sq ft 0.05 acres
MLS #2107019
MLS #2107019
Welcome to this stylish 3-story townhouse featuring a covered porch and private balconies on each level. The main floor offers a primary suite wi...
West Jordan 84081
2,474 sq ft 0.01 acres
MLS #2118388
MLS #2118388
Welcome to this beautifully maintained tri-level townhouse in West Jordan-a perfect blend of space, comfort, and opportunity! Featuring multiple ...
Salt Lake City 84118
2,370 sq ft 0.24 acres
MLS #2103171
MLS #2103171
Intelligent purchase. We don't know how the economy will be next week or next year. Are you going to be able to make your mortgage payme...
West Jordan 84081
2,365 sq ft 0.01 acres
MLS #2094192
MLS #2094192
Welcome to the Bremerton Town Home, where modern finishes and thoughtful design meet comfort and functionality. This home features a modern kitch...
West Jordan 84084
2,434 sq ft 0.01 acres
MLS #2115334
MLS #2115334
OPEN HOUSE OCTOBER 18TH FROM 12-2! This beautifully updated property features a fully finished, soundproof basement (less than one year old) wir...
West Jordan 84081
2,488 sq ft 0.11 acres
MLS #2118592
MLS #2118592
OPEN HOUSE THIS THSDAY AND SATURDAY 4:00PM TO 6:00PM (No showings before the open house) Nestled just off 7895 South in West Jordan, Utah, this e...
Salt Lake City 84129
2,336 sq ft 0.09 acres
MLS #2097653
MLS #2097653
New price!! New paint in the basement bedroom and the bath, new lights in the kitchen and new furnace in 2024. Being sold by original owner! Wel...
West Jordan 84081
2,873 sq ft 0.04 acres
MLS #2098405
MLS #2098405
Step into comfort and convenience with this beautifully designed 4-bedroom home featuring a versatile loft, 3.5 baths, and a great room. The open...
Salt Lake City 84118
2,764 sq ft 0.16 acres
MLS #2058908
MLS #2058908
Price improvement !!! Welcome to this beautifully remodeled home designed for comfort, convenience, and versatility. Featuring 6 bedrooms and 2 f...
West Jordan 84088
2,582 sq ft 0.30 acres
MLS #2085609
MLS #2085609
This West Jordan property offers blend of modern living, practical amenities, and a fantastic location. Open layout with vaulted ceilings, dedica...
Taylorsville 84129
4,082 sq ft 0.21 acres
MLS #2107454
MLS #2107454
Rare find! Instant equity! HUGE traditional home in quiet neighborhood! HUGE formal dining room for entertaining. HUGE master bedroom that was or...
West Jordan 84088
2,387 sq ft 0.19 acres
MLS #2097406
MLS #2097406
Welcome to this beautifully remodeled home located in a quiet location in West Jordan. Thoughtfully updated throughout, this home is perfect for...
Taylorsville 84129
2,078 sq ft 0.20 acres
MLS #2117816
MLS #2117816
This home is centrally located and is a solid and well cared for home that is waiting for your personal love and updates! The Seller has lived t...
West Jordan 84081
1,790 sq ft 0.15 acres
MLS #2114026
MLS #2114026
Cute House in the Heart of West Jordan* Amazing Views of Wasatch and Oquirrh Mountains*Near Olympic Oval Training and Rec Center*Open Floor Plan ...
