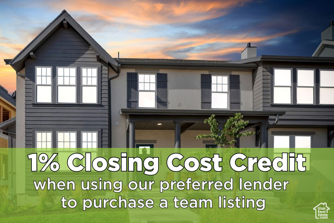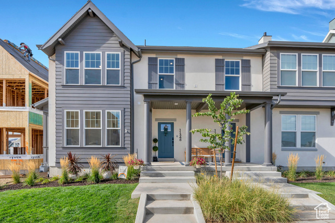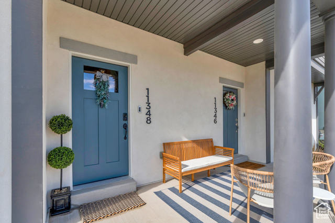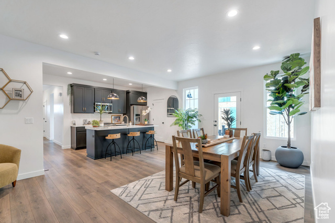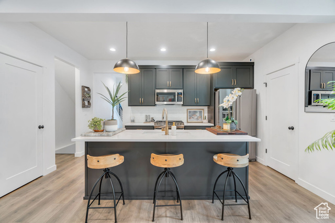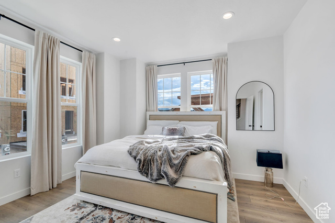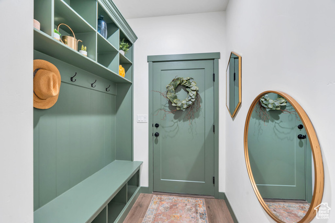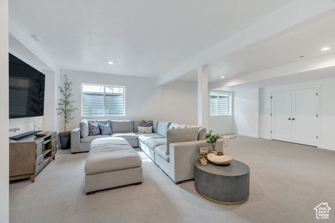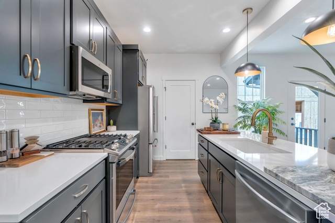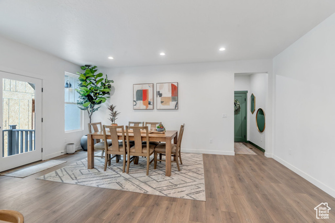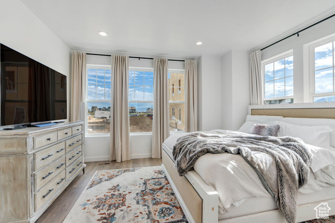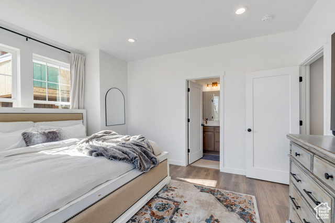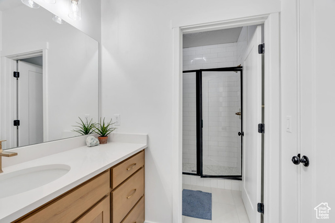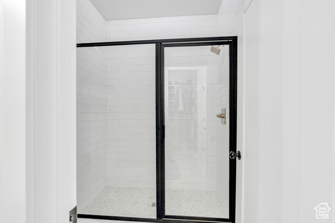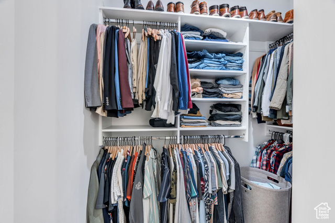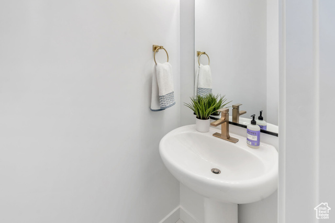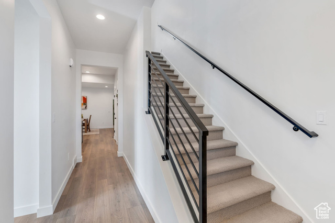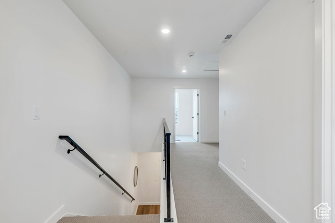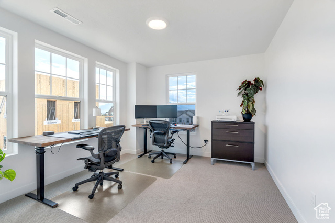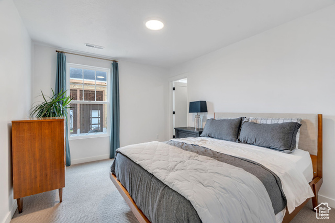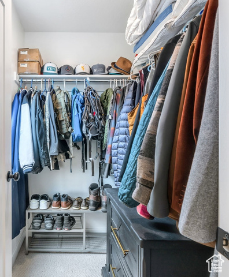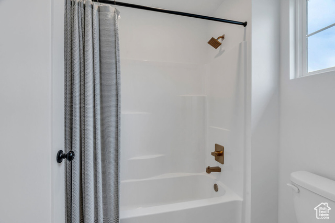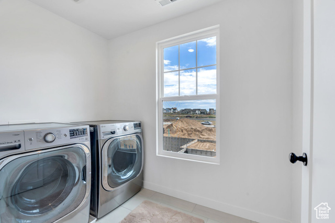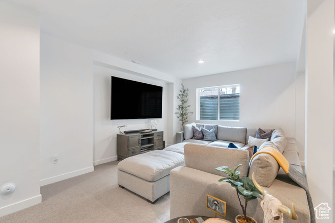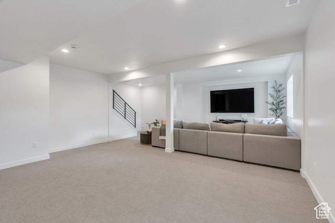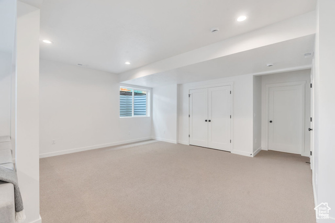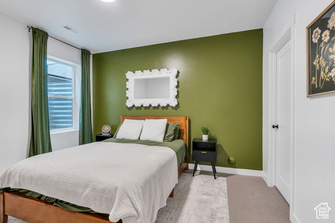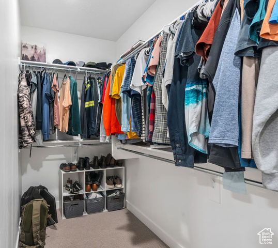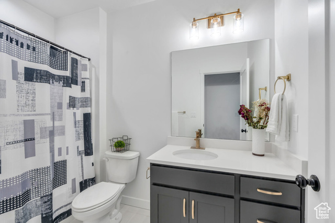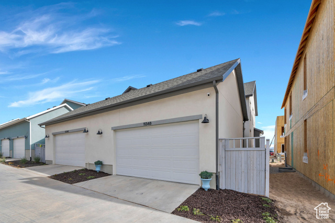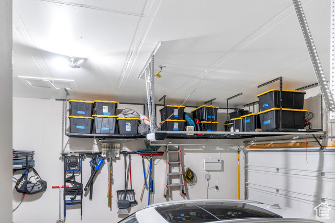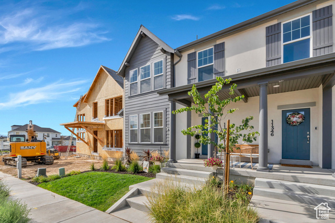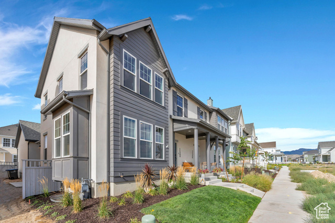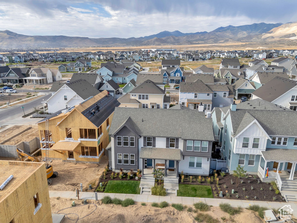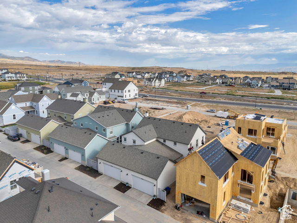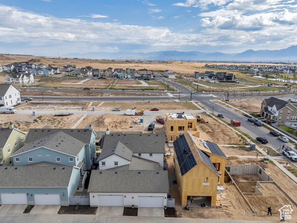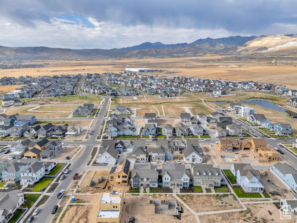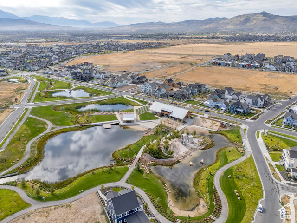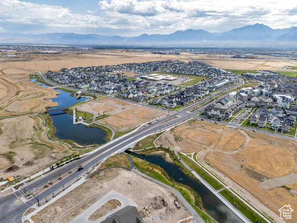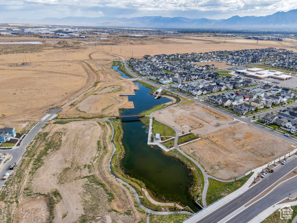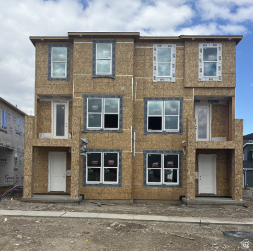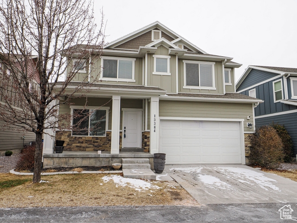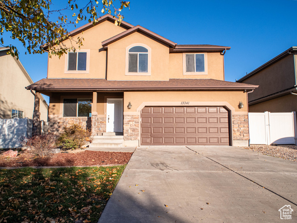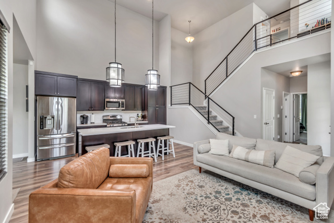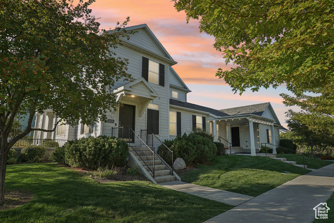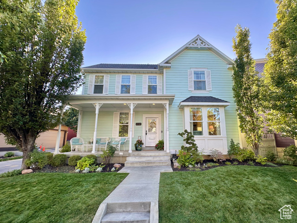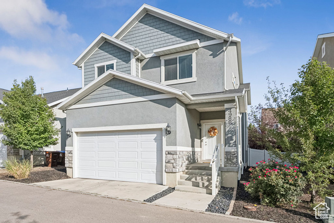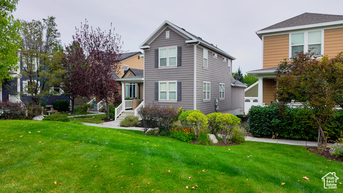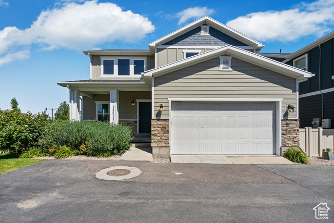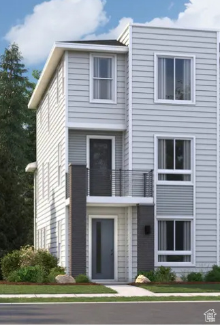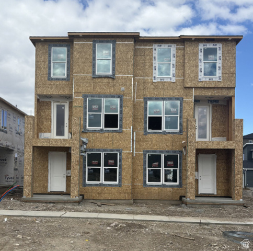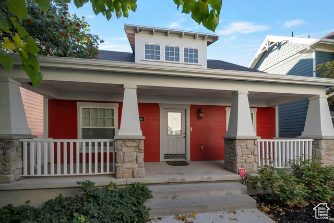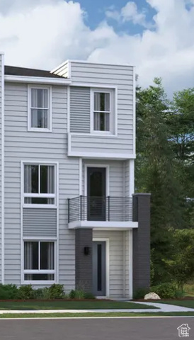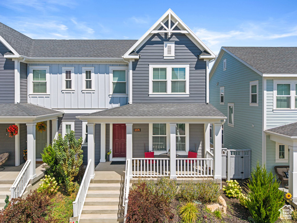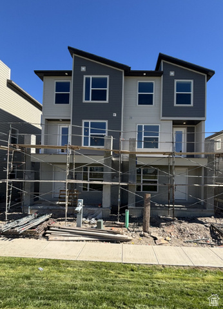11348 S Silver Pond Dr
South Jordan, UT 84009
$584,978 See similar homes
MLS #2107427
Status: Available
By the Numbers
| 4 Bedrooms | 2,796 sq ft |
| 4 Bathrooms | $535/year taxes |
| 2 car garage | HOA: $230/month |
| .05 acres | |
Listed 62 days ago |
|
| Price per Sq Ft = $209 ($212 / Finished Sq Ft) | |
| Year Built: 2025 | |
Rooms / Layout
| Square Feet | Beds | Baths | Laundry | |
|---|---|---|---|---|
| Floor 2 | 712 | 2 | 1 | 1 |
| Main Floor | 1,047 | 1 | 1 | |
| Basement | 1,037(97% fin.) | 1 | 1 |
Dining Areas
| No dining information available |
Schools & Subdivision
| Subdivision: Daybreak | |
| Schools: Jordan School District | |
| Elementary: Aspen | |
| Middle: Copper Mountain | |
| High: Herriman |
Realtor® Remarks:
Step inside this beautifully designed duet home, where modern style meets comfort in a highly desirable South Jordan location. The main level showcases an open concept floor plan with sleek laminate flooring and large windows that fill the home with natural light. A chef-inspired kitchen takes center stage, featuring rich cabinetry, a spacious island for gathering, stylish lighting, and built-in appliances. The main-level primary suite offers a serene retreat with a private ensuite bathroom highlighted by custom tilework and a spacious walk-in closet. A convenient half bathroom, smart garage entry with storage, and welcoming covered porch complete the thoughtful main floor design. Upstairs, you'll find two additional bedrooms, a full bathroom, and a dedicated laundry room for added convenience. The fully finished lower level expands your living space with a spacious family room, a private bedroom, and another full bathroom, perfect for guests or flexible use. Enjoy outdoor living with mountain views, nearby Lookout Park, and the serene trails around Oquirrh Lake just minutes away. With a two-car garage, ample storage, and a prime location close to shopping, dining, and community amenities, this home offers both lifestyle and convenience in one beautiful package. Ask us how you can receive a 1% credit toward your closing costs when purchasing with our preferred lender!Schedule a showing
The
Nitty Gritty
Find out more info about the details of MLS #2107427 located at 11348 S Silver Pond Dr in South Jordan.
Central Air
Disposal
Oven: Gas
Range: Gas
Disposal
Oven: Gas
Range: Gas
Double Pane Windows
Open Patio
Open Patio
Microwave
Range
Window Coverings
Video Door Bell(s)
Smart Thermostat(s)
Range
Window Coverings
Video Door Bell(s)
Smart Thermostat(s)
Ceiling Fan
Dryer
Refrigerator
Washer
Video Camera(s)
Dryer
Refrigerator
Washer
Video Camera(s)
Partially Fenced
Auto Sprinklers - Full
Auto Drip Irrigation - Partial
Auto Sprinklers - Full
Auto Drip Irrigation - Partial
This listing is provided courtesy of my WFRMLS IDX listing license and is listed by seller's Realtor®:
Tamara Zander
and Josh Olsen, Brokered by: Zander Real Estate Team PLLC
Similar Homes
Herriman 84096
2,162 sq ft 0.05 acres
MLS #2115244
MLS #2115244
***SPECIAL FINANCING***NEW COMMUNITY*** CONTRACT TODAY & Qualify for a rate as low as 4.25% fixed 30yr rate on FHA/VA. Contract today thr...
Herriman 84096
3,113 sq ft 0.09 acres
MLS #2064807
MLS #2064807
Bank approved price. Appraised at $600k as is, such a great value! Buyer is responsible for any fees regarding title, lien on property and closin...
Herriman 84096
2,082 sq ft 0.10 acres
MLS #2119309
MLS #2119309
Nestled in a quiet, established neighborhood, this beautifully maintained 4-bedroom, 2.5-bath home combines comfort, style, and unobstructed moun...
South Jordan 84009
2,964 sq ft 0.09 acres
MLS #2093039
MLS #2093039
Well kept North Shore Village townhome that feels more like a single family home. Be sure to click on the tour for a video walkthrough. A welcomi...
South Jordan 84009
2,924 sq ft 0.11 acres
MLS #2113793
MLS #2113793
**IMPROVED PRICE** Beautiful Daybreak home with fully fenced yard & extra roomy 2 car garage** Main Level Living with Primary Bedroom and...
South Jordan 84009
2,229 sq ft 0.07 acres
MLS #2114760
MLS #2114760
Step into this beautifully upgraded Victorian-inspired Daybreak bungalow offering 3 bedrooms, 3.5 baths, and 2,229 sqft of thoughtfully designed ...
Herriman 84096
2,355 sq ft 0.07 acres
MLS #2112376
MLS #2112376
Get ready to fall in LOVE! This incredible single-family home built in 2017 with 2355 sq ft, is an absolute DREAM at this price! You will be wowe...
South Jordan 84009
2,301 sq ft 0.06 acres
MLS #2108844
MLS #2108844
Welcome to this updated and low-maintenance 4-bedroom, 3.5-bath home located in the heart of Daybreak. The main kitchen features beautiful granit...
Herriman 84096
3,095 sq ft 0.05 acres
MLS #2105012
MLS #2105012
Welcome to this stunning 5-bedroom home that captivates you from the moment you arrive. Inside, fresh paint, new flooring, plush carpet, and upgr...
Herriman 84096
2,162 sq ft 0.06 acres
MLS #2101204
MLS #2101204
***SPECIAL FINANCING***NEW COMMUNITY*** CONTRACT TODAY & Qualify for a rate as low as 4.5% fixed 30yr rate on FHA/VA. Contract today thro...
Herriman 84096
2,180 sq ft 0.05 acres
MLS #2115522
MLS #2115522
***SPECIAL FINANCING***NEW COMMUNITY*** CONTRACT TODAY & Qualify for a rate as low as 4.25% fixed 30yr rate on FHA/VA. Contract today thr...
South Jordan 84009
2,570 sq ft 0.06 acres
MLS #2116683
MLS #2116683
This home is nestled back in a relaxing location in Daybreak. Right out the front door is a community grass area with shade trees. It has an open...
Herriman 84096
2,180 sq ft 0.06 acres
MLS #2101333
MLS #2101333
***SPECIAL FINANCING***NEW COMMUNITY*** CONTRACT TODAY & Qualify for a rate as low as 4.5% fixed 30yr rate on FHA/VA. Contract today thro...
South Jordan 84009
2,817 sq ft 0.06 acres
MLS #2107465
MLS #2107465
Stunning like-new 4-bedroom twin home in Daybreak, this 2,817 sq ft property built in 2022 offers modern design and comfortable living with 4 bed...
Herriman 84096
2,162 sq ft 0.08 acres
MLS #2101195
MLS #2101195
***SPECIAL FINANCING***NEW COMMUNITY*** CONTRACT TODAY & Qualify for a rate as low as 4.25% fixed 30yr rate on FHA/VA. Contract today thr...
