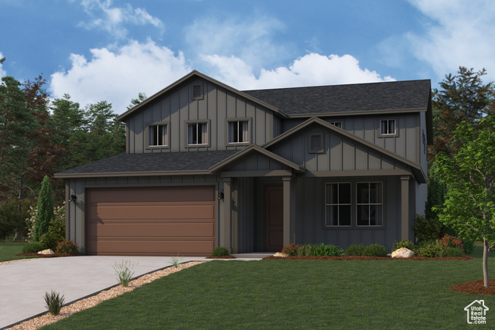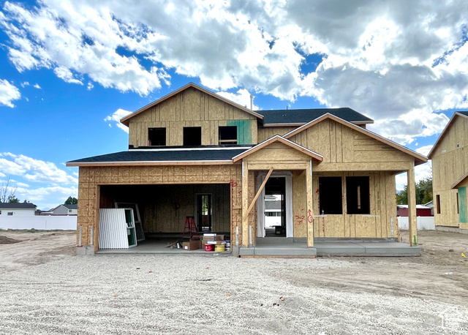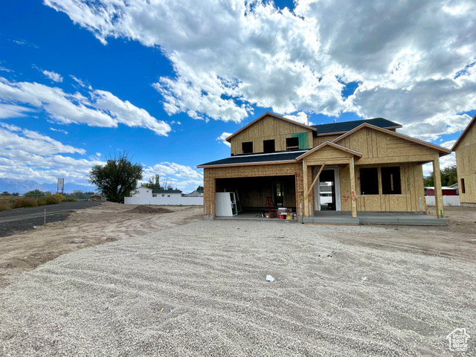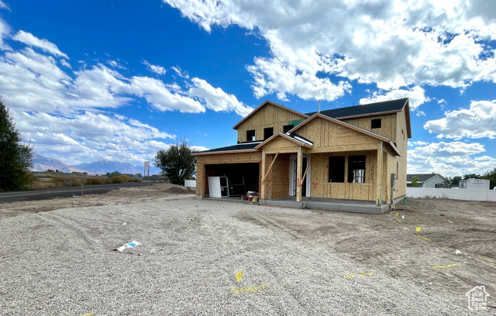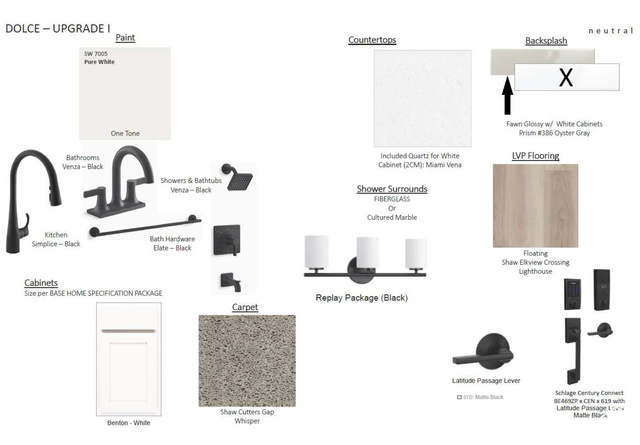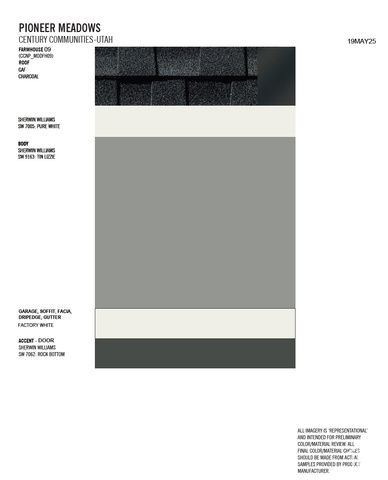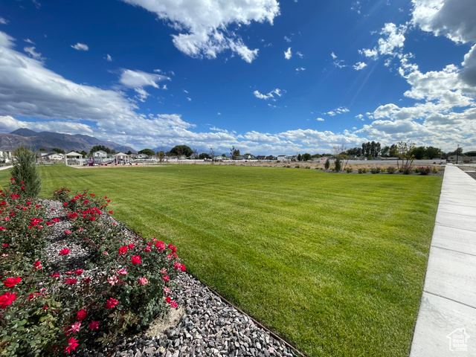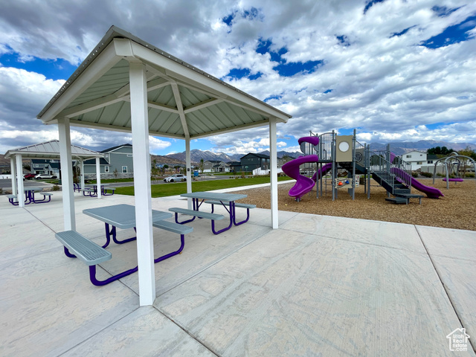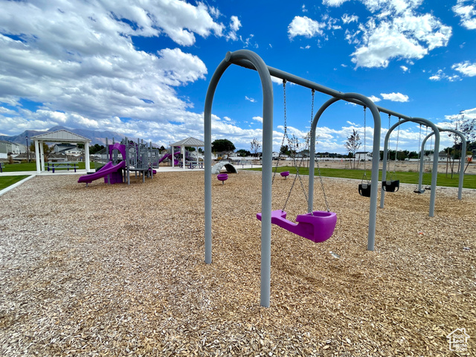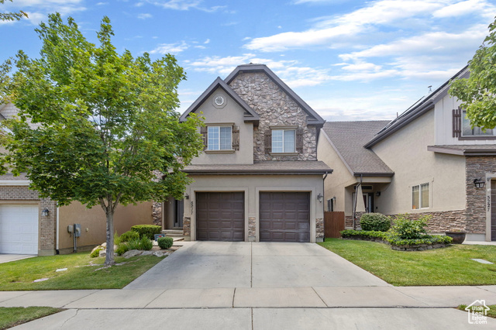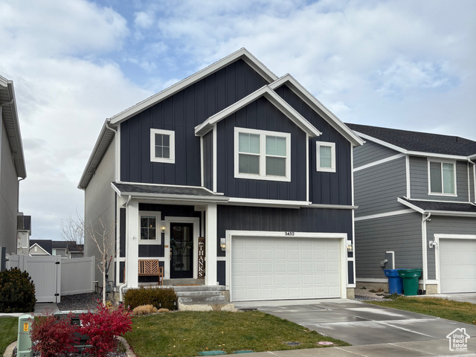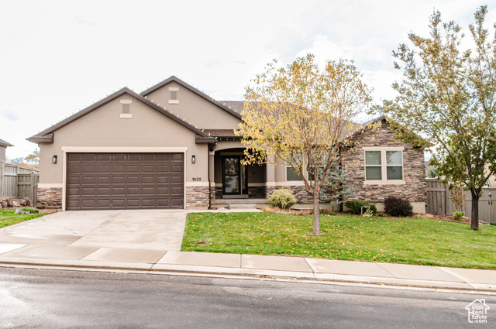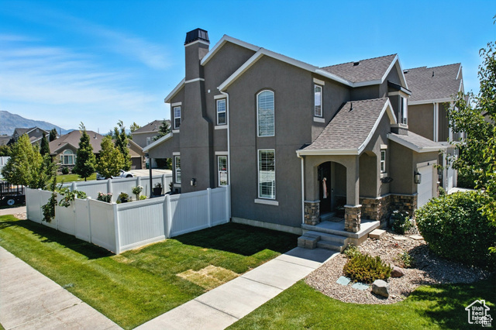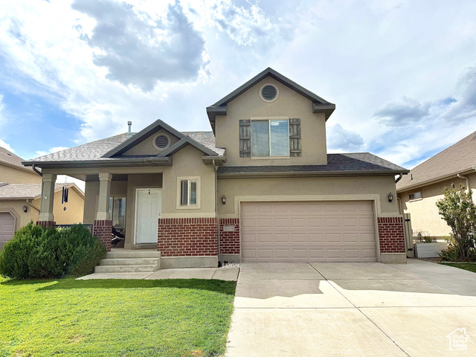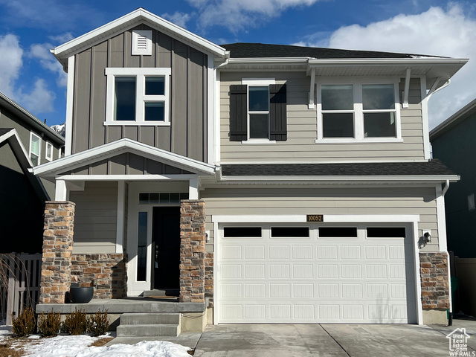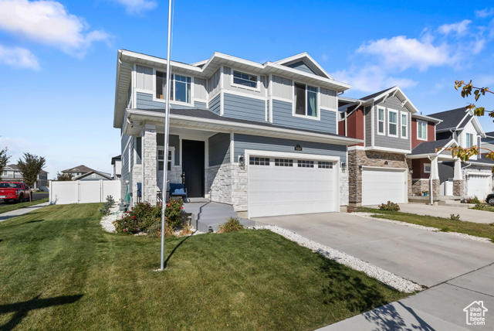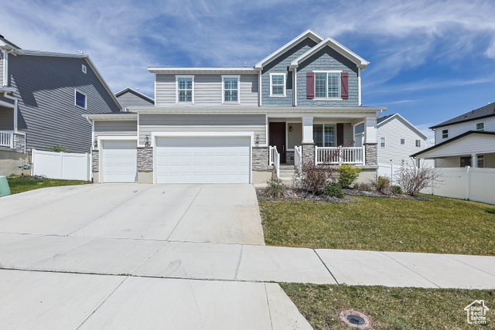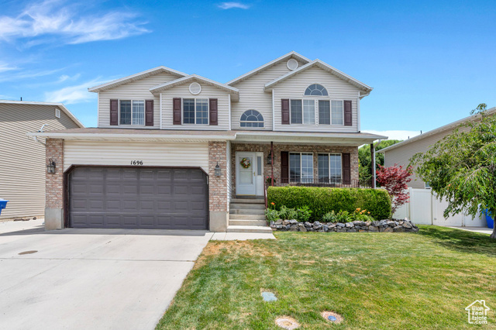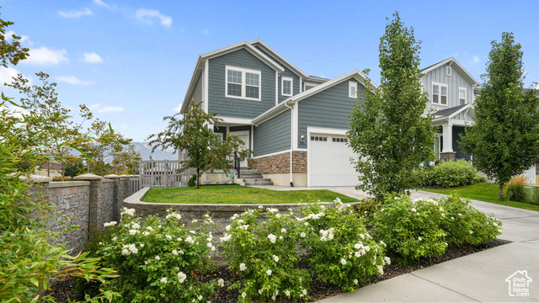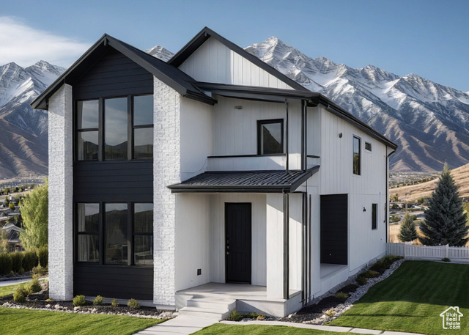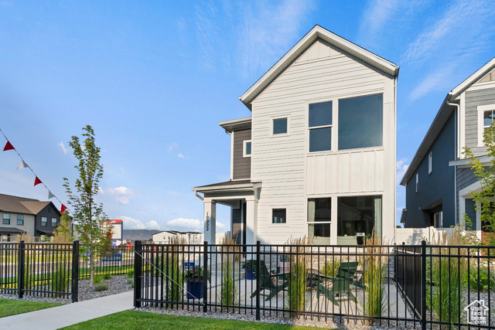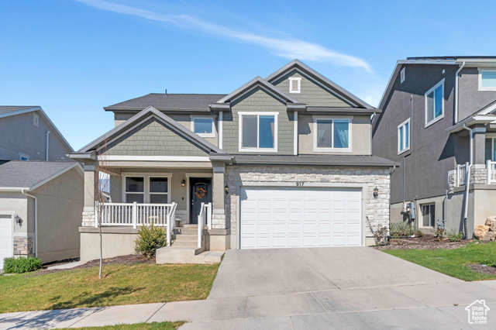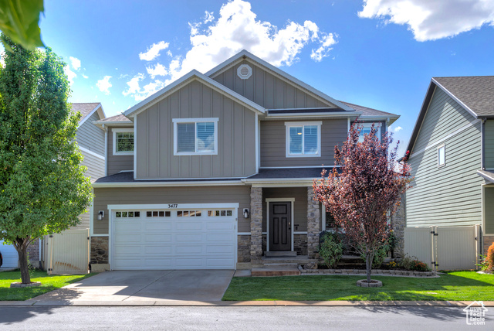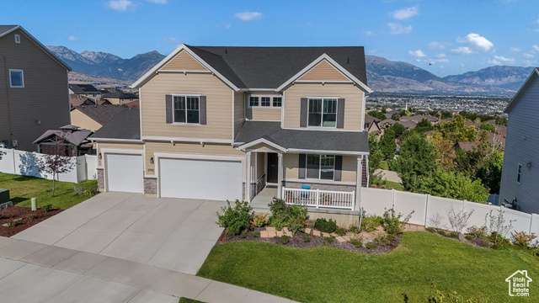1991 W 1960 North
Lehi, UT 84043
$684,990 See similar homes
MLS #2107053
Status: Offer Accepted
By the Numbers
| 4 Bedrooms | 2,902 sq ft |
| 4 Bathrooms | $1/year taxes |
| 2 car garage | HOA: $55/month |
| .23 acres | |
Listed 66 days ago |
|
| Price per Sq Ft = $236 ($236 / Finished Sq Ft) | |
| Year Built: 2025 | |
Rooms / Layout
| Square Feet | Beds | Baths | Laundry | |
|---|---|---|---|---|
| Floor 2 | 1,397 | 3 | 2 | 1 |
| Main Floor | 1,505 | 1 | 2 |
Dining Areas
| No dining information available |
Schools & Subdivision
| Subdivision: Pioneer Meadows | |
| Schools: Alpine School District | |
| Elementary: North Point | |
| Middle: Willowcreek | |
| High: Lehi |
Realtor® Remarks:
Lot 39 - The Summit Plan at Pioneer Meadows offers a spacious two-story layout designed for everyday living. The main level features a dedicated study and a secondary bedroom, along with an open-concept dining and great room that flows into a gourmet kitchen with double ovens, a central island and walk-in pantry. A mud room off the garage adds convenience and functionality. Upstairs, a flexible loft connects two additional bedrooms, a full bathroom, and a laundry room. The private primary suite features a separate tub and shower, as well as a generous walk-in closet.Schedule a showing
The
Nitty Gritty
Find out more info about the details of MLS #2107053 located at 1991 W 1960 North in Lehi.
Central Air
Bath: Primary
Separate Tub & Shower
Walk-in Closet
Den/Office
Oven: Double
Countertop Cooking
Range: Gas
Smart Thermostat(s)
Bath: Primary
Separate Tub & Shower
Walk-in Closet
Den/Office
Oven: Double
Countertop Cooking
Range: Gas
Smart Thermostat(s)
Double Pane Windows
Open Porch
Sliding Glass Doors
Open Porch
Sliding Glass Doors
Corner Lot
Cul-De-Sac
Curb & Gutter
Partially Fenced
Auto Sprinklers - Partial
Auto Drip Irrigation - Partial
Cul-De-Sac
Curb & Gutter
Partially Fenced
Auto Sprinklers - Partial
Auto Drip Irrigation - Partial
This listing is provided courtesy of my WFRMLS IDX listing license and is listed by seller's Realtor®:
Nicole SaBell
and Jesus Diaz, Brokered by: Century Communities Realty of Utah, LLC
Similar Homes
Lehi 84043
3,677 sq ft 0.10 acres
MLS #2105462
MLS #2105462
Welcome to your dream home in the heart of Traverse Mountain! This over 3600 sq. ft. residence offers 6 bedrooms and 4 bathrooms, providing plent...
Lehi 84043
3,401 sq ft 0.09 acres
MLS #2085886
MLS #2085886
BANK APPROVED PRICE! Sellers' job relocation means you can own one of the finest homes in the highly desirable Cold Spring Ranch commun...
Eagle Mountain 84005
3,692 sq ft 0.18 acres
MLS #2118063
MLS #2118063
Welcome to this beautifully maintained rambler nestled in the sought-after neighbor of Eagle Mountain. This residence offers plenty of space and ...
Lehi 84043
2,570 sq ft 0.08 acres
MLS #2114423
MLS #2114423
Come see this incredible turn-key home! This home has everything you're looking for: a beautiful kitchen with incredible hard surface co...
Lehi 84043
2,910 sq ft 0.12 acres
MLS #2107038
MLS #2107038
Updated red-brick home on a quiet street with the Jordan River Trail just steps away-perfect for biking, running, or walking to nearby parks. Nei...
Cedar Hills 84062
3,248 sq ft 0.08 acres
MLS #2059013
MLS #2059013
NEWLY FINISHED BASEMENT! This home is situated in one of the best areas in Utah County. With shopping, schools, and recreation within minutes, y...
Lehi 84048
3,236 sq ft 0.13 acres
MLS #2118333
MLS #2118333
Gorgeous 5-Bedroom Home in the heart of Lehi - Welcome to this stunning 5 bedroom, 4 bath, 2 story home offering 3236 sq. ft. of beautifully fini...
Saratoga Springs 84045
4,049 sq ft 0.14 acres
MLS #2081560
MLS #2081560
Huge price improvement so buyer gets instant equity! Over 4,000 *FINISHED* square feet of comfort near the border of Saratoga and Lehi. 6 spaciou...
Lehi 84043
3,000 sq ft 0.14 acres
MLS #2096065
MLS #2096065
Spacious, updated (with a new roof as of August 1, 2025) and move-in ready-this 5 bed, 3.5 bath home in Lehi's desirable Parkside Estate...
Cedar Hills 84062
2,486 sq ft 0.11 acres
MLS #2101654
MLS #2101654
Discover the perfect blend of location and modern comfort in this beautiful single-family home, nestled in a private Cedar Hills neighborhood. Ta...
Highland 84003
2,264 sq ft 0.07 acres
MLS #2113174
MLS #2113174
Get $20,000 toward upgrades, purchase price, or a rate buydown with preferred lender! The Cottonwood plan by Hillwood Homes at Ten700 offers a sp...
Highland 84003
2,503 sq ft 0.07 acres
MLS #2099115
MLS #2099115
***This home qualifies for rates as low 4.99%*** Restrictions Apply: Contact Us for More Information*** Just Reduced!! Model Home for Sale! Com...
Saratoga Springs 84045
3,552 sq ft 0.11 acres
MLS #2112040
MLS #2112040
Experience all the benefits of new construction without the wait-this stunning 2023-built home in Saratoga Springs is move-in ready and finished ...
Lehi 84043
3,625 sq ft 0.13 acres
MLS #2111221
MLS #2111221
Nestled in the heart of Thanksgiving Meadows, this charming two-story home combines comfort, style, and a prime location. The property sits on a ...
Saratoga Springs 84045
4,236 sq ft 0.18 acres
MLS #2098675
MLS #2098675
Custom upgraded home located in the desirable Wildflower community in Saratoga Springs. This property offers stunning views of Utah Lake, valley ...
