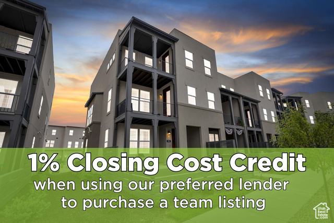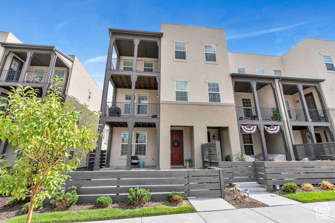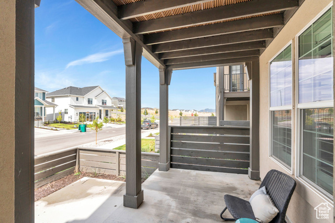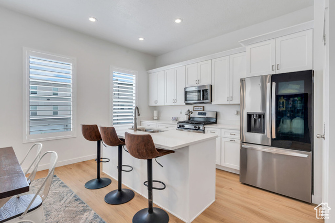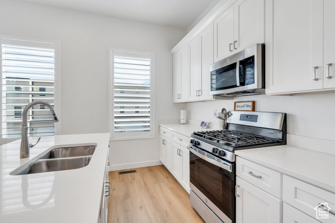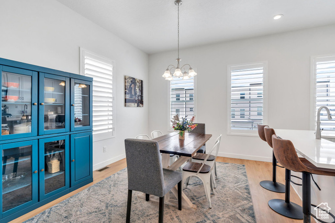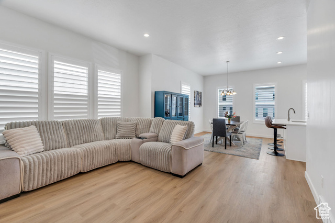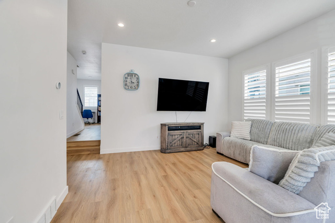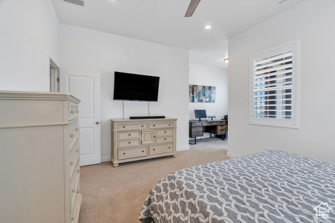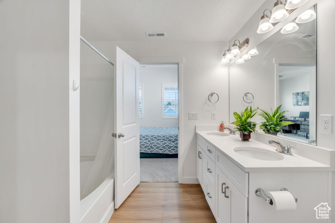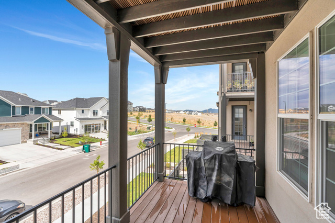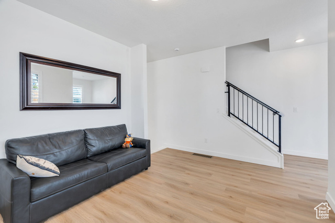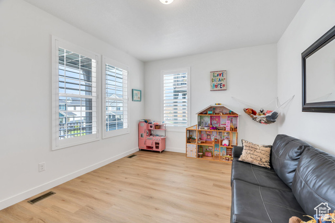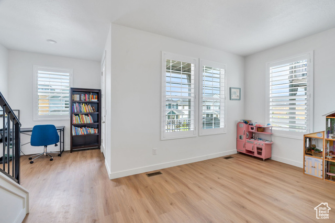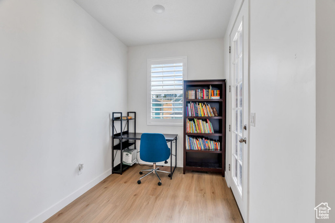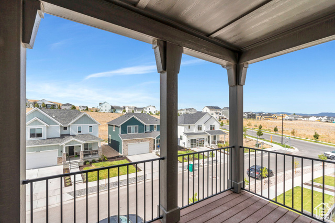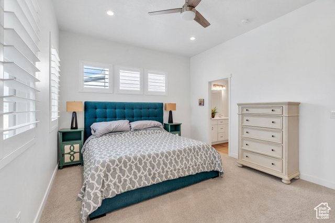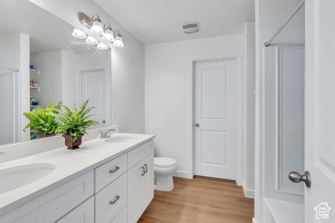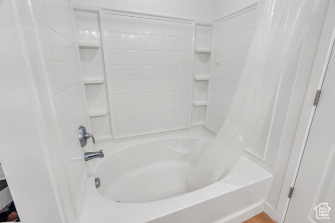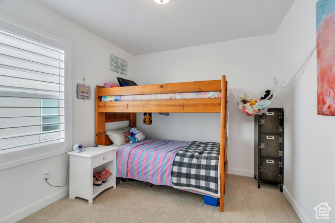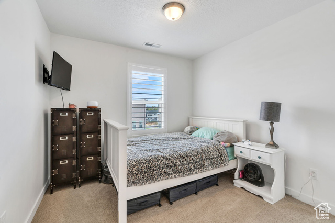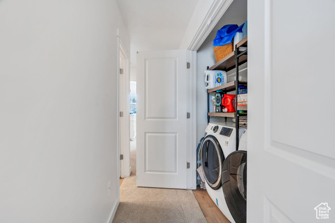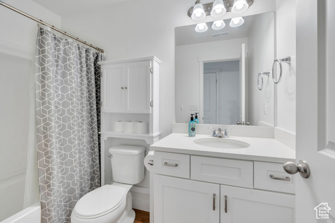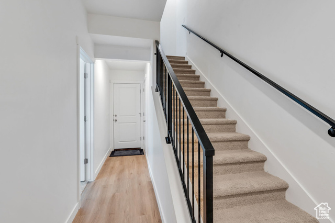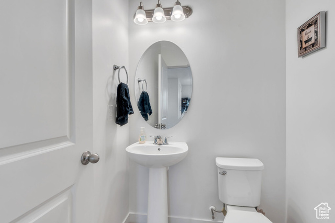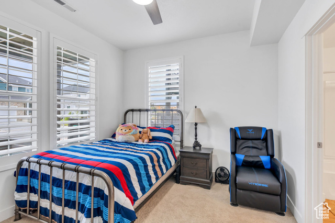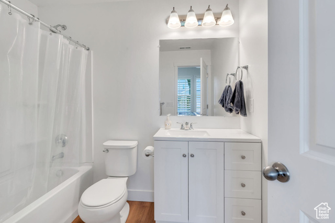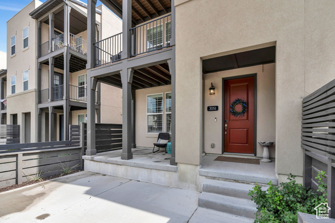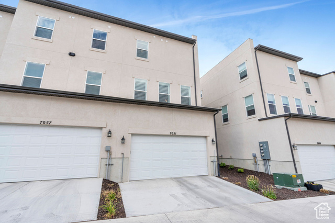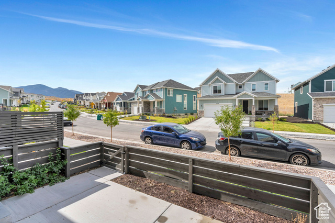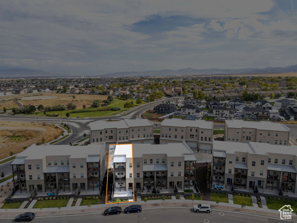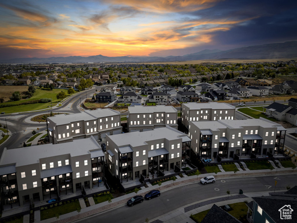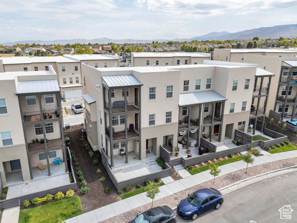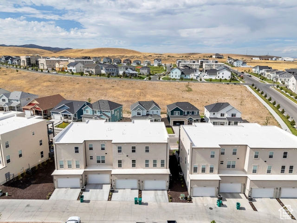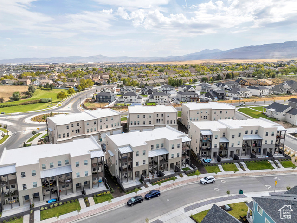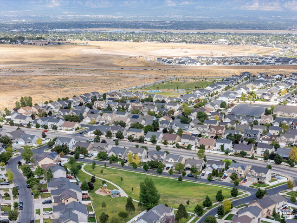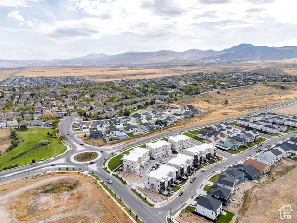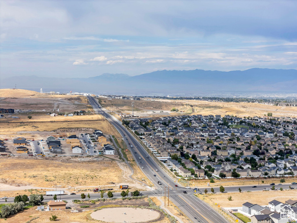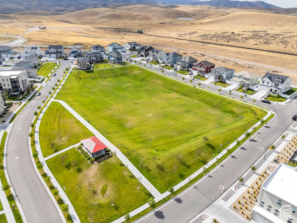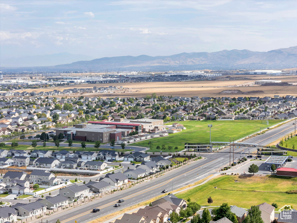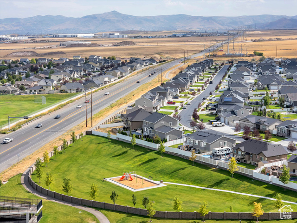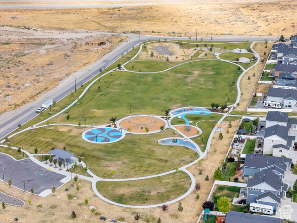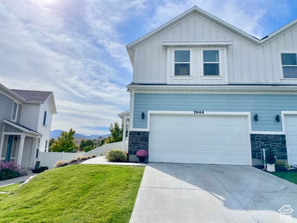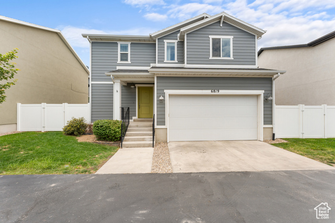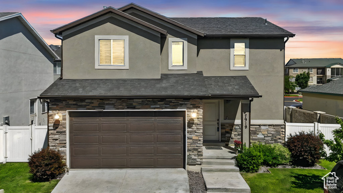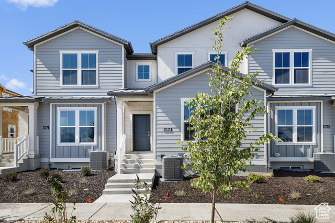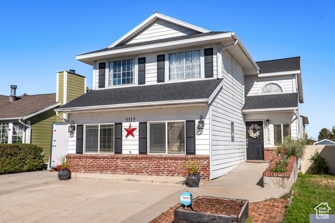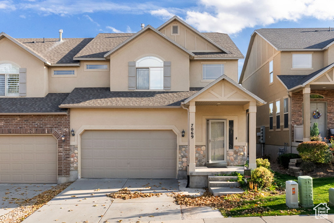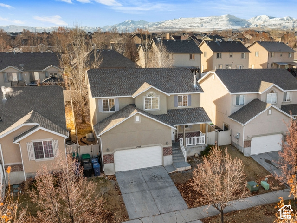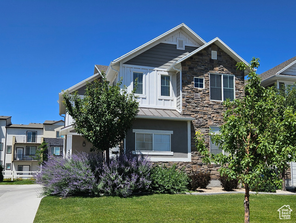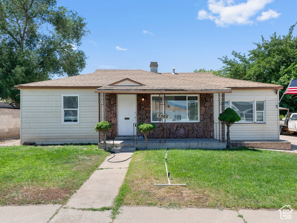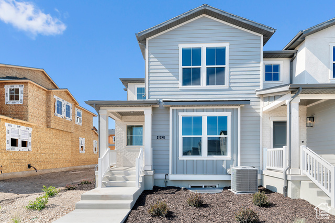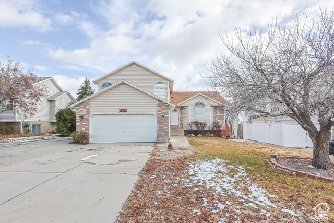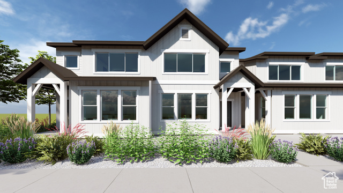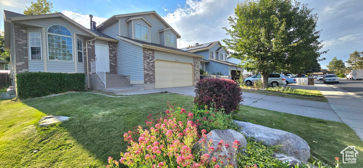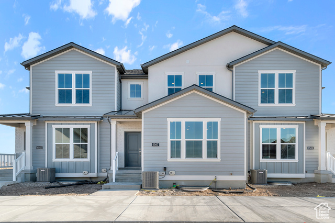7051 W Owens View Way
West Jordan, UT 84081
$514,500 See similar homes
MLS #2107019
Status: Available
By the Numbers
| 4 Bedrooms | 2,268 sq ft |
| 4 Bathrooms | $1,809/year taxes |
| 2 car garage | HOA: $165/month |
| .05 acres | |
Listed 66 days ago |
|
| Price per Sq Ft = $227 ($227 / Finished Sq Ft) | |
| Year Built: 2024 | |
Rooms / Layout
| Square Feet | Beds | Baths | Laundry | |
|---|---|---|---|---|
| Floor 3 | 884 | 3 | 2 | 1 |
| Floor 2 | 884 | 1 | ||
| Main Floor | 500 | 1 | 1 |
Dining Areas
| No dining information available |
Schools & Subdivision
| Subdivision: Oquirrh West | |
| Schools: Jordan School District | |
| Elementary: Undisclosed | |
| Middle: Undisclosed | |
| High: Copper Hills |
Realtor® Remarks:
Welcome to this stylish 3-story townhouse featuring a covered porch and private balconies on each level. The main floor offers a primary suite with ensuite full bath and walk-in closet, along with access to the 2-car garage. On the second floor, enjoy a bright living room with natural light, a sleek kitchen with crown-molded cabinetry, a dining area with chic lighting, plus a versatile family room and den/office. A private balcony and guest half bath complete this level. Upstairs, the spacious primary suite includes its own balcony, an ensuite with double sinks, and a walk-in closet. Two additional bedrooms, a full bath, and the laundry room provide comfort and function. Located in a prime West Jordan area with stunning views, you'll be close to Sunset Ridge Middle School, Maple Hills Park, major highways, and plenty of shopping and dining. Ask us how you can receive a 1% credit toward your closing costs when purchasing with our preferred lender!Schedule a showing
The
Nitty Gritty
Find out more info about the details of MLS #2107019 located at 7051 W Owens View Way in West Jordan.
Central Air
Bath: Primary
Walk-in Closet
Den/Office
Disposal
Great Room
Oven: Gas
Range: Gas
Bath: Primary
Walk-in Closet
Den/Office
Disposal
Great Room
Oven: Gas
Range: Gas
Balcony
Double Pane Windows
Lighting
Covered Patio
Double Pane Windows
Lighting
Covered Patio
Ceiling Fan
Microwave
Range
Video Door Bell(s)
Smart Thermostat(s)
Microwave
Range
Video Door Bell(s)
Smart Thermostat(s)
Freezer
Gas Grill/BBQ
Gas Grill/BBQ
Curb & Gutter
Fully Fenced
Paved Road
Sidewalks
Auto Sprinklers - Full
Mountain View
Auto Drip Irrigation - Partial
Fully Fenced
Paved Road
Sidewalks
Auto Sprinklers - Full
Mountain View
Auto Drip Irrigation - Partial
This listing is provided courtesy of my WFRMLS IDX listing license and is listed by seller's Realtor®:
Tamara Zander
and Josh Olsen, Brokered by: Zander Real Estate Team PLLC
Similar Homes
West Jordan 84081
2,360 sq ft 0.05 acres
MLS #2110613
MLS #2110613
Amazing newer town home located in a neighborhood of single family homes. This home offers a large and open family room with lots of windows allo...
West Jordan 84081
2,282 sq ft 0.07 acres
MLS #2107408
MLS #2107408
This immaculate home is ready for its new owner. Thoughtfully upgraded throughout with accent walls and perfectly chosen features and colors. Thi...
West Jordan 84081
2,284 sq ft 0.07 acres
MLS #2102681
MLS #2102681
Step inside this turnkey home. With a gorgeous kitchen featuring sleek granite counters, staggered grey cabinetry, stainless steel appliances, ga...
West Jordan 84081
2,365 sq ft 0.01 acres
MLS #2094192
MLS #2094192
Welcome to the Bremerton Town Home, where modern finishes and thoughtful design meet comfort and functionality. This home features a modern kitch...
West Jordan 84088
2,375 sq ft 0.10 acres
MLS #2119058
MLS #2119058
Sorry, the listing brokerage has not entered a description for this property.
West Jordan 84081
2,474 sq ft 0.01 acres
MLS #2118388
MLS #2118388
Welcome to this beautifully maintained tri-level townhouse in West Jordan-a perfect blend of space, comfort, and opportunity! Featuring multiple ...
West Jordan 84081
2,488 sq ft 0.11 acres
MLS #2118592
MLS #2118592
OPEN HOUSE THIS THSDAY AND SATURDAY 4:00PM TO 6:00PM (No showings before the open house) Nestled just off 7895 South in West Jordan, Utah, this e...
West Jordan 84081
2,873 sq ft 0.04 acres
MLS #2098405
MLS #2098405
Step into comfort and convenience with this beautifully designed 4-bedroom home featuring a versatile loft, 3.5 baths, and a great room. The open...
Salt Lake City 84118
2,370 sq ft 0.24 acres
MLS #2103171
MLS #2103171
Intelligent purchase. We don't know how the economy will be next week or next year. Are you going to be able to make your mortgage payme...
West Jordan 84081
1,934 sq ft 0.01 acres
MLS #2094188
MLS #2094188
Experience modern living in this Olympia Town Home. Thoughtfully finished this home features stylish gray laminate cabinets, quartz countertops, ...
Salt Lake City 84118
2,764 sq ft 0.16 acres
MLS #2058908
MLS #2058908
Price improvement !!! Welcome to this beautifully remodeled home designed for comfort, convenience, and versatility. Featuring 6 bedrooms and 2 f...
West Jordan 84081
2,355 sq ft 0.01 acres
MLS #2117448
MLS #2117448
Sienna Hills - 311 - Residence 3 - Offering up to $15,000 in loan costs when financing through Lennar Mortgage! Estimated completion in February....
West Jordan 84081
1,940 sq ft 0.11 acres
MLS #2108176
MLS #2108176
Beautiful 5-bedroom, 3 bath home in West Jordan! Bright living room with vaulted ceilings and bay window, spacious kitchen with granite counterto...
West Jordan 84081
2,365 sq ft 0.01 acres
MLS #2081606
MLS #2081606
Step into this stylish Bremerton Townhome in a great master planned West Jordan community! Designed for comfort and convenience with a tankless w...
